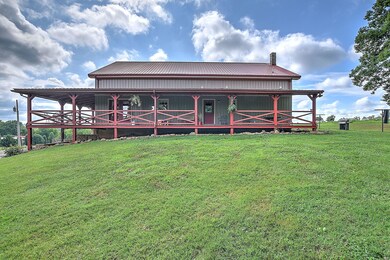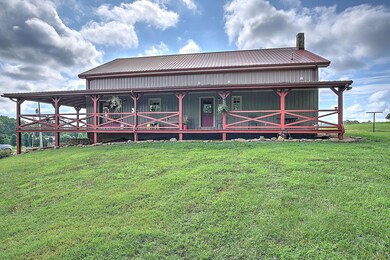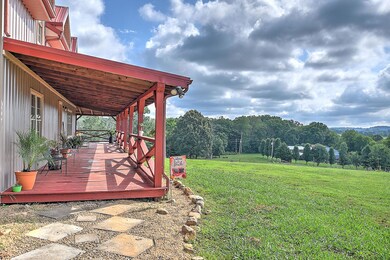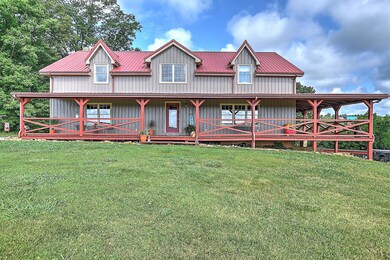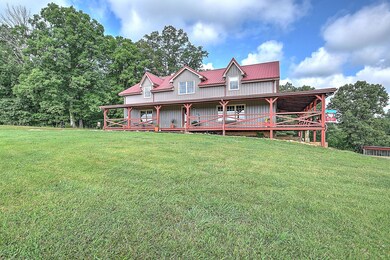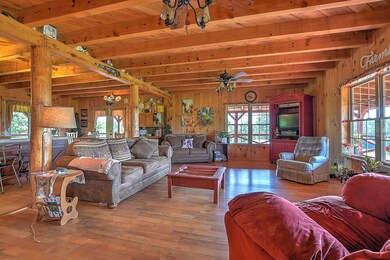
1735 Old Kentucky Rd W Mosheim, TN 37818
Estimated Value: $416,000 - $911,000
Highlights
- Barn
- Deck
- Pond
- Mountain View
- Wood Burning Stove
- Partially Wooded Lot
About This Home
As of December 2020East Tennessee Homestead Dream!! 24.19 Acres with a 3240 finished square foot home, pond, barn, shed, shop, kennel, and milk barn. This property has it all, plenty of pasture for animals, trails through the wooded areas for hunting or atv rides, and total privacy. The home has 4BR/2.5BA and all lumber in the construction was taken from the property. Main level master bedroom and bath feature cedar cabinetry, cedar walk-in closet and full bath. Kitchen has tile flooring, custom cherry cabinets, and pantry. Large living area with stunning log staircase leading up to the second floor. Additional half bath downstairs for convenience. Upstairs has 2 more bedrooms and a quilting room and a living area along with another full bath. Tons of built in cabinetry. Has exposed beams throughout. Full basement with a wood stove that runs through the duct work to supplement heat. 2 heat pumps, one for the main level and one for upstairs. Underground power to home. The outdoor living is phenomenal with multiple buildings, 60X80 Barn with loft storage, 32X54 garage with shed and wood stove, and a huge kennel. Metal siding, metal roof, and wrap around porch finish off this amazing property, schedule your showing today!!!
Last Agent to Sell the Property
CENTURY 21 LEGACY - Greeneville License #290535 Listed on: 08/03/2020

Last Buyer's Agent
JOAN TAYLOR
NON-MEMBER License #300403
Home Details
Home Type
- Single Family
Est. Annual Taxes
- $137,700
Year Built
- Built in 2006
Lot Details
- 24.19 Acre Lot
- Kennel or Dog Run
- Fenced
- Partially Wooded Lot
- Property is in good condition
- Property is zoned A-1
Parking
- 2 Car Garage
- Gravel Driveway
Home Design
- Farmhouse Style Home
- Cabin
- Log Walls
- Wood Walls
- Metal Roof
- Metal Siding
Interior Spaces
- 3,240 Sq Ft Home
- 2-Story Property
- Wood Burning Stove
- Double Pane Windows
- Bonus Room
- Workshop
- Mountain Views
- Pull Down Stairs to Attic
Kitchen
- Range
- Dishwasher
- Kitchen Island
- Tile Countertops
Flooring
- Wood
- Laminate
- Tile
Bedrooms and Bathrooms
- 4 Bedrooms
Laundry
- Laundry Room
- Washer and Electric Dryer Hookup
Unfinished Basement
- Heated Basement
- Walk-Out Basement
- Garage Access
- Fireplace in Basement
Outdoor Features
- Pond
- Deck
- Wrap Around Porch
- Shed
- Outbuilding
Schools
- Mosheim Elementary And Middle School
- West Greene High School
Farming
- Barn
- Pasture
Utilities
- Cooling Available
- Heating System Uses Wood
- Heat Pump System
- Septic Tank
Community Details
- No Home Owners Association
- FHA/VA Approved Complex
Listing and Financial Details
- Assessor Parcel Number 120k A 019.00
Similar Homes in Mosheim, TN
Home Values in the Area
Average Home Value in this Area
Property History
| Date | Event | Price | Change | Sq Ft Price |
|---|---|---|---|---|
| 12/16/2020 12/16/20 | Sold | $555,000 | -3.5% | $171 / Sq Ft |
| 10/15/2020 10/15/20 | Pending | -- | -- | -- |
| 08/03/2020 08/03/20 | For Sale | $575,000 | -- | $177 / Sq Ft |
Tax History Compared to Growth
Tax History
| Year | Tax Paid | Tax Assessment Tax Assessment Total Assessment is a certain percentage of the fair market value that is determined by local assessors to be the total taxable value of land and additions on the property. | Land | Improvement |
|---|---|---|---|---|
| 2024 | $137,700 | $104,525 | $11,650 | $92,875 |
| 2023 | $1,725 | $104,525 | $0 | $0 |
| 2022 | $137,700 | $68,350 | $9,975 | $58,375 |
| 2021 | $1,377 | $68,350 | $9,975 | $58,375 |
Agents Affiliated with this Home
-
Michael McNeese

Seller's Agent in 2020
Michael McNeese
CENTURY 21 LEGACY - Greeneville
(423) 552-5330
479 Total Sales
-
J
Buyer's Agent in 2020
JOAN TAYLOR
NON-MEMBER
-
M
Buyer's Agent in 2020
Melinda Herald
Wallace
-
Susan Miller
S
Buyer's Agent in 2020
Susan Miller
Uptown Real Estate Group
(423) 620-9116
49 Total Sales
-
D
Buyer's Agent in 2020
Debbie Roden
Horizon Sotheby's International Realty
Map
Source: Tennessee/Virginia Regional MLS
MLS Number: 9911241
APN: 030120K A 01901
- 830 Fish Hook Rd
- 2185 Old Midway Rd
- 6865 Warrensburg Rd
- 5360 Warrensburg Rd
- 2025 Glenwood Dr
- 55 Little Chuckey Cutoff
- 330 Pates Hill Rd
- 640 Pates Hill Rd
- Tbd Bright Hope Rd
- 8300 Warrensburg Rd
- 875 Pates Hill Rd
- 0 Bright Hope Rd
- 1050 Oregon Trail
- 1369 Bright Hope Rd
- 1331 Bright Hope Rd
- 180 Click Rd
- 7065 Newport Hwy
- 00 Bowers Rd
- 545 Mcmillian Rd
- 545 Mcmillan Rd
- 1735 Old Kentucky Rd W
- 2825 Old Midway Rd
- 2830 Old Midway Rd
- 2890 Old Midway Rd
- 2744 Old Midway Rd
- 2920 Old Midway Rd
- 2920 Old Midway Rd
- 2945 Old Midway Rd
- 2660 Old Midway Rd
- 2560 Old Midway Rd
- 2570 Old Midway Rd
- 3070 Old Midway Rd
- 2550 Old Midway Rd
- 3160 Old Midway Rd
- 3205 Old Midway Rd
- 3205 Old Midway Rd
- 3265 Old Midway Rd
- 3305 Old Midway Rd
- 2350 Old Midway Rd
- 3355 Old Midway Rd

