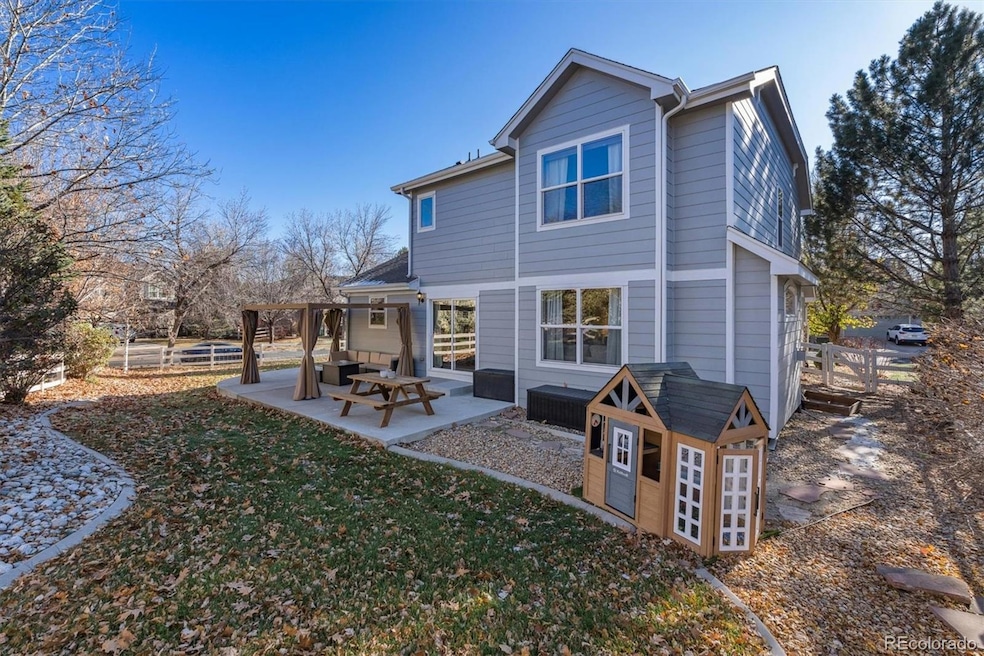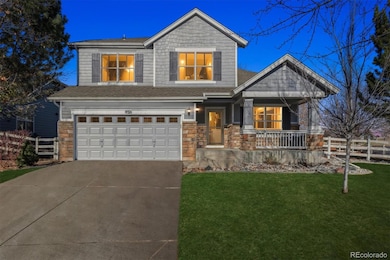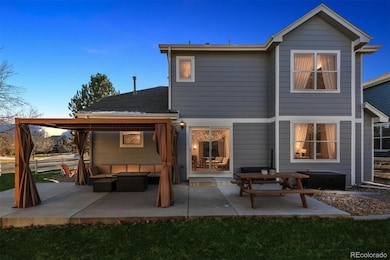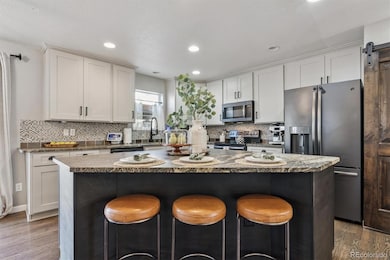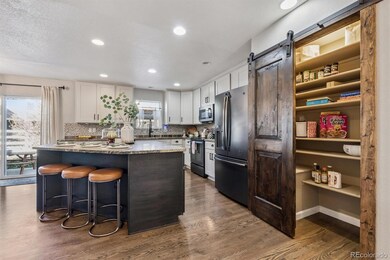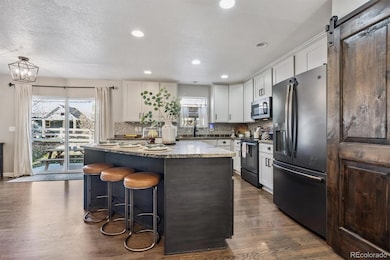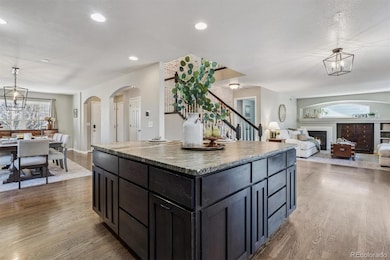1735 W 130th Place Denver, CO 80234
Harmony Park NeighborhoodEstimated payment $4,391/month
Highlights
- Home Theater
- Located in a master-planned community
- Open Floorplan
- Legacy High School Rated A-
- Primary Bedroom Suite
- 2-minute walk to Amherst Park
About This Home
Best Home in the Best Neighborhood*This beautifully remodeled Village at Harmony Park home is truly a standout*Enjoy all this community has to offer, including a pool and clubhouse, multiple parks and walking trails, tree-lined streets, easy access to top-rated local schools and close proximity to shopping and restaurants*Step inside to enjoy hardwood floors that span both the main and upper levels*This impeccably maintained, high-end, remodeled two-story home features an open floor plan and a fully finished, family-friendly basement*The custom kitchen shines with new white shaker cabinets and contrasting smokey wood island with stunning leathered granite countertops, upgraded slate appliances, and a large island with bar seating*It flows seamlessly into a warm and inviting family room with a gas fireplace*The formal dining room easily accommodates a large table and offers additional space perfect for a second living area or home office.*All appliances are included-Washer/Dryer and Refrigerator*An updated staircase with a brick accent wall leads to the upper level, where you’ll find an oversized primary suite with tray ceilings and more beautiful hardwoods*The luxurious 5-piece bath includes a large soaking tub, new quartz dual-sink vanity, and a walk-in closet.*Two additional bedrooms, a full bath, and a charming landing complete the upper level*The finished basement is ideal for family living, featuring a spacious recreation area, a large fourth bedroom, and a beautifully designed 3/4 ensuite bath*Custom barn doors add style while providing access to storage or Finish into an office, gym or bedroom (Basement was fully permitted)*The backyard offers a large concrete patio with curtained Arbor, generous side yard and a natural landscaped firepit area—perfect for outdoor living*Steps to Amherst Park and Arapahoe Ridge Elementary*Major mechanical systems are just one year old, and the exterior was freshly painted in 2021.
Listing Agent
Cityscape Properties LLC Brokerage Email: Kim@BuyDenver.net,303-523-8333 License #40026533 Listed on: 12/02/2025
Home Details
Home Type
- Single Family
Est. Annual Taxes
- $4,062
Year Built
- Built in 2006 | Remodeled
Lot Details
- 8,451 Sq Ft Lot
- South Facing Home
- Property is Fully Fenced
- Landscaped
- Corner Lot
- Level Lot
- Front and Back Yard Sprinklers
- Irrigation
- Many Trees
- Private Yard
- Garden
HOA Fees
- $106 Monthly HOA Fees
Parking
- 2 Car Attached Garage
Home Design
- Contemporary Architecture
- Traditional Architecture
- Cottage
- Slab Foundation
- Frame Construction
- Composition Roof
- Cement Siding
Interior Spaces
- 2-Story Property
- Open Floorplan
- Built-In Features
- High Ceiling
- Ceiling Fan
- Double Pane Windows
- Window Treatments
- Entrance Foyer
- Smart Doorbell
- Family Room with Fireplace
- Living Room
- Dining Room
- Home Theater
- Loft
- Bonus Room
- Wood Flooring
- Finished Basement
- 1 Bedroom in Basement
- Carbon Monoxide Detectors
Kitchen
- Eat-In Kitchen
- Self-Cleaning Oven
- Range
- Microwave
- Dishwasher
- Kitchen Island
- Granite Countertops
- Disposal
Bedrooms and Bathrooms
- 4 Bedrooms
- Primary Bedroom Suite
- En-Suite Bathroom
- Walk-In Closet
- Soaking Tub
Laundry
- Laundry Room
- Dryer
- Washer
Eco-Friendly Details
- Energy-Efficient Thermostat
- Smoke Free Home
Outdoor Features
- Patio
- Fire Pit
- Front Porch
Schools
- Arapahoe Ridge Elementary School
- Silver Hills Middle School
- Legacy High School
Utilities
- Forced Air Heating and Cooling System
- Heating System Uses Natural Gas
- 110 Volts
- Gas Water Heater
Listing and Financial Details
- Exclusions: Seller's personal property Decor
- Assessor Parcel Number R0139449
Community Details
Overview
- Association fees include trash
- Village At Hrmony Park Association, Phone Number (303) 457-1444
- The Village At Harmony Park Subdivision
- Located in a master-planned community
Amenities
- Community Garden
- Clubhouse
Recreation
- Community Playground
- Community Pool
- Park
- Trails
Map
Home Values in the Area
Average Home Value in this Area
Tax History
| Year | Tax Paid | Tax Assessment Tax Assessment Total Assessment is a certain percentage of the fair market value that is determined by local assessors to be the total taxable value of land and additions on the property. | Land | Improvement |
|---|---|---|---|---|
| 2024 | $4,062 | $42,380 | $9,380 | $33,000 |
| 2023 | $4,017 | $47,220 | $8,790 | $38,430 |
| 2022 | $3,552 | $35,530 | $8,690 | $26,840 |
| 2021 | $3,670 | $35,530 | $8,690 | $26,840 |
| 2020 | $3,582 | $35,350 | $8,940 | $26,410 |
| 2019 | $3,590 | $35,350 | $8,940 | $26,410 |
| 2018 | $3,331 | $31,770 | $6,550 | $25,220 |
| 2017 | $2,999 | $31,770 | $6,550 | $25,220 |
| 2016 | $2,668 | $27,440 | $5,810 | $21,630 |
| 2015 | $2,524 | $25,990 | $5,810 | $20,180 |
| 2014 | $2,325 | $23,210 | $5,090 | $18,120 |
Property History
| Date | Event | Price | List to Sale | Price per Sq Ft | Prior Sale |
|---|---|---|---|---|---|
| 12/02/2025 12/02/25 | For Sale | $750,000 | +1.8% | $269 / Sq Ft | |
| 08/09/2024 08/09/24 | Sold | $736,500 | -1.8% | $264 / Sq Ft | View Prior Sale |
| 06/07/2024 06/07/24 | Price Changed | $750,000 | -1.3% | $269 / Sq Ft | |
| 06/05/2024 06/05/24 | Price Changed | $760,000 | -3.2% | $272 / Sq Ft | |
| 05/14/2024 05/14/24 | Price Changed | $785,000 | -1.9% | $281 / Sq Ft | |
| 05/03/2024 05/03/24 | For Sale | $800,000 | -- | $287 / Sq Ft |
Purchase History
| Date | Type | Sale Price | Title Company |
|---|---|---|---|
| Warranty Deed | $734,500 | Fidelity National Title | |
| Quit Claim Deed | -- | None Available | |
| Special Warranty Deed | $289,900 | Htco | |
| Trustee Deed | -- | None Available | |
| Special Warranty Deed | $335,000 | Denver Land Title Inc |
Mortgage History
| Date | Status | Loan Amount | Loan Type |
|---|---|---|---|
| Previous Owner | $221,600 | New Conventional | |
| Previous Owner | $231,920 | New Conventional | |
| Previous Owner | $251,250 | Unknown |
Source: REcolorado®
MLS Number: 4790713
APN: 1573-28-3-16-026
- 1814 W 131st Dr
- 13146 Raritan Ct
- 860 W 132nd Ave Unit 179
- 860 W 132nd Ave Unit 312
- 860 W 132nd Ave Unit 44
- 860 W 132nd Ave Unit 340
- 860 W 132nd Ave Unit 112
- 860 W 132nd Ave Unit 42
- 13112 Umatilla Ct
- 12997 Wyandot Way
- 975 W 128th Place
- 1421 W 132nd Place
- 935 W 128th Place
- 931 W 128th Place
- 920 W 128th Place
- 1371 W 133rd Way
- 860 W 132nd Ave Unit 179
- 860 W 132nd Ave Unit 105
- 860 W 132nd Ave Unit 44
- 860 W 132nd Ave Unit 70
- 13538 Raritan Way
- 13177 Bryant Cir
- 1631 W 135th Dr
- 1321 W 135th Dr
- 3121 W 133rd Cir
- 12551 Dale Ct
- 2311 Park Center Dr
- 12960 Hazel Dr
- 13593 Decatur Place
- 581 W 123rd Ave
- 13151 Grant Cir N
- 12160 Huron St Unit 101
- 400 W 123rd Ave
- 1291 W 120th Ave
- 12617 Julian St
- 12178 Melody Dr Unit 202
- 12948 Grant Cir W Unit B
- 12103 N Melody Dr Unit 16-304
- 3592 W 131st Place
- 3210 Boulder Cir Unit 203
