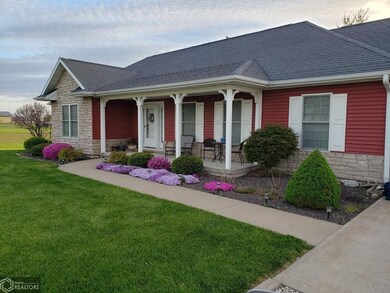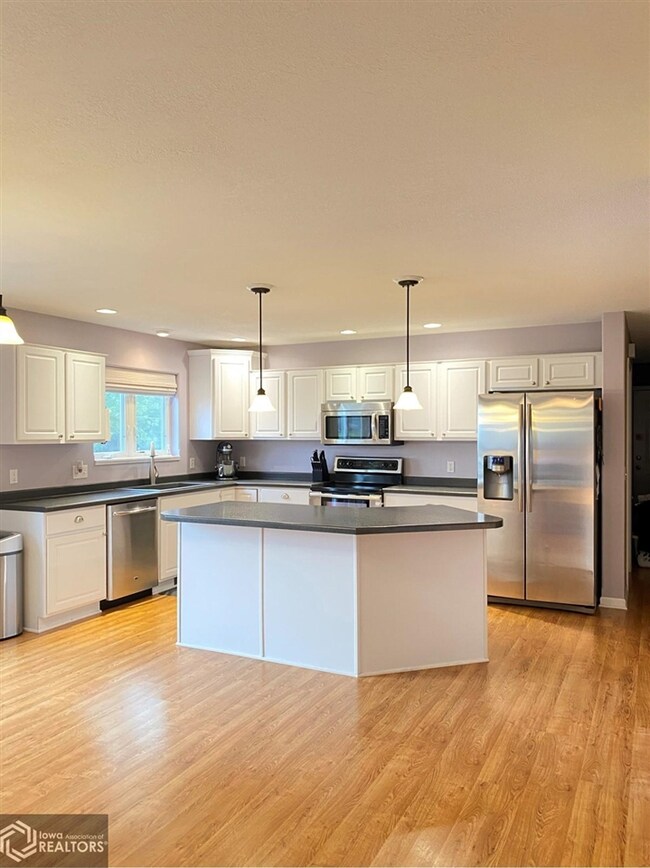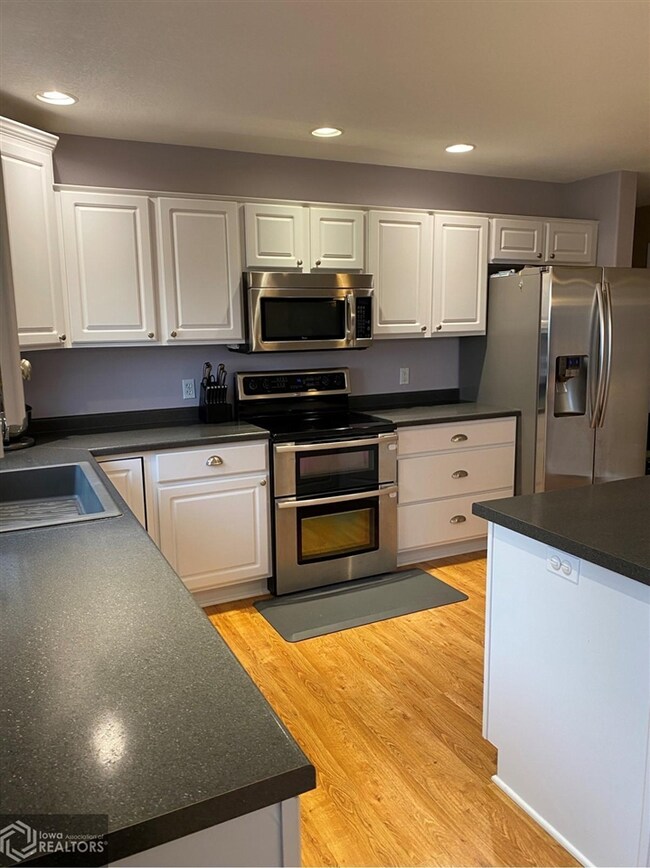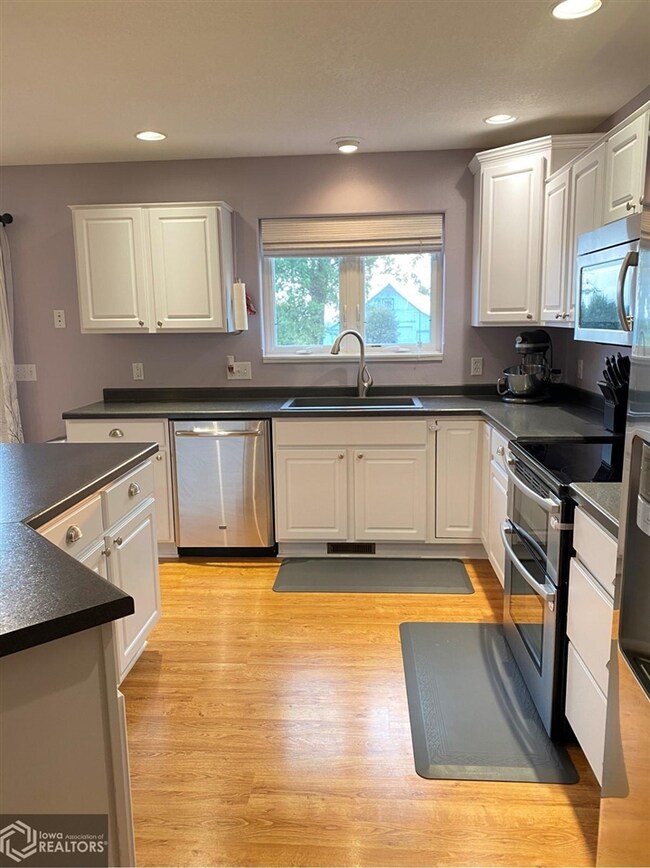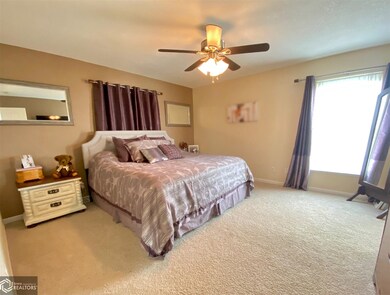
1735 W Point Rd West Point, IA 52656
Highlights
- Ranch Style House
- 3 Car Attached Garage
- Forced Air Heating and Cooling System
- No HOA
- Living Room
- Family Room
About This Home
As of December 2021"WOW!!!" is exactly what you will be saying when you walk in the front door of this stunning, recently remodeled 4 bed, 3 bath ranch home. Main floor living with master suite, main floor laundry, and open kitchen to living room will be perfect for family gatherings. Need more room? Venture down to the large basement with family room, storage room, non-conforming bedroom and bath, ready for you to make your personal touch on it. The 3 stall attached garage is also a perk with lots of storage. The large back yard with spectacular views, nice deck and new landscaping will be enjoyable to set outside and enjoy. This home has been well- taken care of and ready for a new homeowner to love as much as current owners do. Call today for your showing!
Home Details
Home Type
- Single Family
Est. Annual Taxes
- $3,256
Year Built
- Built in 2008
Lot Details
- 0.93 Acre Lot
Home Design
- Ranch Style House
- Vinyl Siding
Interior Spaces
- 1,950 Sq Ft Home
- Family Room
- Living Room
- Basement Fills Entire Space Under The House
Bedrooms and Bathrooms
- 4 Bedrooms
- 3 Full Bathrooms
Parking
- 3 Car Attached Garage
- Gravel Driveway
Utilities
- Forced Air Heating and Cooling System
- Sewer Holding Tank
Community Details
- No Home Owners Association
Listing and Financial Details
- Homestead Exemption
Ownership History
Purchase Details
Home Financials for this Owner
Home Financials are based on the most recent Mortgage that was taken out on this home.Purchase Details
Home Financials for this Owner
Home Financials are based on the most recent Mortgage that was taken out on this home.Purchase Details
Home Financials for this Owner
Home Financials are based on the most recent Mortgage that was taken out on this home.Purchase Details
Purchase Details
Purchase Details
Similar Homes in West Point, IA
Home Values in the Area
Average Home Value in this Area
Purchase History
| Date | Type | Sale Price | Title Company |
|---|---|---|---|
| Warranty Deed | -- | Belin Mccormick Pc | |
| Warranty Deed | $232,000 | None Available | |
| Warranty Deed | $249,500 | None Available | |
| Warranty Deed | $40,000 | None Available | |
| Warranty Deed | $26,000 | None Available | |
| Quit Claim Deed | $15,000 | None Available |
Mortgage History
| Date | Status | Loan Amount | Loan Type |
|---|---|---|---|
| Open | $40,000 | Credit Line Revolving | |
| Closed | $247,000 | New Conventional | |
| Previous Owner | $177,000 | New Conventional | |
| Closed | $0 | Purchase Money Mortgage |
Property History
| Date | Event | Price | Change | Sq Ft Price |
|---|---|---|---|---|
| 12/16/2021 12/16/21 | Sold | $285,000 | -13.1% | $146 / Sq Ft |
| 11/02/2021 11/02/21 | Pending | -- | -- | -- |
| 10/17/2021 10/17/21 | Price Changed | $328,000 | -4.8% | $168 / Sq Ft |
| 10/09/2021 10/09/21 | Price Changed | $344,500 | -2.7% | $177 / Sq Ft |
| 09/21/2021 09/21/21 | Price Changed | $354,000 | -3.8% | $182 / Sq Ft |
| 09/09/2021 09/09/21 | Price Changed | $368,000 | -2.8% | $189 / Sq Ft |
| 08/05/2021 08/05/21 | For Sale | $378,500 | +63.1% | $194 / Sq Ft |
| 11/24/2014 11/24/14 | Sold | $232,000 | -12.5% | $119 / Sq Ft |
| 11/14/2014 11/14/14 | Pending | -- | -- | -- |
| 09/16/2014 09/16/14 | For Sale | $265,000 | +6.2% | $136 / Sq Ft |
| 05/18/2012 05/18/12 | Sold | $249,500 | -9.3% | $126 / Sq Ft |
| 05/09/2012 05/09/12 | Pending | -- | -- | -- |
| 08/18/2011 08/18/11 | For Sale | $275,000 | -- | $138 / Sq Ft |
Tax History Compared to Growth
Tax History
| Year | Tax Paid | Tax Assessment Tax Assessment Total Assessment is a certain percentage of the fair market value that is determined by local assessors to be the total taxable value of land and additions on the property. | Land | Improvement |
|---|---|---|---|---|
| 2024 | $4,394 | $416,870 | $24,070 | $392,800 |
| 2023 | $4,394 | $358,910 | $24,070 | $334,840 |
| 2022 | $3,280 | $258,500 | $24,070 | $234,430 |
| 2021 | $3,280 | $258,500 | $24,070 | $234,430 |
| 2020 | $3,256 | $239,590 | $25,510 | $214,080 |
| 2019 | $3,154 | $239,590 | $25,510 | $214,080 |
| 2018 | $3,272 | $226,030 | $0 | $0 |
| 2017 | $3,186 | $215,410 | $0 | $0 |
| 2016 | $2,978 | $215,410 | $0 | $0 |
| 2015 | $2,978 | $213,220 | $0 | $0 |
| 2014 | $3,128 | $206,930 | $0 | $0 |
Agents Affiliated with this Home
-
Wendy Corzatt

Seller's Agent in 2021
Wendy Corzatt
Ruhl & Ruhl, REALTORS
(309) 221-9720
167 Total Sales
-
Tim Peevler

Buyer's Agent in 2021
Tim Peevler
Weichert Realtors-The Peevler Team
(319) 795-0597
98 Total Sales
-
B
Seller's Agent in 2014
Bette Muerhoff
Hope Assoc. Real Estate
-
Karen Hope

Buyer's Agent in 2014
Karen Hope
Hope Assoc. Real Estate
(319) 470-1547
132 Total Sales
-
M
Seller's Agent in 2012
Mary Lee Morris
Morris Appraisals
Map
Source: NoCoast MLS
MLS Number: NOC6076034
APN: 02-31-08-08-276-0060
- 607 Bel Air Dr
- 94 4th St
- 612 Bel Air Dr
- 214 4th St
- 205 9th St
- 820 Avenue D
- 110 Avenue D
- 507 4th St
- 301 Franklin 6th St
- 1936 170th St
- 2797 Brentwood Rd
- 2042 St Paul 2nd St
- 2939 180th St
- 1065 255th Ave
- 2648 Clearview Heights Rd
- 2942 Four Seasons Rd
- 5635 Bluff Rd
- 407 Denmark 9th St
- 4601 River Bend Sub Lot 4
- 1794 150th St

