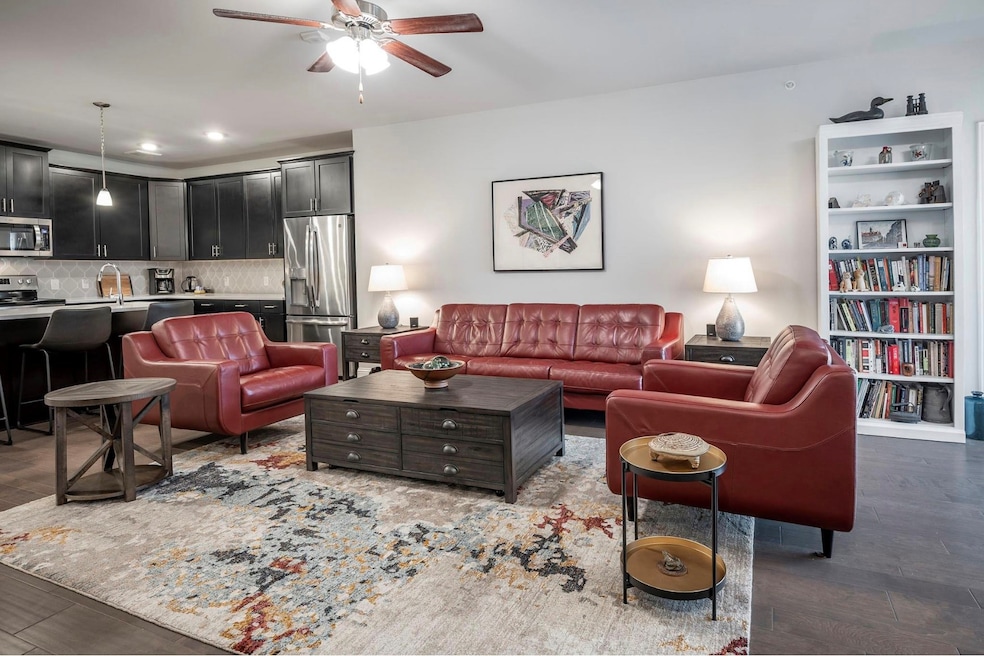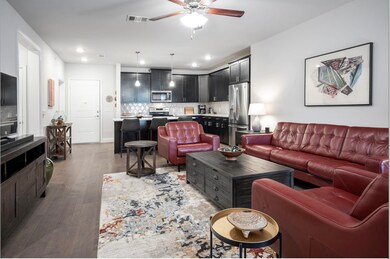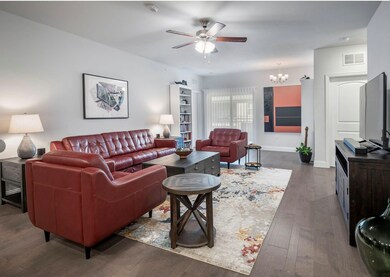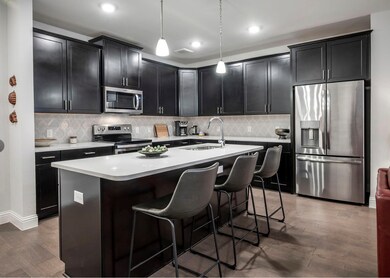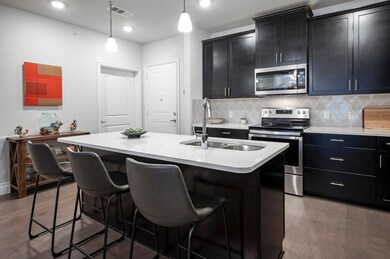
The Gatherings at Mercer Crossing 1735 Wittington Place Unit 1404 Farmers Branch, TX 75234
Estimated payment $3,090/month
Highlights
- Fitness Center
- Covered patio or porch
- Card or Code Access
- Senior Community
- 1 Car Attached Garage
- Accessible Bedroom
About This Home
Enjoy living in the center of it all at one of DFW's top 55+ communities! Gatherings at Mercer Crossing offer the ultimate convenience of living in a safe, secure, lock-and-leave condo, with access to new friends and tons of amenities! This almost new Clifton floorplan on the top (4th) floor is loaded with upgrades including quartz countertops, stainless steel appliances, an oversized pantry, designer tile, hardwood floors, balcony access from the master bedroom, oversized closets, a vanity area in the master bath. The spacious primary bedroom has additional space that could be used as a sitting area or as a home office. Residents love playing bocce ball, grilling, gardening in the community greenhouse together, staying in shape at the onsite gym, group walks at nearby trails, shopping and eating at nearby hot spots, and love being right in the center of it all! Mercer Crossing's Community lap pool, splash pad, dog park, and recreation center are available for only $300 per year.
Listing Agent
Bryan Bjerke Brokerage Phone: 214-396-3888 License #0672414 Listed on: 06/18/2024
Property Details
Home Type
- Condominium
Est. Annual Taxes
- $8,737
Year Built
- Built in 2018
HOA Fees
- $398 Monthly HOA Fees
Parking
- 1 Car Attached Garage
- Garage Door Opener
- Additional Parking
- Parking Lot
Interior Spaces
- 1,529 Sq Ft Home
- 1-Story Property
- Window Treatments
Kitchen
- Electric Oven
- Electric Cooktop
- Microwave
- Dishwasher
- Kitchen Island
- Disposal
Bedrooms and Bathrooms
- 2 Bedrooms
- 2 Full Bathrooms
Accessible Home Design
- Accessible Full Bathroom
- Accessible Bedroom
- Accessible Kitchen
- Accessible Hallway
- Accessible Doors
- Accessible Entrance
Outdoor Features
- Covered patio or porch
Schools
- Landry Elementary School
- Ranchview High School
Utilities
- Central Heating and Cooling System
- Electric Water Heater
- High Speed Internet
- Cable TV Available
Listing and Financial Details
- Legal Lot and Block 2 / A
- Assessor Parcel Number 24C03990000001404
Community Details
Overview
- Senior Community
- Association fees include all facilities, ground maintenance, maintenance structure, security, trash
- Worth Ross Management Association
- Gatherings Mercer Crossing Condo Subdivision
Recreation
Security
- Card or Code Access
Map
About The Gatherings at Mercer Crossing
Home Values in the Area
Average Home Value in this Area
Tax History
| Year | Tax Paid | Tax Assessment Tax Assessment Total Assessment is a certain percentage of the fair market value that is determined by local assessors to be the total taxable value of land and additions on the property. | Land | Improvement |
|---|---|---|---|---|
| 2023 | $5,431 | $397,540 | $22,220 | $375,320 |
| 2022 | $7,918 | $344,030 | $33,320 | $310,710 |
| 2021 | $9,759 | $305,800 | $33,320 | $272,480 |
Property History
| Date | Event | Price | Change | Sq Ft Price |
|---|---|---|---|---|
| 06/06/2025 06/06/25 | For Rent | $2,200 | 0.0% | -- |
| 02/12/2025 02/12/25 | Price Changed | $370,000 | -5.1% | $242 / Sq Ft |
| 01/03/2025 01/03/25 | Price Changed | $389,900 | -2.0% | $255 / Sq Ft |
| 07/05/2024 07/05/24 | For Sale | $398,000 | +6.1% | $260 / Sq Ft |
| 03/16/2023 03/16/23 | Sold | -- | -- | -- |
| 02/28/2023 02/28/23 | Pending | -- | -- | -- |
| 12/29/2022 12/29/22 | For Sale | $375,000 | +9.1% | $245 / Sq Ft |
| 03/20/2020 03/20/20 | Sold | -- | -- | -- |
| 02/28/2020 02/28/20 | Pending | -- | -- | -- |
| 11/18/2019 11/18/19 | For Sale | $343,631 | -- | $225 / Sq Ft |
Purchase History
| Date | Type | Sale Price | Title Company |
|---|---|---|---|
| Special Warranty Deed | -- | -- | |
| Vendors Lien | -- | Ftx |
Mortgage History
| Date | Status | Loan Amount | Loan Type |
|---|---|---|---|
| Previous Owner | $313,491 | New Conventional |
Similar Homes in Farmers Branch, TX
Source: North Texas Real Estate Information Systems (NTREIS)
MLS Number: 20650242
APN: 24C03990000001404
- 1735 Wittington Place Unit 1207
- 1735 Wittington Place Unit 2302
- 1735 Wittington Place Unit 3308
- 1735 Wittington Place Unit 1404
- 1824 Wittington Place
- 1830 Wittington Place
- 1832 Wittington Place
- 1804 Wittington Place
- 1822 Wittington Place
- 1608 Coventry Ct
- 1765 Bramshaw Trail
- 1571 Windermere Way
- 12959 Averi Ln
- 1820 Wittington Place
- 1560 William Way
- 1565 Amesbury Way
- 1478 Weston Rd
- 12055 Hesse Dr
- 12728 Friar St
- 12765 Camden Place
