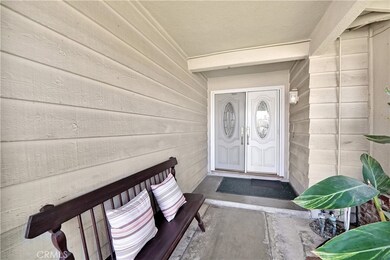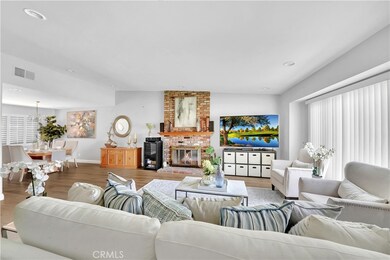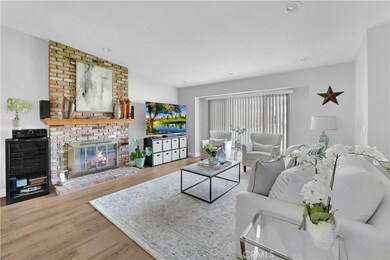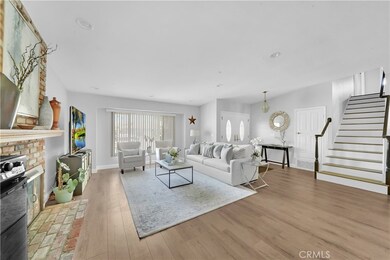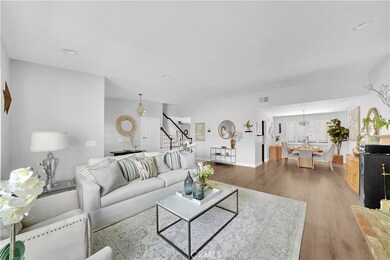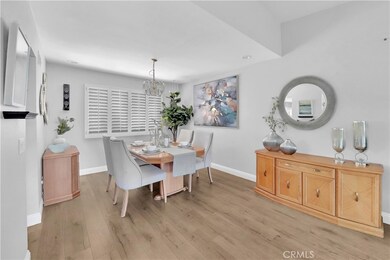
17351 Buttonwood St Fountain Valley, CA 92708
Highlights
- In Ground Pool
- Primary Bedroom Suite
- Open Floorplan
- Plavan (Urbain H.) Elementary School Rated A
- Updated Kitchen
- 4-minute walk to La Capilla Park
About This Home
As of January 2025This stunning home offers the perfect blend of luxury, comfort, and convenience. Nestled in a serene neighborhood, this sparkling pool & spa home boasts an array of features including the first floor living space has NO steps AND has a downstairs bedroom & bathroom for in-law convenience. As you approach, you're greeted by a charming covered front porch, setting the stage for the elegance within. Step through the double door entry with leaded glass into a spacious foyer with vaulted ceilings, recessed lights, A/C, an all house fan, solar power (see supplements for details) and luxury LVT wide plank flooring throughout. The heart of the home is the inviting living space, featuring a cozy brick fireplace with a wood mantle and raised hearth, perfect for gatherings with loved ones. Adjacent is the dining room adorned with plantation shutters. Prepare to be dazzled by the gourmet kitchen, equipped with quartz counters, double ovens, microwave, flat surface cooktop, dishwasher, and recessed lights. A peninsula overlooks the separate family room, complete with a convenient wet bar, ideal for entertaining guests. A large downstairs bedroom offering bathroom access, perfect for guests or multi-generational living. The downstairs bathroom features brand new shower enclosure w/ tiled surrounds & glass doors, adding a touch of modern elegance. Retreat to the master suite, a haven of relaxation featuring a custom upgraded bathroom with a huge soaking tub and dramatic glass doors, offering a spa-like experience in the comfort of your own home. The additional bedrooms are generously sized and feature new ceiling fans with lights and upgraded electrical. A recently remodeled bathroom with a new vanity, towel storage and tub/shower combo with glass doors adds a touch of sophistication. Step into the custom-added Arizona room, boasting vaulted ceilings, two ceiling fans, and an abundance of windows overlooking the lush backyard oasis. Enjoy outdoor living at its finest with a built-in BBQ, raised planters with palm trees, and a high privacy/sound wall surrounding the sparkling pool and spa. Conveniently located near schools, parks, beaches, restaurants, and shopping, this home offers the perfect blend of tranquility and accessibility. Don't miss the opportunity to make this your own slice of paradise. Come see what this home can offer you!
Last Agent to Sell the Property
First Team Real Estate Brokerage Phone: 714-717-5095 License #01229782 Listed on: 04/24/2024

Home Details
Home Type
- Single Family
Est. Annual Taxes
- $7,968
Year Built
- Built in 1967 | Remodeled
Lot Details
- 7,359 Sq Ft Lot
- Block Wall Fence
- Landscaped
- Sprinkler System
- Private Yard
- Lawn
- Back and Front Yard
Parking
- 3 Car Direct Access Garage
- 3 Open Parking Spaces
- Parking Storage or Cabinetry
- Parking Available
- Front Facing Garage
- Garage Door Opener
Property Views
- Pool
- Neighborhood
Home Design
- Traditional Architecture
- Slab Foundation
- Fire Rated Drywall
- Tile Roof
- Stucco
Interior Spaces
- 2,119 Sq Ft Home
- 2-Story Property
- Open Floorplan
- Wet Bar
- Cathedral Ceiling
- Ceiling Fan
- Recessed Lighting
- Raised Hearth
- Fireplace With Gas Starter
- Double Pane Windows
- Awning
- Plantation Shutters
- Blinds
- Window Screens
- Double Door Entry
- French Doors
- Sliding Doors
- Panel Doors
- Family Room Off Kitchen
- Living Room with Fireplace
- Dining Room
- Storage
- Vinyl Flooring
Kitchen
- Updated Kitchen
- Open to Family Room
- Breakfast Bar
- Double Oven
- Built-In Range
- Microwave
- Dishwasher
- Quartz Countertops
- Disposal
Bedrooms and Bathrooms
- 4 Bedrooms | 1 Main Level Bedroom
- Primary Bedroom Suite
- Remodeled Bathroom
- In-Law or Guest Suite
- 3 Full Bathrooms
- Soaking Tub
- Bathtub with Shower
- Walk-in Shower
- Linen Closet In Bathroom
Laundry
- Laundry Room
- Washer and Gas Dryer Hookup
Home Security
- Carbon Monoxide Detectors
- Fire and Smoke Detector
Pool
- In Ground Pool
- Gunite Pool
- In Ground Spa
- Gunite Spa
Outdoor Features
- Deck
- Patio
- Arizona Room
- Exterior Lighting
- Shed
- Rain Gutters
- Front Porch
Location
- Property is near a park
Schools
- Plavan Elementary School
- Fulton Middle School
- Fountain Valley High School
Utilities
- Whole House Fan
- Forced Air Heating and Cooling System
- Heating System Uses Natural Gas
- Natural Gas Connected
- Gas Water Heater
Listing and Financial Details
- Tax Lot 86
- Tax Tract Number 6054
- Assessor Parcel Number 16710314
- $367 per year additional tax assessments
Community Details
Overview
- No Home Owners Association
- Stratford Homes I Subdivision
Recreation
- Park
- Hiking Trails
- Bike Trail
Ownership History
Purchase Details
Home Financials for this Owner
Home Financials are based on the most recent Mortgage that was taken out on this home.Purchase Details
Home Financials for this Owner
Home Financials are based on the most recent Mortgage that was taken out on this home.Purchase Details
Home Financials for this Owner
Home Financials are based on the most recent Mortgage that was taken out on this home.Purchase Details
Home Financials for this Owner
Home Financials are based on the most recent Mortgage that was taken out on this home.Purchase Details
Home Financials for this Owner
Home Financials are based on the most recent Mortgage that was taken out on this home.Similar Homes in Fountain Valley, CA
Home Values in the Area
Average Home Value in this Area
Purchase History
| Date | Type | Sale Price | Title Company |
|---|---|---|---|
| Grant Deed | -- | Ticor Title Company | |
| Grant Deed | -- | Ticor Title Company | |
| Grant Deed | -- | Ticor Title Company | |
| Grant Deed | -- | Ticor Title Company | |
| Grant Deed | $1,675,000 | Ticor Title | |
| Grant Deed | $1,675,000 | Ticor Title | |
| Grant Deed | -- | Pacific Coast Title | |
| Interfamily Deed Transfer | -- | Southland Title Corporation | |
| Grant Deed | $150,000 | Investors Title Company |
Mortgage History
| Date | Status | Loan Amount | Loan Type |
|---|---|---|---|
| Open | $1,172,500 | New Conventional | |
| Closed | $1,172,500 | New Conventional | |
| Previous Owner | $150,000 | Credit Line Revolving | |
| Previous Owner | $457,000 | New Conventional | |
| Previous Owner | $500,001 | Negative Amortization | |
| Previous Owner | $75,000 | Credit Line Revolving | |
| Previous Owner | $55,000 | Credit Line Revolving | |
| Previous Owner | $133,000 | Unknown | |
| Previous Owner | $122,300 | No Value Available | |
| Previous Owner | $120,000 | No Value Available |
Property History
| Date | Event | Price | Change | Sq Ft Price |
|---|---|---|---|---|
| 06/09/2025 06/09/25 | For Rent | $7,000 | 0.0% | -- |
| 01/13/2025 01/13/25 | Sold | $1,675,000 | +2.2% | $790 / Sq Ft |
| 12/12/2024 12/12/24 | Pending | -- | -- | -- |
| 12/12/2024 12/12/24 | For Sale | $1,639,000 | -2.1% | $773 / Sq Ft |
| 12/12/2024 12/12/24 | Off Market | $1,675,000 | -- | -- |
| 12/06/2024 12/06/24 | For Sale | $1,639,000 | +9.3% | $773 / Sq Ft |
| 06/03/2024 06/03/24 | Sold | $1,500,000 | +5.7% | $708 / Sq Ft |
| 05/03/2024 05/03/24 | Pending | -- | -- | -- |
| 05/03/2024 05/03/24 | For Sale | $1,419,000 | -5.4% | $670 / Sq Ft |
| 05/03/2024 05/03/24 | Off Market | $1,500,000 | -- | -- |
| 04/25/2024 04/25/24 | For Sale | $1,419,000 | -- | $670 / Sq Ft |
Tax History Compared to Growth
Tax History
| Year | Tax Paid | Tax Assessment Tax Assessment Total Assessment is a certain percentage of the fair market value that is determined by local assessors to be the total taxable value of land and additions on the property. | Land | Improvement |
|---|---|---|---|---|
| 2024 | $7,968 | $709,964 | $527,732 | $182,232 |
| 2023 | $7,781 | $696,044 | $517,385 | $178,659 |
| 2022 | $7,667 | $682,397 | $507,241 | $175,156 |
| 2021 | $7,518 | $669,017 | $497,295 | $171,722 |
| 2020 | $7,474 | $662,158 | $492,196 | $169,962 |
| 2019 | $7,319 | $649,175 | $482,545 | $166,630 |
| 2018 | $7,178 | $636,447 | $473,084 | $163,363 |
| 2017 | $7,063 | $623,968 | $463,808 | $160,160 |
| 2016 | $6,756 | $611,734 | $454,714 | $157,020 |
| 2015 | $6,653 | $602,546 | $447,884 | $154,662 |
| 2014 | $6,521 | $590,743 | $439,110 | $151,633 |
Agents Affiliated with this Home
-
Darwin Nguyen

Seller's Agent in 2025
Darwin Nguyen
HPT Realty
(714) 858-6600
1 in this area
17 Total Sales
-
Lily Campbell

Seller's Agent in 2025
Lily Campbell
First Team Real Estate
(714) 717-5095
324 in this area
722 Total Sales
-
John Nguyen
J
Buyer's Agent in 2024
John Nguyen
People Choice Real Estate
(714) 842-8810
5 in this area
45 Total Sales
Map
Source: California Regional Multiple Listing Service (CRMLS)
MLS Number: OC24073425
APN: 167-103-14
- 17413 Siena Ln
- 9416 La Luna Ave
- 17333 Brookhurst St Unit B7
- 17333 Brookhurst St Unit D6
- 17333 Brookhurst St Unit A5
- 17550 Chestnut St
- 17290 Ash St
- 9452 El Valle Ave
- 17698 Locust St
- 9909 Merced River Ave
- 9168 El Azul Cir
- 9312 Daisy Ave
- 10262 Circulo de Juarez
- 16762 Madrone Cir
- 9092 La Linda Ave
- 10322 Avenida Cinco de Mayo
- 17819 Bay St
- 18012 Hazel Ct
- 18021 Hazel Ct
- 17805 Winterberry St

