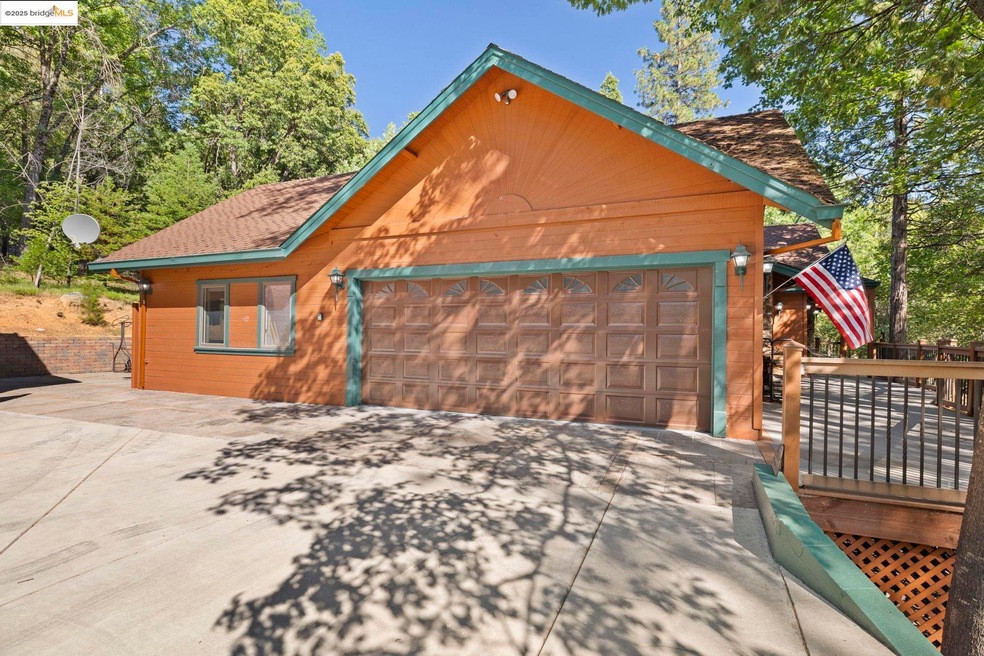
17355 High Grade Ln Sonora, CA 95370
Estimated payment $7,418/month
Highlights
- View of Trees or Woods
- Craftsman Architecture
- No HOA
- Updated Kitchen
- Solid Surface Countertops
- Built-In Self-Cleaning Double Oven
About This Home
CAPTIVATING MOUNTAIN RETREAT! This stunning single-level 4 bed, 4.5 bath home in the prestigious Comstock Ranch. Nestled on 2.49 serene acres, this 3,440 sq. ft. home features a detached 720 sq. ft. garage with car lift & half bath for the car enthusiast, plus an oversized attached garage with attic winch, MEGA storage, workbench, and office. Inside, enjoy soaring cathedral ceilings with skylights, open beams, and a custom stone propane fireplace in the great room. The updated chef’s kitchen with all the bells & whistles including newer stainless appliances, double oven, bun warmer, wine fridge, and custom wood cabinetry. The luxurious primary suite with private patio access, offers a newly remodeled spa-like bathroom equipped with a soaking tub, walk-in shower, heated towel rack and radiant floor heat. The fourth bedroom with its own full bath and private access presents versatile living options, ideal for guests or as a potential Airbnb space. Additional highlights: central HVAC, 3 tankless water heaters, buried 500-gal propane tank, & whole-house generator. Outdoor living shines with a stamped concrete patio, fire pit, composite decks. To ensure lasting memories with the littles, join them in escaping to their own treehouse for play! Move-in ready—ideal for full-time living.
Home Details
Home Type
- Single Family
Est. Annual Taxes
- $9,496
Year Built
- Built in 1990
Lot Details
- 2.49 Acre Lot
- Lot Sloped Down
Parking
- 4 Car Direct Access Garage
- Workshop in Garage
- Garage Door Opener
Property Views
- Woods
- Trees
Home Design
- Craftsman Architecture
- Concrete Foundation
- Floor Insulation
- Composition Shingle Roof
- Wood Shingle Exterior
Interior Spaces
- 3-Story Property
- Skylights
- Wood Burning Fireplace
- Stone Fireplace
- Double Pane Windows
- Window Screens
- Living Room with Fireplace
- Intercom
Kitchen
- Updated Kitchen
- Breakfast Bar
- Built-In Self-Cleaning Double Oven
- Built-In Range
- Plumbed For Ice Maker
- Dishwasher
- Solid Surface Countertops
Flooring
- Carpet
- Linoleum
- Laminate
Bedrooms and Bathrooms
- 4 Bedrooms
Laundry
- Laundry in unit
- Dryer
- Washer
- 220 Volts In Laundry
Eco-Friendly Details
- Energy-Efficient Insulation
Utilities
- Forced Air Heating and Cooling System
- Tankless Water Heater
Community Details
- No Home Owners Association
- 07I Comstock Ranch Subdivision
Listing and Financial Details
- Assessor Parcel Number 036190002000
Map
Home Values in the Area
Average Home Value in this Area
Tax History
| Year | Tax Paid | Tax Assessment Tax Assessment Total Assessment is a certain percentage of the fair market value that is determined by local assessors to be the total taxable value of land and additions on the property. | Land | Improvement |
|---|---|---|---|---|
| 2025 | $9,496 | $844,124 | $192,170 | $651,954 |
| 2024 | $9,496 | $827,573 | $188,402 | $639,171 |
| 2023 | $9,289 | $811,347 | $184,708 | $626,639 |
| 2022 | $9,083 | $795,439 | $181,087 | $614,352 |
| 2021 | $8,863 | $779,843 | $177,537 | $602,306 |
| 2020 | $8,579 | $755,022 | $175,717 | $579,305 |
| 2019 | $8,237 | $723,552 | $172,272 | $551,280 |
| 2018 | $8,111 | $709,366 | $168,895 | $540,471 |
| 2017 | $7,867 | $695,458 | $165,584 | $529,874 |
| 2016 | $7,721 | $681,823 | $162,338 | $519,485 |
| 2015 | $7,622 | $671,582 | $159,900 | $511,682 |
| 2014 | $7,437 | $658,427 | $156,768 | $501,659 |
Property History
| Date | Event | Price | Change | Sq Ft Price |
|---|---|---|---|---|
| 06/16/2025 06/16/25 | For Sale | $1,200,000 | -- | $349 / Sq Ft |
Purchase History
| Date | Type | Sale Price | Title Company |
|---|---|---|---|
| Grant Deed | $630,000 | Yosemite Title Company | |
| Interfamily Deed Transfer | -- | -- |
Similar Homes in Sonora, CA
Source: bridgeMLS
MLS Number: 41101433
APN: 036-190-002-000






