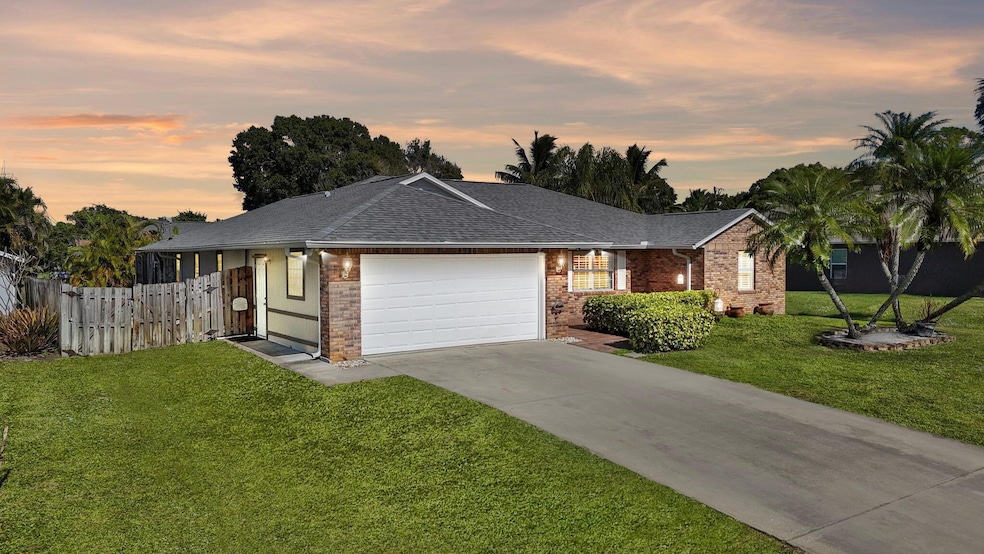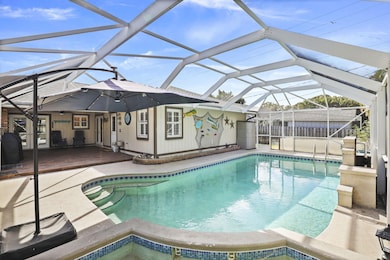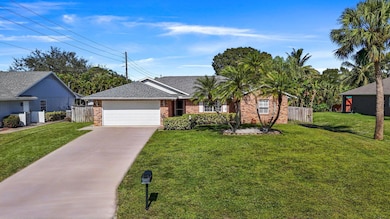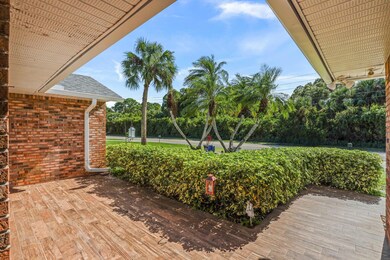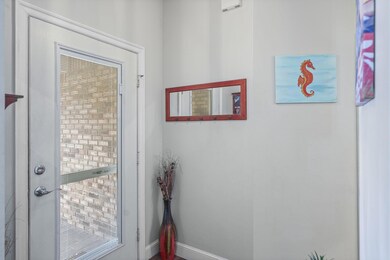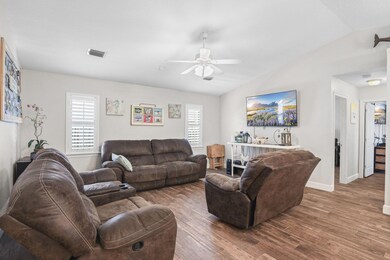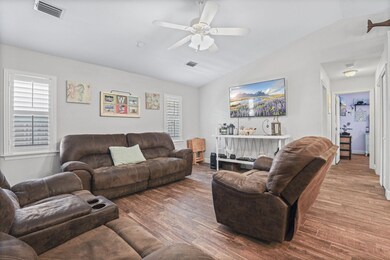1736 21st St SW Vero Beach, FL 32962
Estimated payment $2,616/month
Highlights
- Media Room
- In Ground Spa
- Den
- Vero Beach High School Rated A-
- Vaulted Ceiling
- Plantation Shutters
About This Home
Stunning 3BR/2BA Brick pool home situated on beautiful lot with lush tropical palms and fenced in backyard, perfect for families, pets and privacy! Find yourself lounging in the heated pool or having a cup of morning coffee out on the expansive screened in back porch. Great space for entertaining! Main living area features vaulted ceilings and large open spaces including a family room, separate living room and dining area. Plantation Shutters and Tile throughout the entire home. Dual sinks in both bathrooms. New Roof installed 2025. Bonus/Flex/Media room. Seperate laundry room! This meticulously maintained home is Located close to shopping, dining and the beautiful beaches-this home offers comfort, charm, privacy and convenience. No HOA/restrictions. A must see!
Listing Agent
Branca Realty Professionals, LLC License #3325875 Listed on: 11/17/2025
Home Details
Home Type
- Single Family
Est. Annual Taxes
- $4,512
Year Built
- Built in 1994
Lot Details
- 10,454 Sq Ft Lot
- Sprinkler System
- Property is zoned RS-6
Parking
- 2 Car Garage
- Garage Door Opener
Home Design
- Brick Exterior Construction
- Shingle Roof
- Composition Roof
Interior Spaces
- 1,886 Sq Ft Home
- 1-Story Property
- Vaulted Ceiling
- Plantation Shutters
- French Doors
- Family Room
- Florida or Dining Combination
- Media Room
- Den
- Tile Flooring
Kitchen
- Electric Range
- Dishwasher
Bedrooms and Bathrooms
- 3 Bedrooms | 2 Main Level Bedrooms
- Split Bedroom Floorplan
- Walk-In Closet
- 2 Full Bathrooms
- Dual Sinks
Laundry
- Laundry Room
- Dryer
- Washer
Pool
- In Ground Spa
- Heated Pool
- Screen Enclosure
Outdoor Features
- Shed
Utilities
- Central Heating and Cooling System
- Electric Water Heater
Community Details
- Vero Beach Highlands Unit Subdivision
Listing and Financial Details
- Assessor Parcel Number 33393500002143000006.0
Map
Home Values in the Area
Average Home Value in this Area
Tax History
| Year | Tax Paid | Tax Assessment Tax Assessment Total Assessment is a certain percentage of the fair market value that is determined by local assessors to be the total taxable value of land and additions on the property. | Land | Improvement |
|---|---|---|---|---|
| 2024 | $4,313 | $353,666 | -- | -- |
| 2023 | $4,313 | $333,688 | $0 | $0 |
| 2022 | $4,204 | $323,969 | $28,531 | $295,438 |
| 2021 | $3,778 | $260,620 | $19,814 | $240,806 |
| 2020 | $3,586 | $251,565 | $14,266 | $237,299 |
| 2019 | $3,223 | $206,541 | $14,266 | $192,275 |
| 2018 | $2,912 | $177,686 | $13,077 | $164,609 |
| 2017 | $2,427 | $164,565 | $0 | $0 |
| 2016 | $2,201 | $143,410 | $0 | $0 |
| 2015 | $2,082 | $128,200 | $0 | $0 |
| 2014 | $130 | $92,280 | $0 | $0 |
Property History
| Date | Event | Price | List to Sale | Price per Sq Ft |
|---|---|---|---|---|
| 11/17/2025 11/17/25 | For Sale | $424,900 | 0.0% | $225 / Sq Ft |
| 11/17/2025 11/17/25 | For Sale | $425,000 | -- | $225 / Sq Ft |
Purchase History
| Date | Type | Sale Price | Title Company |
|---|---|---|---|
| Special Warranty Deed | -- | Boston National Title Agency | |
| Special Warranty Deed | -- | Boston National Title Agency | |
| Deed | $225,000 | -- | |
| Interfamily Deed Transfer | $116,600 | Stewart Title Company | |
| Warranty Deed | $400,000 | Elite Title The Treasure Coa | |
| Personal Reps Deed | -- | Attorney | |
| Warranty Deed | $129,500 | Stewart Title Company | |
| Warranty Deed | $120,000 | -- |
Mortgage History
| Date | Status | Loan Amount | Loan Type |
|---|---|---|---|
| Open | $386,000 | VA | |
| Closed | $386,000 | VA | |
| Previous Owner | $232,425 | No Value Available | |
| Previous Owner | -- | No Value Available | |
| Previous Owner | $240,000 | New Conventional | |
| Previous Owner | $129,500 | VA | |
| Previous Owner | $50,000 | New Conventional |
Source: BeachesMLS
MLS Number: R11141237
APN: 33-39-35-00002-1430-00006.0
- 1636 20th Place SW
- 2065 19th Ave SW
- 2046 15th Ave SW
- 1915 19th Ave SW
- 2035 Grey Falcon Cir SW
- 1365 21st Place SW
- 1835 17th Ave SW
- 1835 18th Ave SW
- 1265 21st St SW
- 2336 13th Ave SW
- 2365 Lake Ibis Ln SW
- 2091 Grey Falcon Cir SW
- 1018 Carolina Cir SW
- 2415 Old Raven Ln SW
- 2355 Little Eagle Ln SW
- 1870 Spotted Owl Dr SW
- 2158 Hawk River Dr SW
- 1585 17th Ln SW
- 2380 Little Eagle Ln SW
- 1275 14th Ave SW
- 2205 17th Ave SW
- 2215 19th Ave SW
- 1855 17th Ave SW
- 2009 Grey Falcon Cir SW
- 2003 Grey Falcon Cir SW
- 1376 23rd Place SW
- 1951 Grey Falcon Cir SW
- 2608 Crowned Eagle Cir SW
- 1931 Grey Falcon Cir SW
- 1535 18th Ave SW
- 1545 20th Ct SW
- 2716 Granville Manor SW
- 2040 Amazon Way SW
- 7500 Coquina Ave
- 1325 17th Ct SW
- 1315 20th Ave SW
- 1739 Berkshire Cir SW
- 1750 Berkshire Cir SW
- 736 Hampton Woods Ln SW
- 750 24th St SW
