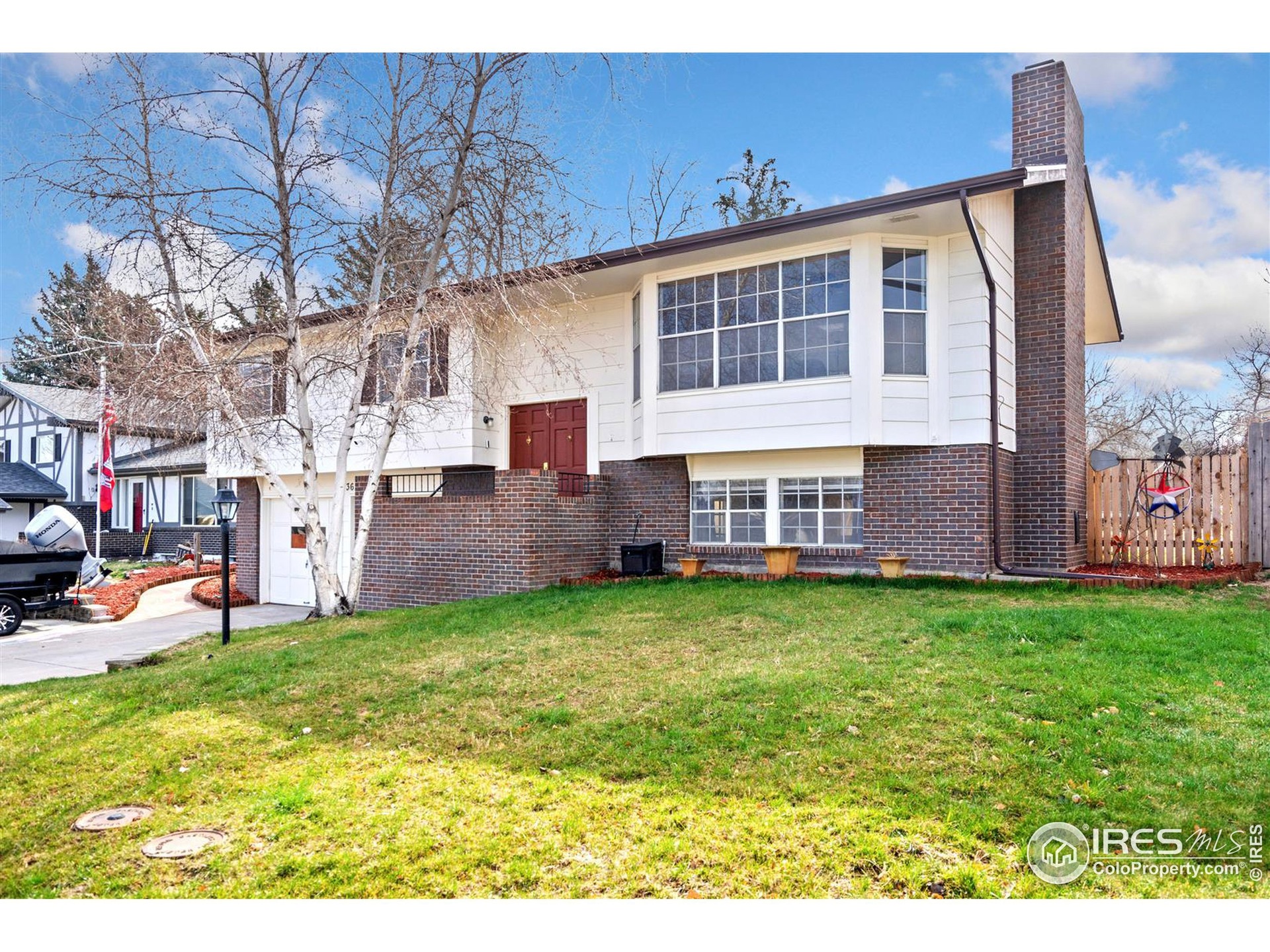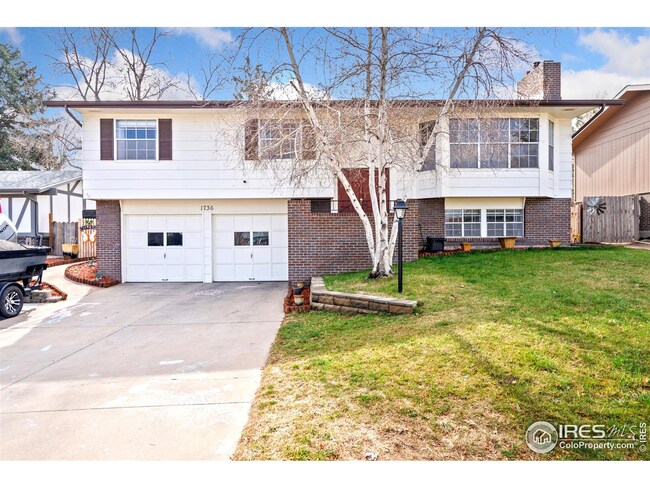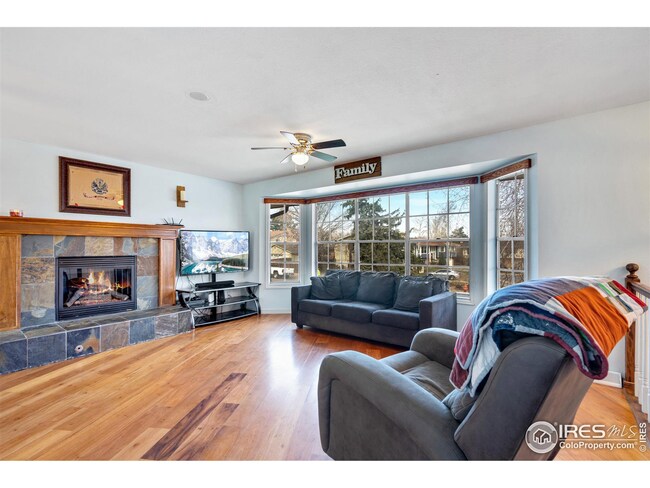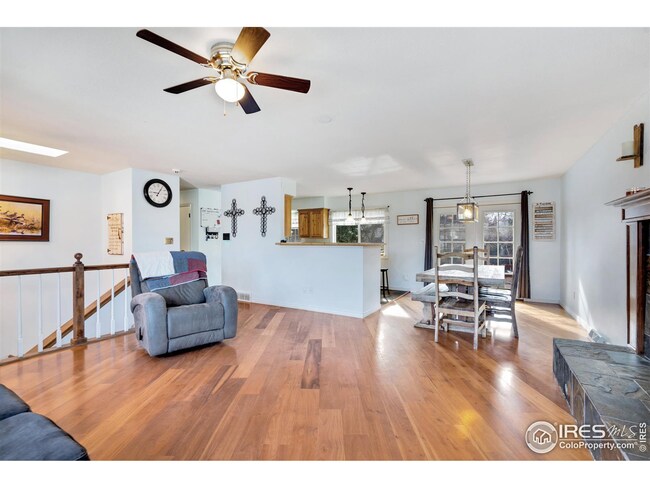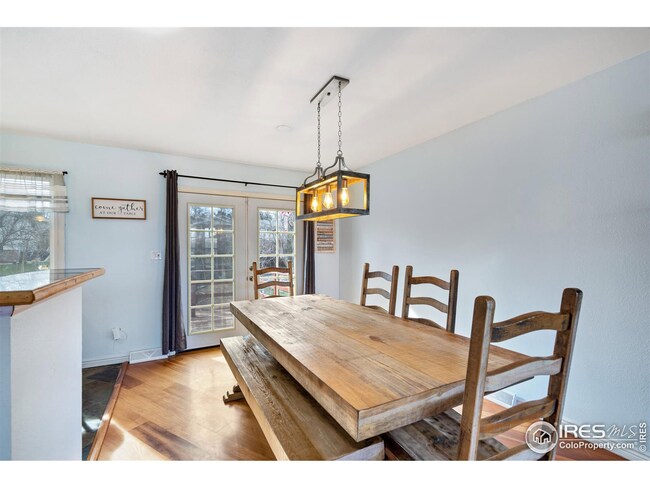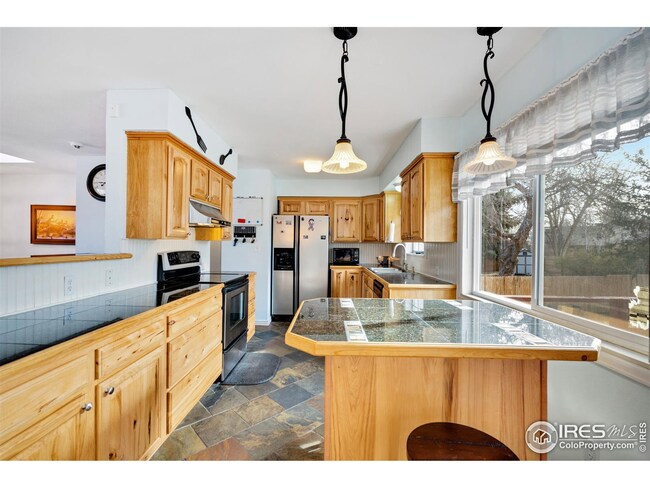
1736 27th Ave Greeley, CO 80634
Estimated Value: $399,000 - $437,000
Highlights
- Parking available for a boat
- Open Floorplan
- Deck
- Two Primary Bedrooms
- Fireplace in Primary Bedroom
- Raised Ranch Architecture
About This Home
As of May 2022Beautiful raised ranch with two suites! Stylish and fresh with updates throughout. Large kitchen with raised panel cabinets, stainless steel appliances (all stay), ample counter space, breakfast bar, island, and granite tile counters. Large living room with cozy fireplace, bay window, and sun-splashed laminate floors. TWO Owner's Suites to choose from! Deluxe lower level suite complete with French doors and tons of room to spread out. Serene bathroom with dual vanities, tile floors, stone counters, and huge walk-in closet. Convenient laundry location with walk-out access to the back yard. Second suite with private bathroom overlooks the yard. PERFECT outdoor space for yard games, a garden, or a fire pit. Elevated deck and fully fenced. Bring your toys! Oversized garage + room for RV/boat parking outside. New furnace & A/C in 2020. High-end digital security system complete with video. Close to shopping, dining, parks, and entertainment. View today and make your next move your best move!
Home Details
Home Type
- Single Family
Est. Annual Taxes
- $1,906
Year Built
- Built in 1971
Lot Details
- 8,313 Sq Ft Lot
- Fenced
- Sprinkler System
Parking
- 2 Car Attached Garage
- Oversized Parking
- Garage Door Opener
- Parking available for a boat
Home Design
- Raised Ranch Architecture
- Wood Frame Construction
- Composition Roof
- Composition Shingle
Interior Spaces
- 1,850 Sq Ft Home
- 1-Story Property
- Open Floorplan
- Ceiling Fan
- Gas Fireplace
- Double Pane Windows
- Bay Window
- Living Room with Fireplace
- Dining Room
- Washer and Dryer Hookup
Kitchen
- Eat-In Kitchen
- Electric Oven or Range
- Microwave
- Dishwasher
- Kitchen Island
- Disposal
Flooring
- Carpet
- Laminate
- Tile
Bedrooms and Bathrooms
- 4 Bedrooms
- Fireplace in Primary Bedroom
- Double Master Bedroom
- Walk-In Closet
- 3 Full Bathrooms
- Primary bathroom on main floor
Finished Basement
- Walk-Out Basement
- Basement Fills Entire Space Under The House
- Fireplace in Basement
- Laundry in Basement
- Natural lighting in basement
Outdoor Features
- Deck
- Patio
Schools
- Scott Elementary School
- Heath Middle School
- Greeley Central High School
Utilities
- Forced Air Heating and Cooling System
- Underground Utilities
- High Speed Internet
- Satellite Dish
- Cable TV Available
Additional Features
- Low Pile Carpeting
- Energy-Efficient Thermostat
- Property is near a bus stop
Community Details
- No Home Owners Association
- Rolling Hills Subdivision
Listing and Financial Details
- Assessor Parcel Number R2300486
Ownership History
Purchase Details
Home Financials for this Owner
Home Financials are based on the most recent Mortgage that was taken out on this home.Purchase Details
Home Financials for this Owner
Home Financials are based on the most recent Mortgage that was taken out on this home.Purchase Details
Similar Homes in Greeley, CO
Home Values in the Area
Average Home Value in this Area
Purchase History
| Date | Buyer | Sale Price | Title Company |
|---|---|---|---|
| Wallar Kevin | $305,000 | Unified Title Company | |
| Etchechoury Michelle B | $169,900 | Security Title | |
| -- | -- | -- |
Mortgage History
| Date | Status | Borrower | Loan Amount |
|---|---|---|---|
| Open | Wallar Kevin | $305,365 | |
| Closed | Wallar Kevin | $305,000 | |
| Previous Owner | Etchechoury Michelle B | $154,800 | |
| Previous Owner | Etchechoury Michelle B | $135,920 |
Property History
| Date | Event | Price | Change | Sq Ft Price |
|---|---|---|---|---|
| 08/07/2022 08/07/22 | Off Market | $430,500 | -- | -- |
| 05/11/2022 05/11/22 | Sold | $430,500 | +7.7% | $233 / Sq Ft |
| 04/21/2022 04/21/22 | For Sale | $399,900 | +31.1% | $216 / Sq Ft |
| 01/19/2020 01/19/20 | Off Market | $305,000 | -- | -- |
| 10/21/2019 10/21/19 | Sold | $305,000 | +1.7% | $165 / Sq Ft |
| 09/16/2019 09/16/19 | For Sale | $300,000 | -- | $162 / Sq Ft |
Tax History Compared to Growth
Tax History
| Year | Tax Paid | Tax Assessment Tax Assessment Total Assessment is a certain percentage of the fair market value that is determined by local assessors to be the total taxable value of land and additions on the property. | Land | Improvement |
|---|---|---|---|---|
| 2024 | $1,995 | $25,700 | $3,750 | $21,950 |
| 2023 | $1,903 | $27,470 | $4,060 | $23,410 |
| 2022 | $1,848 | $21,190 | $3,510 | $17,680 |
| 2021 | $1,906 | $21,800 | $3,610 | $18,190 |
| 2020 | $1,713 | $19,650 | $3,150 | $16,500 |
| 2019 | $1,717 | $19,650 | $3,150 | $16,500 |
| 2018 | $1,322 | $15,960 | $2,590 | $13,370 |
| 2017 | $1,329 | $15,960 | $2,590 | $13,370 |
| 2016 | $960 | $12,980 | $2,070 | $10,910 |
| 2015 | $957 | $12,980 | $2,070 | $10,910 |
| 2014 | $772 | $10,220 | $1,590 | $8,630 |
Agents Affiliated with this Home
-
Benjamin Emslie

Seller's Agent in 2022
Benjamin Emslie
RE/MAX
(970) 391-9331
180 Total Sales
-

Buyer's Agent in 2022
Kaitlyn Clark
Group Mulberry
(720) 579-2581
69 Total Sales
-
S
Seller's Agent in 2019
Sheryl Steel
Coldwell Banker Plains
(970) 352-7683
Map
Source: IRES MLS
MLS Number: 963573
APN: R2300486
- 1823 26th Avenue Ct
- 2709 W 19th St
- 1841 26th Avenue Place
- 1938 28th Ave
- 1820 26th Avenue Place
- 1851 25th Ave
- 1703 29th Avenue Ct
- 1832 24th Avenue Place
- 1925 28th Ave Unit 44
- 1534 28th Avenue Ct
- 1911 25th Ave
- 1959 26th Ave
- 2947 W 20th St Unit 14
- 1404 28th Ave
- Lot 661 Buena Vista
- Lot 661 Buena Vista Unit 5
- 2411 W 15th St
- 2501 W 20th Street Rd
- 3247 W 19th Street Dr
- 1937 23rd Ave
- 1736 27th Ave
- 1804 27th Ave
- 1732 27th Ave
- 1732 27th Ave
- 1810 27th Ave
- 1726 27th Ave
- 1829 26th Avenue Ct
- 1805 27th Ave
- 1725 27th Ave
- 1829 26th Avenue Ct
- 1829 26th St
- 1816 27th Ave
- 1722 27th Ave
- 1827 26th Avenue Ct
- 1831 26th Avenue Ct
- 1721 27th Ave
- 1721 27th Ave
- 1822 27th Ave
- 1745 27th Ave
- 1731 27th Ave
