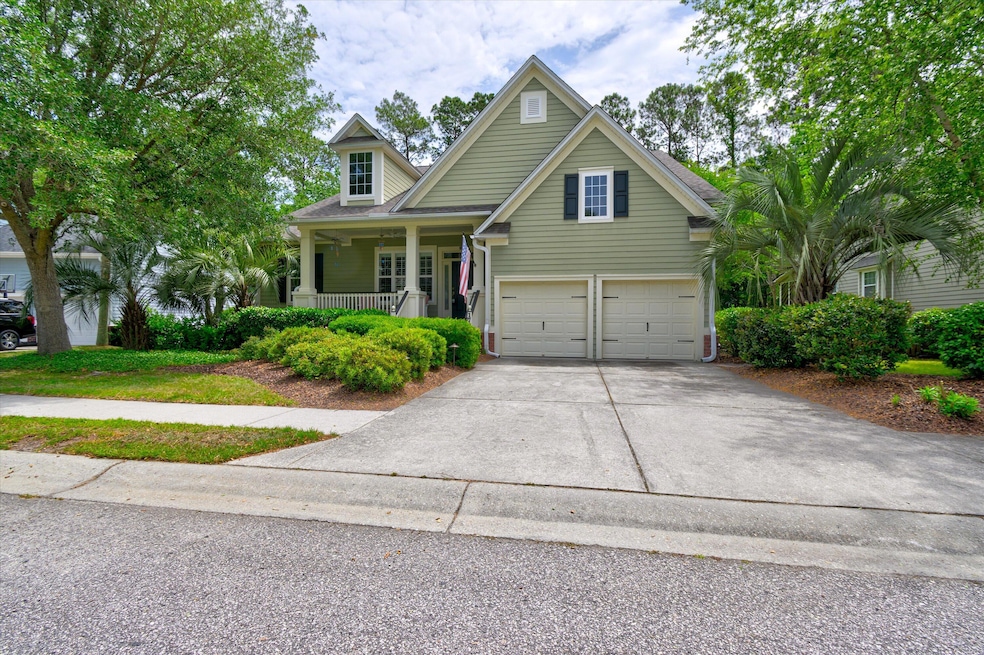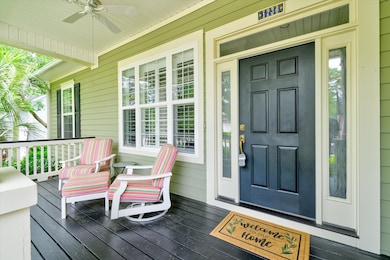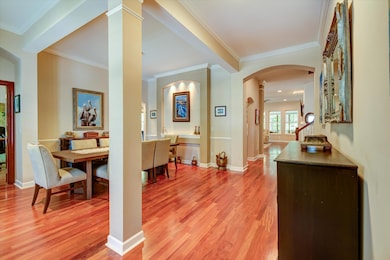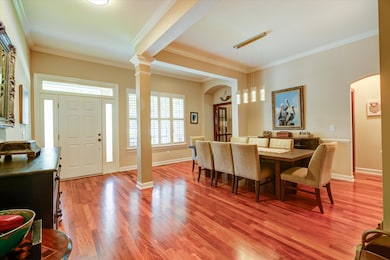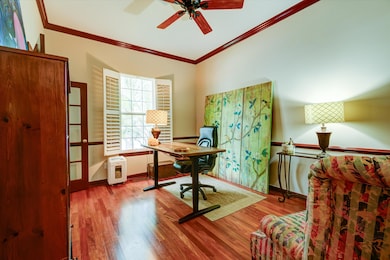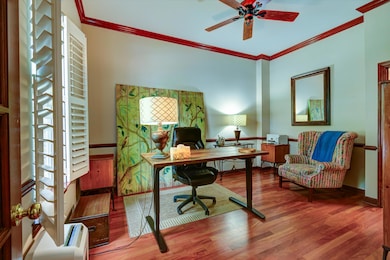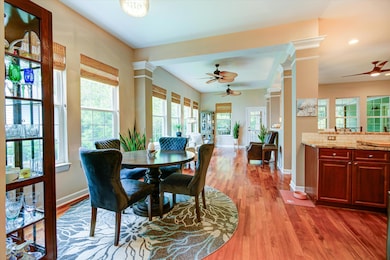1736 James Basford Place Mount Pleasant, SC 29466
Park West NeighborhoodEstimated payment $5,670/month
Highlights
- Finished Room Over Garage
- Clubhouse
- Traditional Architecture
- Charles Pinckney Elementary School Rated A
- Deck
- Cathedral Ceiling
About This Home
Price Adjustment !!!! Amazing home under a Million. Park West One-Story Home with a Spacious Loft & Private Backyard.This beautifully maintained home features a versatile second-floor loft with a full bathroom, perfect as an additional bedroom, guest suite, or bonus room. The master suite is located on the main level, offering a spacious bathroom and a generous walk-in closet.Enjoy the open and functional floorplan. The large kitchen is a chef's dream, complete with stainless steel appliances, double ovens, and a walk-in pantry. The great room boasts built-in shelving and a cozy fireplace, creating a warm and inviting atmosphere.Step outside to the screened in porch that spans the entire back of the home. This home is move in ready.Home Features:
Lush Landscaped yard with wonderful wooded privacy.
Irrigation System for easy lawn maintenance
Plantation Shutters on front windows add charm and privacy
Termite Bond in place for added peace of mind
No Flood Insurance Required property is outside high-risk flood zone
LeafGuard Gutters Installed (2024) Roof Replaced (2021)
New Trane HVAC Upstairs (2024) and Coil Replacement for Downstairs Unit (2024) for year-round comfort
Kitchen features a gas cooktop island.
Community Highlights (Park West):
Multiple pools, walking trails, tennis courts, and a clubhouse
Conveniently located near shopping, top-rated schools, and hospitals
Home Details
Home Type
- Single Family
Est. Annual Taxes
- $3,992
Year Built
- Built in 2004
Lot Details
- 10,454 Sq Ft Lot
- Elevated Lot
- Wood Fence
- Interior Lot
- Irrigation
HOA Fees
- $90 Monthly HOA Fees
Parking
- 2 Car Attached Garage
- Finished Room Over Garage
- Garage Door Opener
Home Design
- Traditional Architecture
- Architectural Shingle Roof
- Cement Siding
Interior Spaces
- 3,260 Sq Ft Home
- 1-Story Property
- Smooth Ceilings
- Cathedral Ceiling
- Ceiling Fan
- Plantation Shutters
- Entrance Foyer
- Great Room with Fireplace
- Formal Dining Room
- Home Office
Kitchen
- Eat-In Kitchen
- Walk-In Pantry
- Double Oven
- Gas Cooktop
- Dishwasher
- Kitchen Island
Flooring
- Wood
- Carpet
- Ceramic Tile
Bedrooms and Bathrooms
- 4 Bedrooms
- Walk-In Closet
- 3 Full Bathrooms
- Garden Bath
Laundry
- Laundry Room
- Washer and Electric Dryer Hookup
Basement
- Exterior Basement Entry
- Crawl Space
Outdoor Features
- Deck
- Screened Patio
- Exterior Lighting
- Rain Gutters
- Front Porch
Schools
- Charles Pinckney Elementary School
- Cario Middle School
- Wando High School
Utilities
- Cooling Available
- Heat Pump System
Community Details
Overview
- Park West Subdivision
Amenities
- Clubhouse
Recreation
- Tennis Courts
- Community Pool
- Park
- Trails
Map
Home Values in the Area
Average Home Value in this Area
Tax History
| Year | Tax Paid | Tax Assessment Tax Assessment Total Assessment is a certain percentage of the fair market value that is determined by local assessors to be the total taxable value of land and additions on the property. | Land | Improvement |
|---|---|---|---|---|
| 2024 | $4,255 | $35,810 | $0 | $0 |
| 2023 | $3,992 | $35,810 | $0 | $0 |
| 2022 | $1,730 | $18,590 | $0 | $0 |
| 2021 | $1,901 | $18,590 | $0 | $0 |
| 2020 | $1,965 | $18,590 | $0 | $0 |
| 2019 | $1,892 | $18,000 | $0 | $0 |
| 2017 | $1,865 | $20,000 | $0 | $0 |
| 2016 | $1,955 | $20,000 | $0 | $0 |
| 2015 | $1,865 | $18,090 | $0 | $0 |
| 2014 | $1,771 | $0 | $0 | $0 |
| 2011 | -- | $0 | $0 | $0 |
Property History
| Date | Event | Price | List to Sale | Price per Sq Ft | Prior Sale |
|---|---|---|---|---|---|
| 10/16/2025 10/16/25 | Price Changed | $993,500 | -0.5% | $305 / Sq Ft | |
| 07/15/2025 07/15/25 | Price Changed | $998,500 | -5.5% | $306 / Sq Ft | |
| 05/19/2025 05/19/25 | Price Changed | $1,057,000 | -0.7% | $324 / Sq Ft | |
| 05/02/2025 05/02/25 | For Sale | $1,064,000 | +25.2% | $326 / Sq Ft | |
| 06/17/2022 06/17/22 | Sold | $850,000 | 0.0% | $261 / Sq Ft | View Prior Sale |
| 06/17/2022 06/17/22 | Off Market | $850,000 | -- | -- | |
| 05/16/2022 05/16/22 | Pending | -- | -- | -- | |
| 05/10/2022 05/10/22 | For Sale | $785,000 | +57.0% | $241 / Sq Ft | |
| 10/29/2015 10/29/15 | Sold | $500,000 | -2.9% | $156 / Sq Ft | View Prior Sale |
| 09/18/2015 09/18/15 | Pending | -- | -- | -- | |
| 09/14/2015 09/14/15 | For Sale | $515,000 | -- | $161 / Sq Ft |
Purchase History
| Date | Type | Sale Price | Title Company |
|---|---|---|---|
| Deed | $850,000 | -- | |
| Deed | $500,000 | -- | |
| Deed | $447,000 | -- | |
| Deed | $349,853 | -- | |
| Limited Warranty Deed | $272,000 | -- | |
| Warranty Deed | -- | -- |
Mortgage History
| Date | Status | Loan Amount | Loan Type |
|---|---|---|---|
| Previous Owner | $268,200 | New Conventional |
Source: CHS Regional MLS
MLS Number: 25012267
APN: 594-12-00-438
- 1749 James Basford Place
- 1428 Bloomingdale Ln
- 1409 Bloomingdale Ln
- 3171 Sonja Way
- 3336 Toomer Kiln Cir
- 3528 Henrietta Hartford Rd
- 3514 Ashwycke St
- 3593 Henrietta Hartford Rd
- 1629 Grey Marsh Rd
- 1572 Wellesley Cir
- 1719 Basildon Rd Unit 1719
- 1109 Basildon Rd Unit 1109
- 2064 Promenade Ct
- 1413 Basildon Rd Unit 1413
- 1416 Basildon Rd Unit 1416
- 1579 Krait Ct
- 2666 Park Blvd W
- 3331 Cottonfield Dr
- 2651 Park West Blvd
- 1664 William Hapton Way
- 1802 Tennyson Row Unit 34
- 1428 Bloomingdaleq Ln
- 3145 Queensgate Way
- 2021 Basildon Rd Unit 2021
- 1664 William Hapton Way
- 3500 Bagley Dr
- 1727 Wyngate Cir
- 1868 Hubbell Dr
- 2308 Andover Way
- 2712 Palmetto Hall Blvd
- 314 Commonwealth Rd
- 1575 Watt Pond Rd
- 1588 Bloom St
- 1300 Park West Blvd Unit 716
- 1300 Park West Blvd Unit 620
- 3358 Eastman Dr
- 1385 Classic Ct
- 3420 Legacy Eagle Dr
- 3107 Sturbridge Rd
- 3073 Sturbridge Rd
