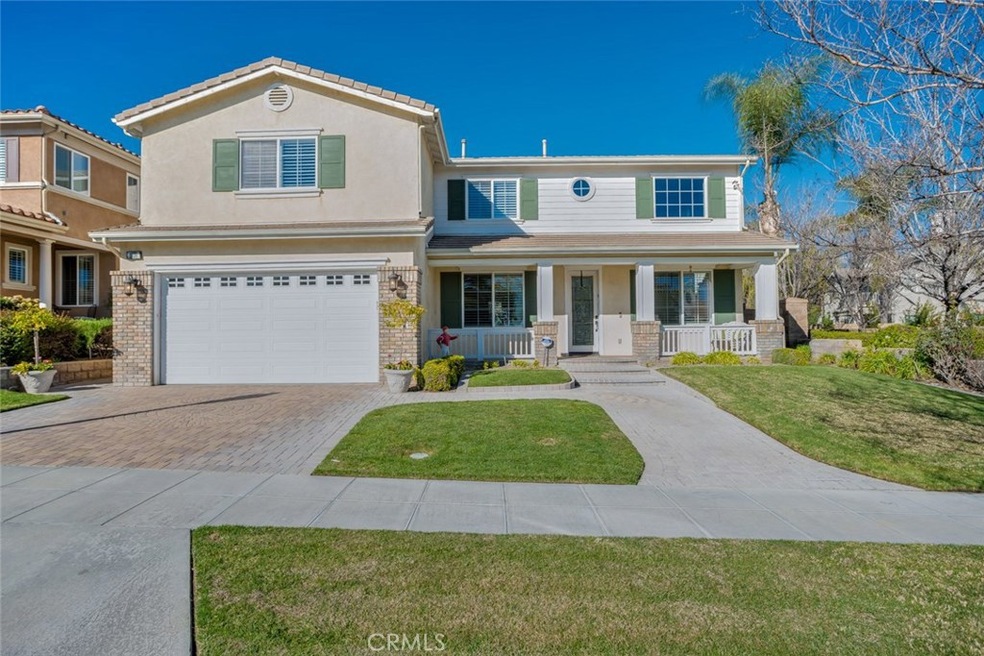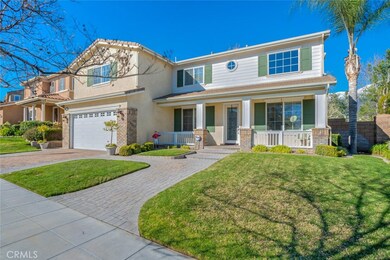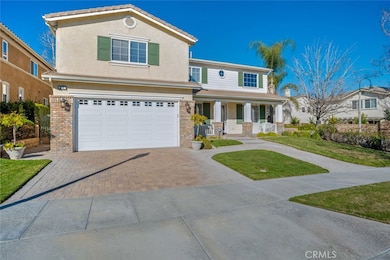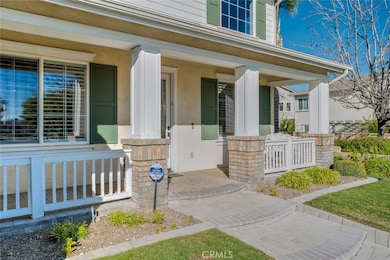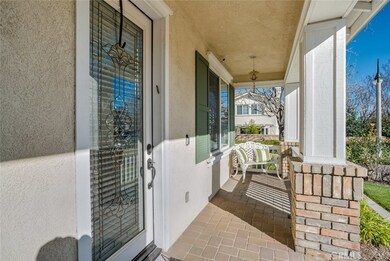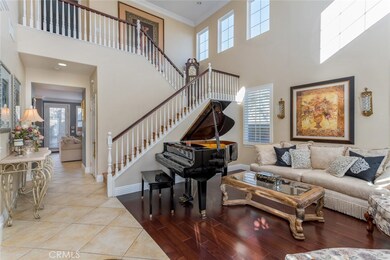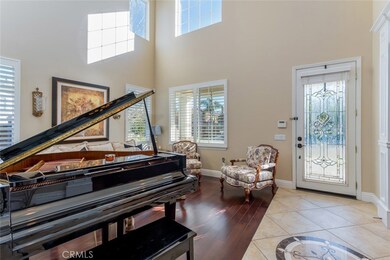
1736 Partridge Ave Upland, CA 91784
Highlights
- Home Theater
- In Ground Pool
- Walk-In Pantry
- Upland High School Rated A-
- Main Floor Bedroom
- 4 Car Attached Garage
About This Home
As of June 2024Beautifully upgraded, 3573 sqft Standard Pacific home in the desirable Colonies neighborhood in Upland, with a LOW TAX RATE!
This amazing home will impress you right away with a professionally landscaped front yard featuring custom designed walkways, driveway & front porch area, beautiful leaded glass front door. Entering this home you will notice the owners have spared no expense.The foyer greets you with a custom designed floor medallion, the elegant living room has plenty of light from the clerestory windows, the entrance to the dining room is enhanced by beautiful custom molding. You'll love the family room & fantastic gourmet kitchen, the family room fireplace has granite & a custom designed mantle, flanked by sconce lighting, entertainment center, & a bar cabinet w/ beverage cooler.The huge kitchen is highlighted by the sparkling crystal chandelier, great view of the swimming pool & spa, newer white cabinets, glass cabinet panels, large walnut stained island, newer appliances, dbl ovens, microwave, 5 burner cooktop, walk in pantry, butlers pantry between the dining room & kitchen.There is a bedroom downstairs.Upstairs there are 4 bedrooms, movie theater, laundry room.The spacious master suite has 2 closets & upgraded bathroom w/ make-up vanity.The resort like backyard has a pebble pool & spa, baja step, & upgraded Twin Eagles BBQ island.Other features include, upgraded flooring, oversized crown molding, plantation shutters, 4 Car garage.Don't miss seeing this home!
Last Agent to Sell the Property
RE/MAX TIME REALTY License #01435752 Listed on: 01/28/2019

Last Buyer's Agent
Aaron Azizi
Coldwell Banker Realty License #01377373
Home Details
Home Type
- Single Family
Est. Annual Taxes
- $10,251
Year Built
- Built in 2002
Lot Details
- 6,098 Sq Ft Lot
- Landscaped
- Back and Front Yard
HOA Fees
- $99 Monthly HOA Fees
Parking
- 4 Car Attached Garage
Interior Spaces
- 3,573 Sq Ft Home
- 2-Story Property
- Family Room with Fireplace
- Living Room
- Home Theater
- Walk-In Pantry
- Laundry Room
Bedrooms and Bathrooms
- 5 Bedrooms | 1 Main Level Bedroom
- 4 Full Bathrooms
Pool
- In Ground Pool
- In Ground Spa
Utilities
- Central Heating and Cooling System
Listing and Financial Details
- Tax Lot 39
- Tax Tract Number 15927
- Assessor Parcel Number 1044681090000
Community Details
Overview
- Colonies Master Associates Association, Phone Number (909) 981-4131
Amenities
- Community Barbecue Grill
Ownership History
Purchase Details
Purchase Details
Home Financials for this Owner
Home Financials are based on the most recent Mortgage that was taken out on this home.Purchase Details
Purchase Details
Home Financials for this Owner
Home Financials are based on the most recent Mortgage that was taken out on this home.Similar Homes in the area
Home Values in the Area
Average Home Value in this Area
Purchase History
| Date | Type | Sale Price | Title Company |
|---|---|---|---|
| Grant Deed | $1,245,000 | Chicago Title | |
| Grant Deed | $820,000 | First American Title Company | |
| Interfamily Deed Transfer | -- | None Available | |
| Grant Deed | $515,500 | First American |
Mortgage History
| Date | Status | Loan Amount | Loan Type |
|---|---|---|---|
| Open | $1,253,543 | New Conventional | |
| Previous Owner | $574,000 | Adjustable Rate Mortgage/ARM | |
| Previous Owner | $163,000 | Credit Line Revolving | |
| Previous Owner | $586,000 | Stand Alone First | |
| Previous Owner | $58,365 | Stand Alone Second | |
| Previous Owner | $412,329 | Stand Alone First |
Property History
| Date | Event | Price | Change | Sq Ft Price |
|---|---|---|---|---|
| 06/14/2024 06/14/24 | Sold | $1,245,000 | -4.2% | $348 / Sq Ft |
| 05/09/2024 05/09/24 | Price Changed | $1,300,000 | -7.1% | $364 / Sq Ft |
| 03/28/2024 03/28/24 | For Sale | $1,399,000 | +12.4% | $392 / Sq Ft |
| 03/25/2024 03/25/24 | Off Market | $1,245,000 | -- | -- |
| 03/08/2024 03/08/24 | For Sale | $1,410,000 | +72.0% | $395 / Sq Ft |
| 05/09/2019 05/09/19 | Sold | $820,000 | -1.8% | $229 / Sq Ft |
| 03/07/2019 03/07/19 | Price Changed | $835,000 | -1.8% | $234 / Sq Ft |
| 02/08/2019 02/08/19 | For Sale | $849,888 | +3.6% | $238 / Sq Ft |
| 02/04/2019 02/04/19 | Off Market | $820,000 | -- | -- |
| 01/28/2019 01/28/19 | For Sale | $849,888 | -- | $238 / Sq Ft |
Tax History Compared to Growth
Tax History
| Year | Tax Paid | Tax Assessment Tax Assessment Total Assessment is a certain percentage of the fair market value that is determined by local assessors to be the total taxable value of land and additions on the property. | Land | Improvement |
|---|---|---|---|---|
| 2025 | $10,251 | $1,269,900 | $317,475 | $952,425 |
| 2024 | $10,251 | $896,790 | $313,876 | $582,914 |
| 2023 | $10,107 | $879,206 | $307,722 | $571,484 |
| 2022 | $9,891 | $861,966 | $301,688 | $560,278 |
| 2021 | $9,862 | $845,065 | $295,773 | $549,292 |
| 2020 | $9,600 | $836,400 | $292,740 | $543,660 |
| 2019 | $8,171 | $685,147 | $162,297 | $522,850 |
| 2018 | $7,989 | $671,713 | $159,115 | $512,598 |
| 2017 | $7,776 | $658,542 | $155,995 | $502,547 |
| 2016 | $7,532 | $645,629 | $152,936 | $492,693 |
| 2015 | $7,375 | $635,931 | $150,639 | $485,292 |
| 2014 | $7,210 | $623,474 | $147,688 | $475,786 |
Agents Affiliated with this Home
-
Mary Hughes

Seller's Agent in 2024
Mary Hughes
Coldwell Banker Realty
(909) 606-1299
4 in this area
17 Total Sales
-
Stacey Rosas

Buyer's Agent in 2024
Stacey Rosas
RE/MAX
(626) 945-2568
8 in this area
58 Total Sales
-
Donald Morgan

Seller's Agent in 2019
Donald Morgan
RE/MAX
(909) 376-0111
4 in this area
38 Total Sales
-
A
Buyer's Agent in 2019
Aaron Azizi
Coldwell Banker Realty
Map
Source: California Regional Multiple Listing Service (CRMLS)
MLS Number: CV19021955
APN: 1044-681-09
- 1737 Partridge Ave
- 1526 Cole Ln
- 8510 Monte Vista St
- 8535 La Vine St
- 1759 Crebs Way
- 8371 Hawthorne St
- 1267 Kendra Ln
- 6880 Topaz St
- 1255 Upland Hills Dr S
- 8650 18th St
- 8672 La Grande St
- 6910 Carnelian St
- 1061 Pebble Beach Dr
- 8784 Lurline St
- 1782 Saige View Cir
- 8772 Mignonette St
- 1498 Diego Way
- 901 Saint Andrews Dr
- 7563 Alta Cuesta Dr
- 6526 Napa Ave
