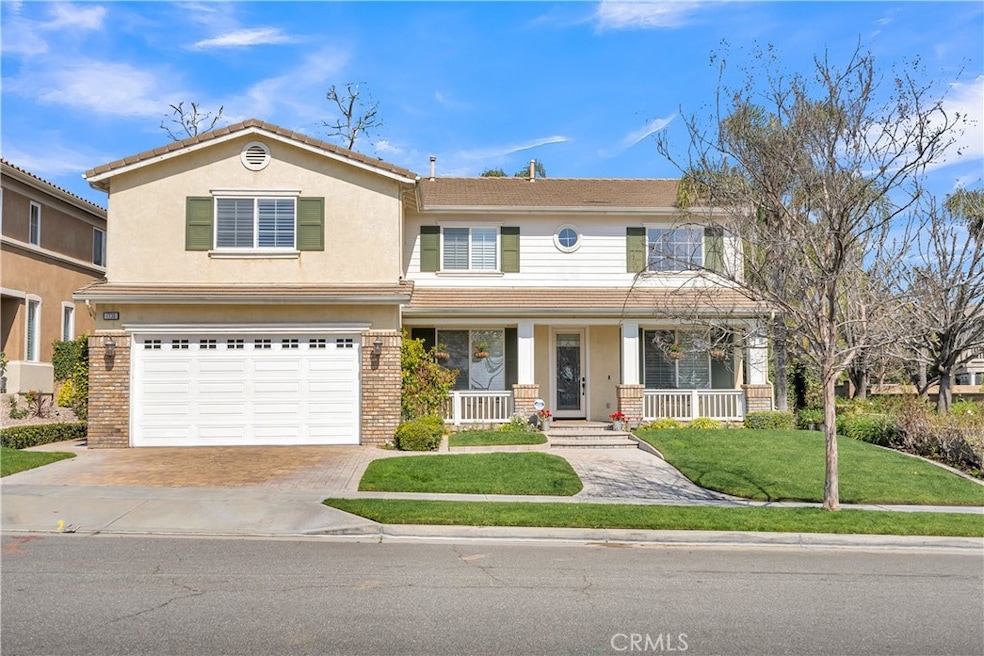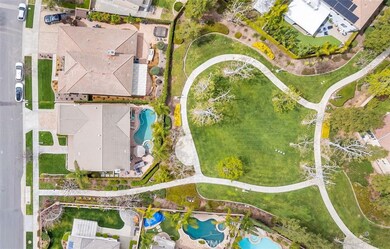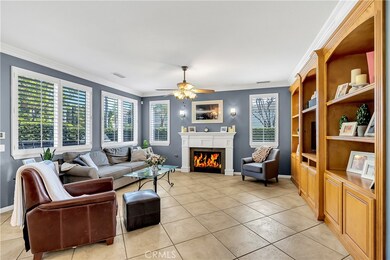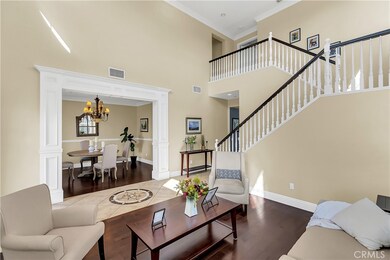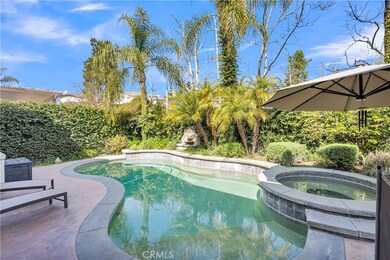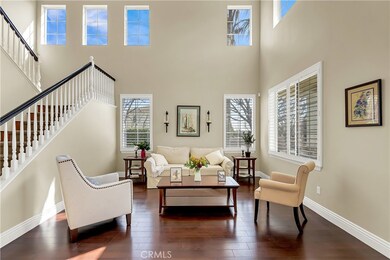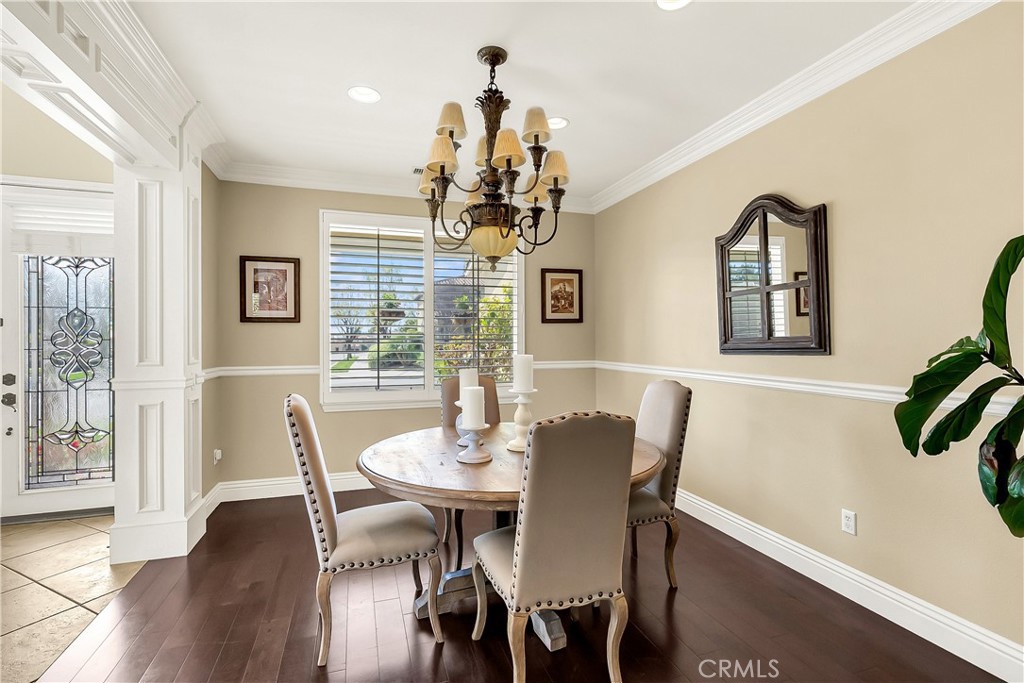
1736 Partridge Ave Upland, CA 91784
Highlights
- Projection Room
- Heated In Ground Pool
- Mountain View
- Upland High School Rated A-
- Open Floorplan
- Contemporary Architecture
About This Home
As of June 2024NEW LOWER PRICE! TURNKEY EXECUTIVE POOL HOME IN SOUGHT AFTER COMMUNITY OF THE COLONIES! LOW TAX RATE! This home has it all. Impressive professionally landscaped with custom walkways, driveway and front porch. Enter thru beautiful lead glass door. Your guest will be impressed with the custom foyer that features a custom design floor medallion. Clerestory windows add light an elegance to the formal living room. The formal dining room is enhanced by the decorative doorway casing. Love the open family room with granite enchased fireplace with custom mantel, built in entertainment center with great view of pool/spa. Huge kitchen has newer white cabinetry some with glass panels, island/bar with crystal chandelier, granite counters, stainless appliances that include double ovens, one is a convection oven, 5 burner cooktop, walk in pantry plus a butler's pantry. 5 bedrooms with a downstairs bedroom/office and convenient upgraded bathroom. Upstairs Master suite with a view of park & snowcapped mountains, Twin his/her walk-in closets plus lighted ceiling fan. In your updated master bath, you can enjoy the mountain view while relaxing in your soaking tub or a separate shower. Oversized Secondary bedrooms have walk-in closets and lighted ceiling fans. The full bath is conveniently located for bedrooms and the THEATER. Yes, that's correct a Theater complete with projector and screen with elevated seating. Outdoor island features a high-end Twin Eagle Grill for your BBQ needs while enjoying the safety gated saltwater pebble pool/spa with Baja step! Very private Back yard is encased by vine covered block walls without overlooking neighbors. Use the side walkway to enjoy the quiet community park that backs to your property which adds views and privacy. Additional features include upgraded flooring, plantation shutters, oversized crown molding and 4 car garage. Only steps from park, shopping and restaurants with an easy commute to 210, 15, 10 and 60 fwys.
Last Agent to Sell the Property
Coldwell Banker Realty Brokerage Phone: 909-239-1930 License #01009765 Listed on: 03/08/2024

Home Details
Home Type
- Single Family
Est. Annual Taxes
- $10,251
Year Built
- Built in 2002
Lot Details
- 6,100 Sq Ft Lot
- Block Wall Fence
- Landscaped
- Level Lot
- Lawn
- Front Yard
HOA Fees
- $105 Monthly HOA Fees
Parking
- 4 Car Direct Access Garage
- Parking Available
- Front Facing Garage
- Garage Door Opener
- Brick Driveway
Property Views
- Mountain
- Park or Greenbelt
Home Design
- Contemporary Architecture
- Turnkey
- Planned Development
- Combination Foundation
- Slab Foundation
- Tile Roof
- Stucco
Interior Spaces
- 3,573 Sq Ft Home
- 2-Story Property
- Open Floorplan
- Wainscoting
- Cathedral Ceiling
- Ceiling Fan
- Recessed Lighting
- Fireplace With Gas Starter
- Double Pane Windows
- Plantation Shutters
- Custom Window Coverings
- Blinds
- Entryway
- Family Room with Fireplace
- Family Room Off Kitchen
- Living Room
- Formal Dining Room
- Projection Room
- Home Office
- Recreation Room
- Laundry Room
Kitchen
- Open to Family Room
- Eat-In Kitchen
- Breakfast Bar
- Walk-In Pantry
- Butlers Pantry
- Double Convection Oven
- Gas Oven
- Gas Cooktop
- Microwave
- Dishwasher
- Kitchen Island
- Granite Countertops
- Disposal
Flooring
- Carpet
- Laminate
- Tile
Bedrooms and Bathrooms
- 5 Bedrooms | 1 Main Level Bedroom
- Walk-In Closet
- 4 Full Bathrooms
Home Security
- Home Security System
- Carbon Monoxide Detectors
Pool
- Heated In Ground Pool
- Heated Spa
- In Ground Spa
- Gas Heated Pool
- Gunite Pool
- Saltwater Pool
- Gunite Spa
- Fence Around Pool
Outdoor Features
- Open Patio
- Exterior Lighting
- Outdoor Grill
- Front Porch
Location
- Suburban Location
Utilities
- Central Heating and Cooling System
- Natural Gas Connected
- Gas Water Heater
- Sewer Paid
Listing and Financial Details
- Tax Lot 39
- Tax Tract Number 15927
- Assessor Parcel Number 1044681090000
- $1,385 per year additional tax assessments
Community Details
Overview
- The Colonies Association, Phone Number (800) 428-5588
- Master HOA
Amenities
- Picnic Area
Recreation
- Park
- Hiking Trails
- Bike Trail
Ownership History
Purchase Details
Purchase Details
Home Financials for this Owner
Home Financials are based on the most recent Mortgage that was taken out on this home.Purchase Details
Purchase Details
Home Financials for this Owner
Home Financials are based on the most recent Mortgage that was taken out on this home.Similar Homes in Upland, CA
Home Values in the Area
Average Home Value in this Area
Purchase History
| Date | Type | Sale Price | Title Company |
|---|---|---|---|
| Grant Deed | $1,245,000 | Chicago Title | |
| Grant Deed | $820,000 | First American Title Company | |
| Interfamily Deed Transfer | -- | None Available | |
| Grant Deed | $515,500 | First American |
Mortgage History
| Date | Status | Loan Amount | Loan Type |
|---|---|---|---|
| Open | $1,253,543 | New Conventional | |
| Previous Owner | $574,000 | Adjustable Rate Mortgage/ARM | |
| Previous Owner | $163,000 | Credit Line Revolving | |
| Previous Owner | $586,000 | Stand Alone First | |
| Previous Owner | $58,365 | Stand Alone Second | |
| Previous Owner | $412,329 | Stand Alone First |
Property History
| Date | Event | Price | Change | Sq Ft Price |
|---|---|---|---|---|
| 06/14/2024 06/14/24 | Sold | $1,245,000 | -4.2% | $348 / Sq Ft |
| 05/09/2024 05/09/24 | Price Changed | $1,300,000 | -7.1% | $364 / Sq Ft |
| 03/28/2024 03/28/24 | For Sale | $1,399,000 | +12.4% | $392 / Sq Ft |
| 03/25/2024 03/25/24 | Off Market | $1,245,000 | -- | -- |
| 03/08/2024 03/08/24 | For Sale | $1,410,000 | +72.0% | $395 / Sq Ft |
| 05/09/2019 05/09/19 | Sold | $820,000 | -1.8% | $229 / Sq Ft |
| 03/07/2019 03/07/19 | Price Changed | $835,000 | -1.8% | $234 / Sq Ft |
| 02/08/2019 02/08/19 | For Sale | $849,888 | +3.6% | $238 / Sq Ft |
| 02/04/2019 02/04/19 | Off Market | $820,000 | -- | -- |
| 01/28/2019 01/28/19 | For Sale | $849,888 | -- | $238 / Sq Ft |
Tax History Compared to Growth
Tax History
| Year | Tax Paid | Tax Assessment Tax Assessment Total Assessment is a certain percentage of the fair market value that is determined by local assessors to be the total taxable value of land and additions on the property. | Land | Improvement |
|---|---|---|---|---|
| 2025 | $10,251 | $1,269,900 | $317,475 | $952,425 |
| 2024 | $10,251 | $896,790 | $313,876 | $582,914 |
| 2023 | $10,107 | $879,206 | $307,722 | $571,484 |
| 2022 | $9,891 | $861,966 | $301,688 | $560,278 |
| 2021 | $9,862 | $845,065 | $295,773 | $549,292 |
| 2020 | $9,600 | $836,400 | $292,740 | $543,660 |
| 2019 | $8,171 | $685,147 | $162,297 | $522,850 |
| 2018 | $7,989 | $671,713 | $159,115 | $512,598 |
| 2017 | $7,776 | $658,542 | $155,995 | $502,547 |
| 2016 | $7,532 | $645,629 | $152,936 | $492,693 |
| 2015 | $7,375 | $635,931 | $150,639 | $485,292 |
| 2014 | $7,210 | $623,474 | $147,688 | $475,786 |
Agents Affiliated with this Home
-
Mary Hughes

Seller's Agent in 2024
Mary Hughes
Coldwell Banker Realty
(909) 606-1299
4 in this area
17 Total Sales
-
Stacey Rosas

Buyer's Agent in 2024
Stacey Rosas
RE/MAX
(626) 945-2568
8 in this area
58 Total Sales
-
Donald Morgan

Seller's Agent in 2019
Donald Morgan
RE/MAX
(909) 376-0111
4 in this area
38 Total Sales
-
A
Buyer's Agent in 2019
Aaron Azizi
Coldwell Banker Realty
Map
Source: California Regional Multiple Listing Service (CRMLS)
MLS Number: IG24046479
APN: 1044-681-09
- 1737 Partridge Ave
- 1526 Cole Ln
- 8510 Monte Vista St
- 8535 La Vine St
- 1759 Crebs Way
- 8371 Hawthorne St
- 1267 Kendra Ln
- 6880 Topaz St
- 1255 Upland Hills Dr S
- 8650 18th St
- 8672 La Grande St
- 6910 Carnelian St
- 1061 Pebble Beach Dr
- 8784 Lurline St
- 8772 Mignonette St
- 1498 Diego Way
- 901 Saint Andrews Dr
- 7563 Alta Cuesta Dr
- 6526 Napa Ave
- 6374 Sard St
