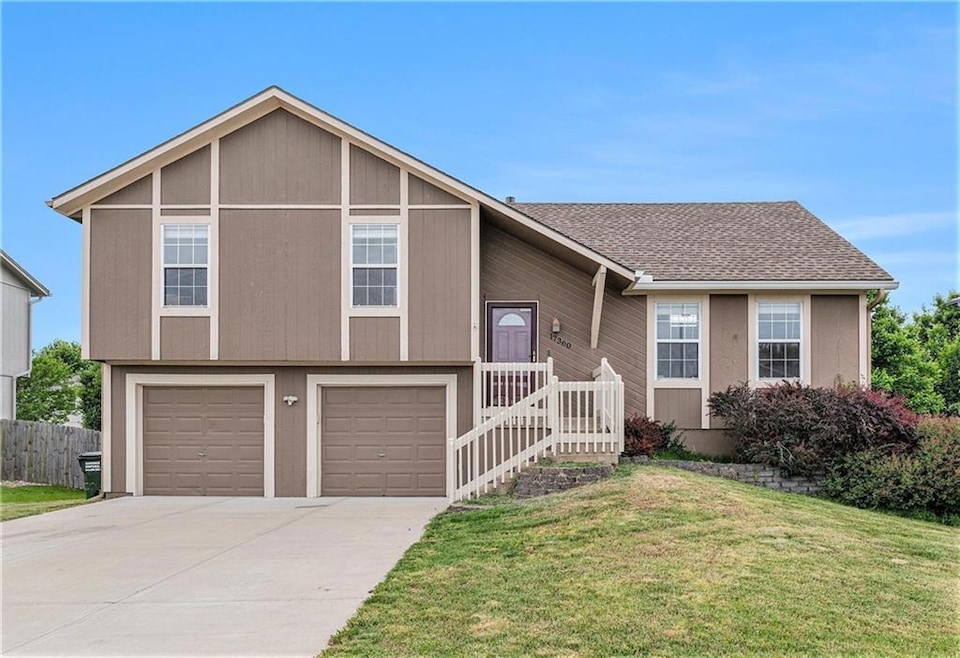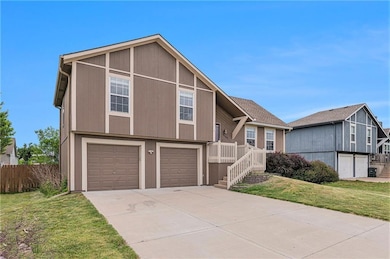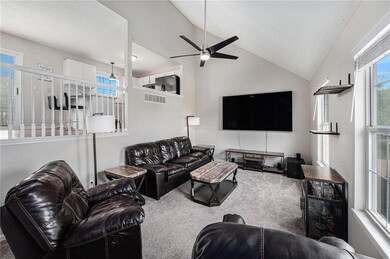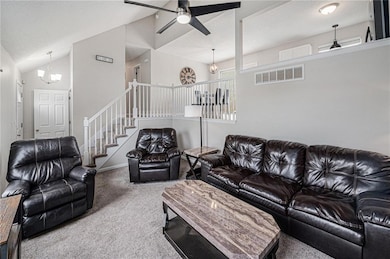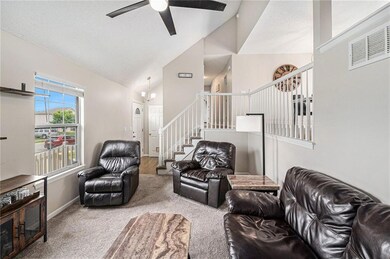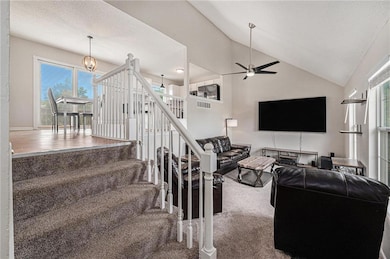
17360 S Ingrid St Gardner, KS 66030
Gardner-Edgerton NeighborhoodEstimated payment $2,176/month
Highlights
- Very Popular Property
- Recreation Room
- 2 Car Attached Garage
- Deck
- Traditional Architecture
- Living Room
About This Home
Are you looking for a lovely home in a quiet neighborhood in Gardner? Come make this one yours! Step into this Double Gate open vaulted ceiling living room then up a few stairs to eat-in kitchen with brand new refrigerator and just over 1 year old granite countertops, backsplash, stove, dishwasher and microwave with walk-out to deck overlooking privacy fenced in back yard! Down the hall to the full main bathroom, 2 bedrooms and primary bedroom featuring walk-in closet and full primary bath. Back down the stairs and down another set to the lower level, you'll find a 2-car garage, newly finished 4th bedroom with walk-out to back yard as well as plenty of storage space in the unfinished crawl space and just over 1 year old washer and dryer! Additional updates and repairs just over a year old include light fixtures and ceiling fans, carpet and LVP flooring throughout, interior and exterior paint, driveway and sewer line!
Last Listed By
Platinum Realty LLC Brokerage Phone: 816-584-0258 License #2020031752 Listed on: 05/22/2025

Home Details
Home Type
- Single Family
Est. Annual Taxes
- $3,731
Year Built
- Built in 1997
Lot Details
- 8,050 Sq Ft Lot
- Wood Fence
- Paved or Partially Paved Lot
- Level Lot
HOA Fees
- $7 Monthly HOA Fees
Parking
- 2 Car Attached Garage
- Inside Entrance
- Front Facing Garage
- Garage Door Opener
Home Design
- Traditional Architecture
- Split Level Home
- Composition Roof
- Wood Siding
- Lap Siding
Interior Spaces
- Ceiling Fan
- Living Room
- Combination Kitchen and Dining Room
- Recreation Room
- Carpet
- Fire and Smoke Detector
- Washer
Kitchen
- Built-In Electric Oven
- Dishwasher
- Disposal
Bedrooms and Bathrooms
- 3 Bedrooms
- 2 Full Bathrooms
Finished Basement
- Partial Basement
- Garage Access
- Laundry in Basement
Schools
- Madison Elementary School
- Gardner Edgerton High School
Additional Features
- Deck
- City Lot
- Forced Air Heating and Cooling System
Community Details
- Double Gate Homes Association
- Double Gate Subdivision
Listing and Financial Details
- Assessor Parcel Number CP22000004-0004
- $0 special tax assessment
Map
Home Values in the Area
Average Home Value in this Area
Tax History
| Year | Tax Paid | Tax Assessment Tax Assessment Total Assessment is a certain percentage of the fair market value that is determined by local assessors to be the total taxable value of land and additions on the property. | Land | Improvement |
|---|---|---|---|---|
| 2024 | $3,731 | $30,717 | $6,187 | $24,530 |
| 2023 | $3,648 | $29,107 | $6,187 | $22,920 |
| 2022 | $3,629 | $28,600 | $5,154 | $23,446 |
| 2021 | $3,443 | $25,978 | $4,909 | $21,069 |
| 2020 | $3,170 | $23,380 | $4,459 | $18,921 |
| 2019 | $2,743 | $20,573 | $3,712 | $16,861 |
| 2018 | $2,756 | $20,240 | $3,712 | $16,528 |
| 2017 | $2,719 | $20,136 | $3,383 | $16,753 |
| 2016 | $2,489 | $18,319 | $3,383 | $14,936 |
| 2015 | $2,244 | $16,709 | $3,383 | $13,326 |
| 2013 | -- | $15,007 | $3,383 | $11,624 |
Property History
| Date | Event | Price | Change | Sq Ft Price |
|---|---|---|---|---|
| 05/24/2025 05/24/25 | For Sale | $350,000 | +6.1% | $237 / Sq Ft |
| 03/29/2024 03/29/24 | Sold | -- | -- | -- |
| 02/26/2024 02/26/24 | Price Changed | $330,000 | -1.5% | $214 / Sq Ft |
| 02/08/2024 02/08/24 | For Sale | $335,000 | +17.6% | $217 / Sq Ft |
| 11/09/2023 11/09/23 | Sold | -- | -- | -- |
| 10/25/2023 10/25/23 | Pending | -- | -- | -- |
| 10/14/2023 10/14/23 | Price Changed | $284,900 | -1.7% | $197 / Sq Ft |
| 10/11/2023 10/11/23 | Price Changed | $289,900 | -3.0% | $201 / Sq Ft |
| 09/19/2023 09/19/23 | For Sale | $299,000 | -- | $207 / Sq Ft |
Purchase History
| Date | Type | Sale Price | Title Company |
|---|---|---|---|
| Warranty Deed | -- | Platinum Title | |
| Warranty Deed | -- | -- | |
| Warranty Deed | -- | Clear Title | |
| Quit Claim Deed | -- | None Available | |
| Warranty Deed | -- | Chicago Title Ins Co | |
| Quit Claim Deed | -- | None Available | |
| Warranty Deed | -- | Chicago Title Ins Co | |
| Warranty Deed | -- | Security Land Title Company |
Mortgage History
| Date | Status | Loan Amount | Loan Type |
|---|---|---|---|
| Open | $328,932 | FHA | |
| Previous Owner | $150,000 | New Conventional | |
| Previous Owner | $125,559 | FHA | |
| Previous Owner | $144,044 | FHA | |
| Previous Owner | $141,916 | FHA | |
| Previous Owner | $108,300 | No Value Available |
Similar Homes in Gardner, KS
Source: Heartland MLS
MLS Number: 2551276
APN: CP22000004-0004
- 16300 Waverly Rd
- 31652 W 174th St
- 502 N Pear St
- 31715 W 170th Terrace
- 31698 W 170th Terrace
- 31723 W 170th Terrace
- 31904 W 175th St
- 551 W Lanesfield St
- 575 W Lanesfield St
- 31731 W 170th Terrace
- 31714 W 170th Terrace
- 560 W Lanesfield St
- 600 W Lanesfield St
- 0 Pratt St
- 540 N Pecan St
- 532 N Pecan St
- 567 W Fountain St
- 563 N Pecan St
- 630 N Laurel St
- 635 N Laurel St
