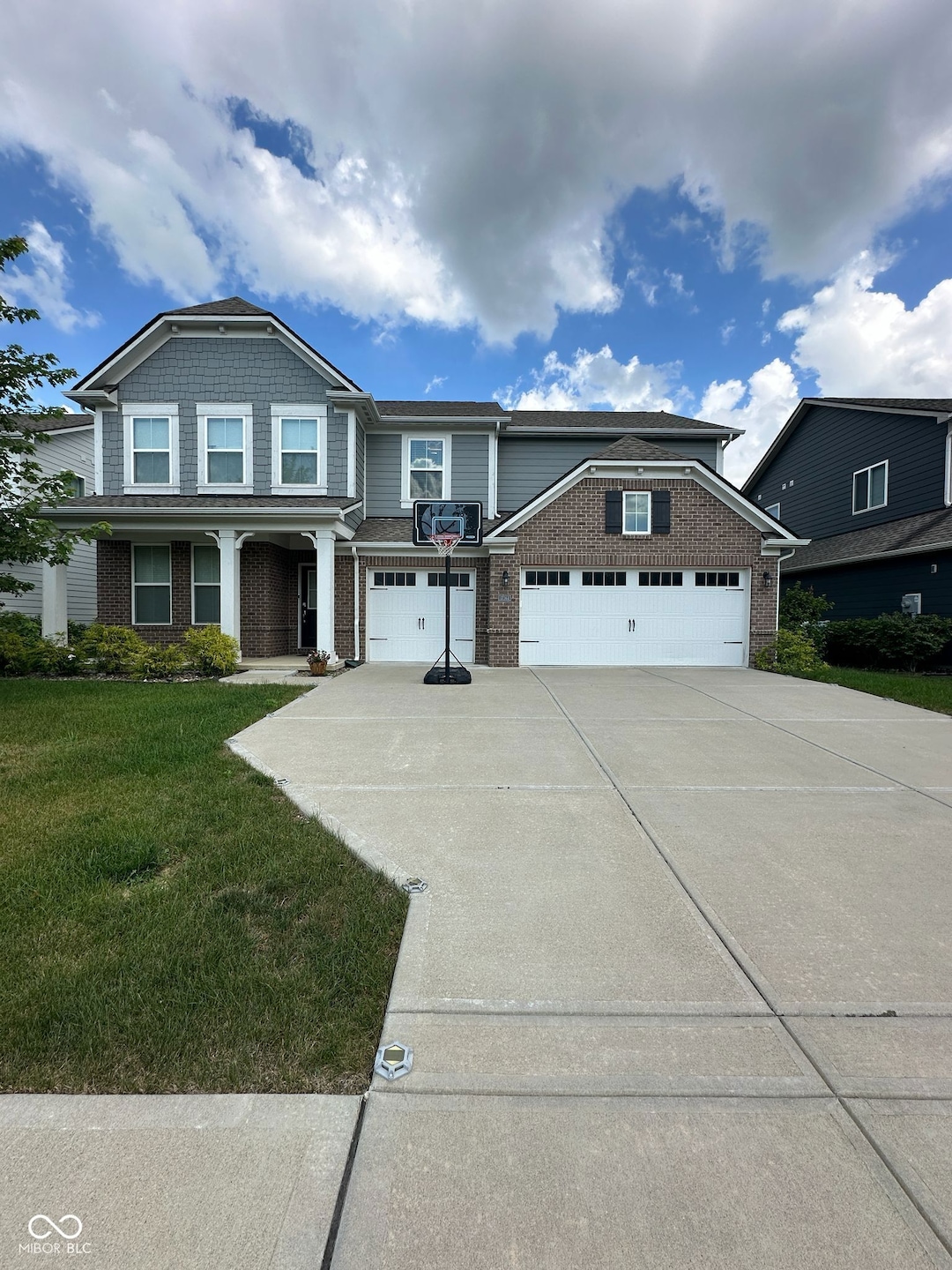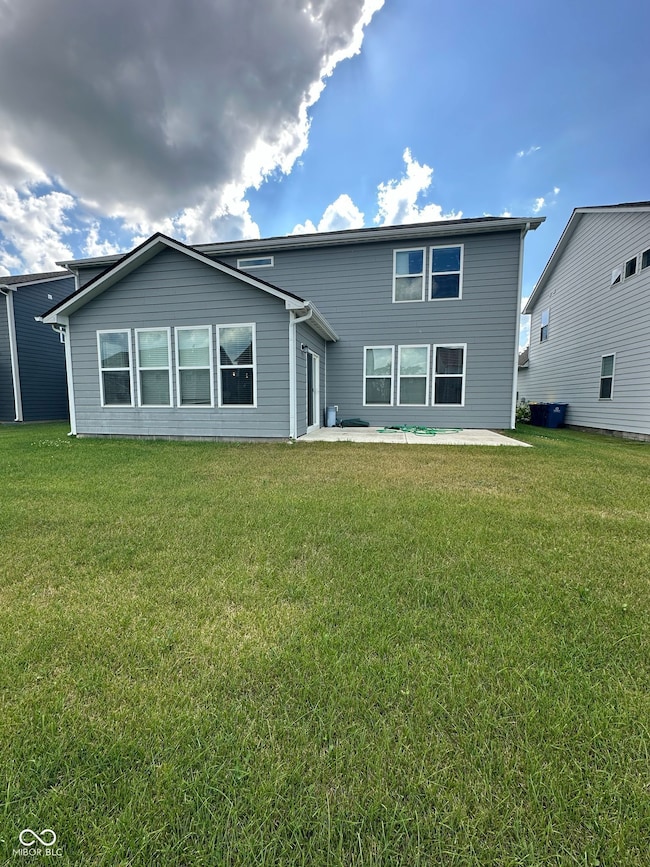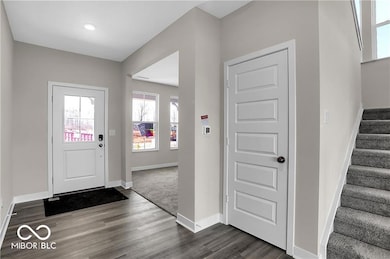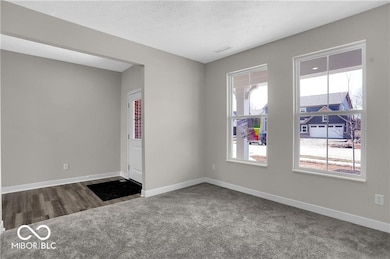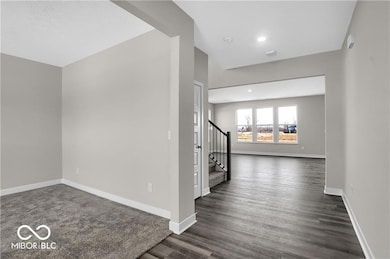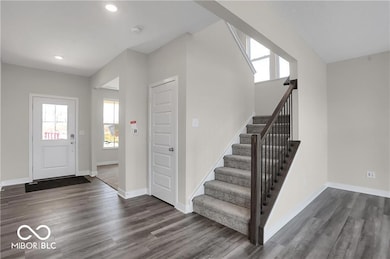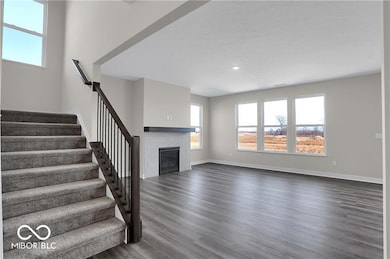17364 Americana Crossing Noblesville, IN 46060
Highlights
- Cathedral Ceiling
- No HOA
- 3 Car Attached Garage
- Promise Road Elementary School Rated A-
- Walk-In Pantry
- Eat-In Kitchen
About This Home
Welcome to 17364 Americana Xing in Noblesville! Built in 2020, this stunning 2-story home offers over 3,000 square feet of thoughtfully designed living space with 4 bedrooms, 2.5 baths, a sunroom, a loft, and a versatile main-level office. The heart of the home is the spacious kitchen, featuring a large center island, 42" cabinetry, a full suite of appliances, and a generous walk-in pantry overlooking the expansive great room. Upstairs, the private owner's suite boasts a large shower, dual sinks, and a walk-in closet, accompanied by three additional bedrooms, a loft ideal for gatherings, and a convenient laundry room. Outside, the 7,405 sq ft lot provides plenty of space to create your own outdoor oasis, while the 3-car garage offers ample room for parking, storage, or a workshop. This modern Noblesville residence combines comfort, functionality, and style, ready to welcome you home! *** BUILDERS' PICTURES OF THE HOME WHEN CONSTRUCTED**
Home Details
Home Type
- Single Family
Year Built
- Built in 2021
Lot Details
- 7,405 Sq Ft Lot
Parking
- 3 Car Attached Garage
Home Design
- Slab Foundation
Interior Spaces
- 2-Story Property
- Tray Ceiling
- Cathedral Ceiling
- Living Room with Fireplace
- Combination Kitchen and Dining Room
Kitchen
- Eat-In Kitchen
- Breakfast Bar
- Walk-In Pantry
- Gas Oven
- Microwave
- Dishwasher
- Disposal
Flooring
- Carpet
- Luxury Vinyl Plank Tile
Bedrooms and Bathrooms
- 4 Bedrooms
- Walk-In Closet
- Dual Vanity Sinks in Primary Bathroom
Laundry
- Laundry Room
- Dryer
- Washer
Utilities
- Forced Air Heating and Cooling System
- Heat Pump System
- Electric Water Heater
Listing and Financial Details
- Security Deposit $3,000
- Property Available on 11/1/25
- Tenant pays for all utilities
- The owner pays for association fees, no utilities, taxes
- 12-Month Minimum Lease Term
- $50 Application Fee
- Tax Lot 78
- Assessor Parcel Number 291104009041000013
Community Details
Overview
- No Home Owners Association
- Union Crossing Subdivision
- Property managed by Bah Management Group
Pet Policy
- Pets allowed on a case-by-case basis
- Pet Deposit $350
Map
Source: MIBOR Broker Listing Cooperative®
MLS Number: 22062968
APN: 29-11-04-009-041.000-013
- 17344 Americana Crossing
- 17062 Cowbell Dr
- 17038 Cowbell Dr
- 4844 Conner St
- 11180 Valiant Ct
- 10837 Liberation Trace
- 11625 Harvest Moon Dr
- 11700 Harvest Moon Dr
- 16476 Valhalla Dr
- 16483 Valhalla Dr
- 10170 Adler Ct
- 10084 Adler Ct
- 17052 Adler Ln
- 17045 Adler Ln
- 16436 Overlook Park Place
- 17049 Loch Cir
- 16485 Grand Cypress Dr
- 18483 Mallery Rd
- 16311 Taconite Dr
- 12244 Leewood Ct
- 17408 Ferris St
- 10147 Harewood Dr N
- 17955 Murray Place
- 16938 Cedar Creek Ln
- 11916 Redpoll Trail
- 1100 Northlake Dr
- 16753 Aulton Dr
- 15800 Navigation Way
- 1383 Cherry St
- 680 S 13th St
- 11266 Black Gold Dr
- 10127 Cumberland Pointe Blvd
- 1394 Wayne St Unit 1394.5
- 1266 South St
- 15469 Fawn Meadow Dr
- 15541 Outside Trail
- 15201 Flats Dr
- 15550 Outside Trail
- 1112 Clinton St Unit 1112
- 15302 Fawn Meadow Dr
