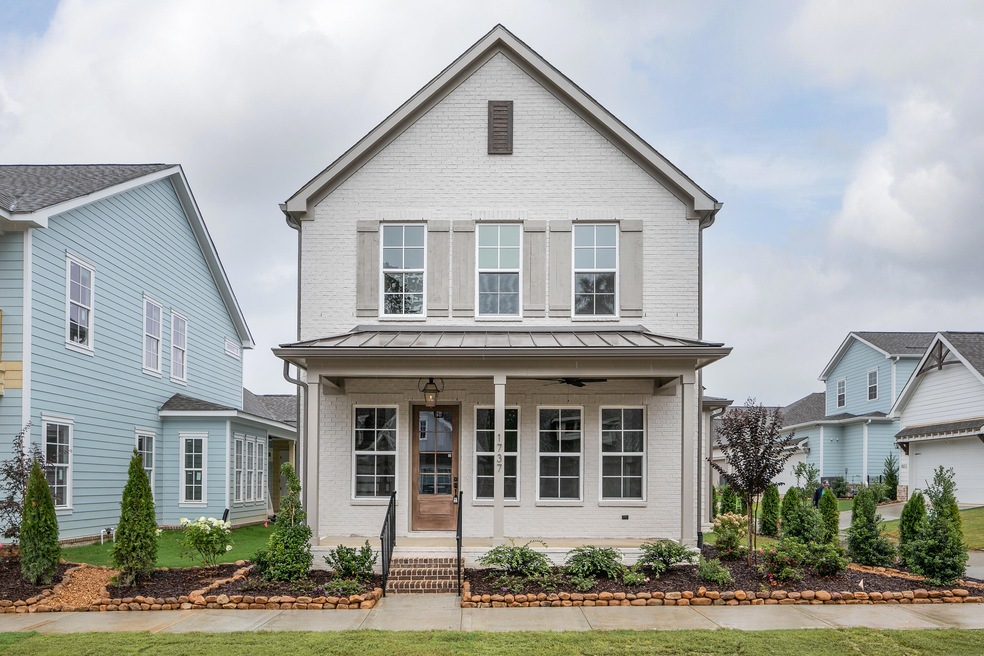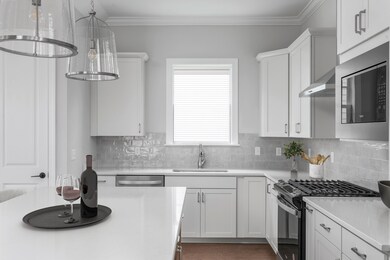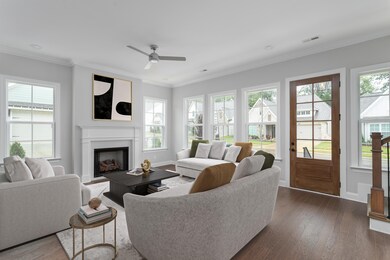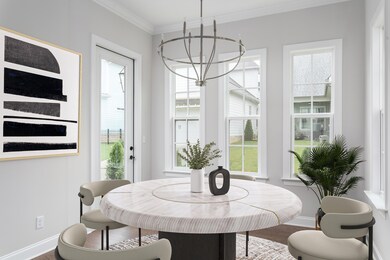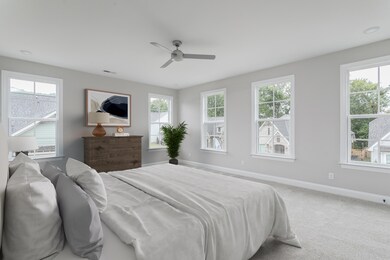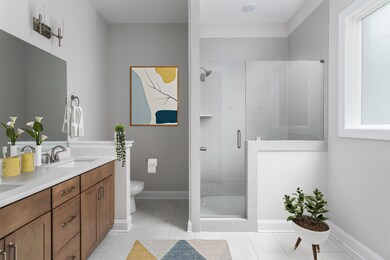As you're scrolling through listing after listing, it's easy to skip by something that is more than just statistics or its inspiring photos. This home brings more life value than what's captured in its beautiful images. The lifestyle that comes with this home is as equally important as its wonderful layout, offering an enriching experience that Farmstead brings to its residents.
At first glance, you'll see a beautifully designed front porch home that feels timeless, with architecture that stands out. Step inside, and you'll find an open, airy, and light-filled space. The main level features a spacious living room, a dining area with a vaulted ceiling, and a modern kitchen with a large island perfect for gathering. The primary bedroom is conveniently located on the main floor, offering ease of living. Beyond the kitchen, you'll find a mudroom, laundry area, and access to a courtyard-style patio - ideal for grilling and outdoor enjoyment. A two-car garage provides extra room for a workshop or hobby space, while the extended driveway offers ample parking, a rare find in this community.
Upstairs, an oversized bonus room offers flexibility - a media room, a guest suite, or even a fourth bedroom. Two additional guest rooms and a shared bath make this home both functional and inviting. The walkout attic gives you the storage you need, while every room is bathed in natural light.
But here's the real story: life at Farmstead is more than just a home. We invite you to visit our model home and take a golf cart tour with our on-site sales representative. Let us show you the existing and future amenities that make Farmstead truly special. Picture yourself taking evening walks along lantern-lit sidewalks, gathering at the botanical garden, or enjoying Friday night music at the park. And coming soon - a full-scale clubhouse with a fitness area, a resort-style pool, and pickleball courts. Phase 1 is nearly sold out, and opportunities like this don't come often. Don't miss your chance to call Farmstead home!

