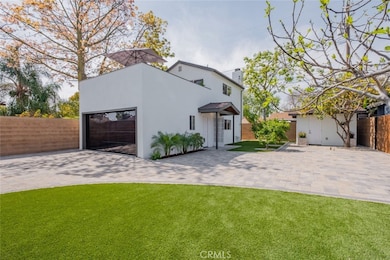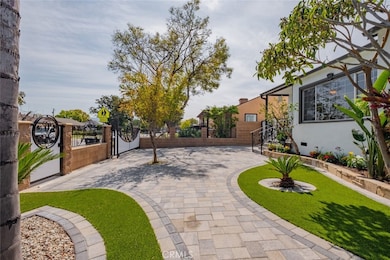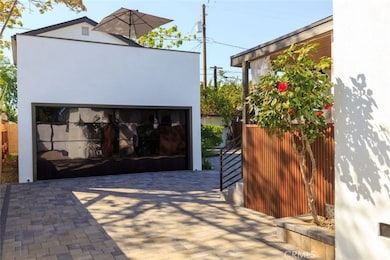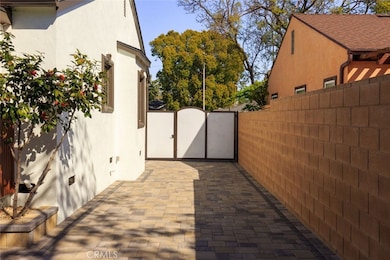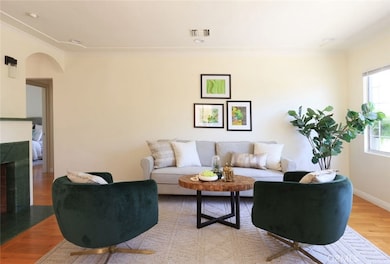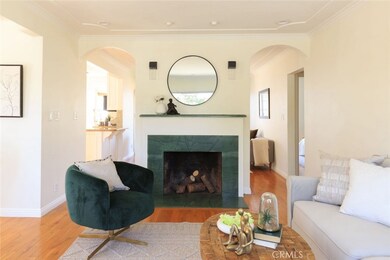1737 Lima St Burbank, CA 91505
Northwest District NeighborhoodEstimated payment $10,847/month
Highlights
- City Lights View
- Updated Kitchen
- Wood Flooring
- Bret Harte Elementary School Rated A
- Freestanding Bathtub
- 4-minute walk to Ralph Foy Park
About This Home
Discover this fully remodeled gem in the highly sought-after Magnolia Park neighborhood. Thoughtfully updated, this stunning home features recessed lighting, a brand-new HVAC system, new gutters, new doors, and a new roof - all designed for effortless living. The inviting living room showcases a striking green marble multi-sided fireplace as its centerpiece. Refinished hardwood floors and graceful arches lead to a custom kitchen with a charming breakfast nook and a separate dining area. Two cozy bedrooms share a luxurious bathroom with a clawfoot tub, marble walls, and a spacious vanity. The dining area opens to a serene covered deck overlooking a private, low-maintenance paver stone backyard - large enough for entertaining and perfect for relaxing among the fruit trees. The property is fully fenced with center block walls and gated in the front, providing both privacy and security. Adding incredible value, the residence offers a total of 2,012 sq ft of living space, which includes a renter-ready 746 sq ft two-story detached ADU complete with a full kitchen, fireplace, recessed lighting, air conditioning, and new laminate flooring. The oversized balcony features beautiful mountain views, while a dedicated laundry room with a sink adds convenience. The detached 2-car garage (371 sq ft) boasts tile flooring, electricity, hot and cold water, and gas pipelines - making it perfect as a bonus room, game room, or potential conversion to additional living space. Beyond the gate, enjoy a lush variety of fruit trees including mandarin, kumquat, orange, fig, loquat, grapefruit, and pomegranate. This prime location is within walking distance of top-rated Burbank schools, the library, and a local park. Every detail of this home has been meticulously crafted with care. Do not miss this exceptional opportunity.
Listing Agent
JohnHart Real Estate Brokerage Phone: 818-209-9187 License #01340827 Listed on: 08/20/2025

Open House Schedule
-
Saturday, January 31, 20261:00 to 3:00 pm1/31/2026 1:00:00 PM +00:001/31/2026 3:00:00 PM +00:00Add to Calendar
-
Sunday, February 01, 20261:30 to 4:30 pm2/1/2026 1:30:00 PM +00:002/1/2026 4:30:00 PM +00:00Add to Calendar
Home Details
Home Type
- Single Family
Year Built
- Built in 1949
Lot Details
- 7,068 Sq Ft Lot
- Density is up to 1 Unit/Acre
- Property is zoned BUR1*
Parking
- 2 Car Garage
Property Views
- City Lights
- Neighborhood
Home Design
- Entry on the 1st floor
Interior Spaces
- 2,012 Sq Ft Home
- 1-Story Property
- Recessed Lighting
- Family Room with Fireplace
- Dining Room
- Wood Flooring
- Laundry Room
Kitchen
- Updated Kitchen
- Breakfast Area or Nook
Bedrooms and Bathrooms
- 3 Main Level Bedrooms
- 2 Full Bathrooms
- Makeup or Vanity Space
- Freestanding Bathtub
- Bathtub
- Walk-in Shower
Additional Features
- Exterior Lighting
- Suburban Location
- Central Heating and Cooling System
Community Details
- No Home Owners Association
Listing and Financial Details
- Tax Lot 143
- Tax Tract Number 9497
- Assessor Parcel Number 2437004004
Map
Home Values in the Area
Average Home Value in this Area
Property History
| Date | Event | Price | List to Sale | Price per Sq Ft |
|---|---|---|---|---|
| 10/08/2025 10/08/25 | Price Changed | $1,750,000 | -5.4% | $870 / Sq Ft |
| 08/20/2025 08/20/25 | For Sale | $1,850,000 | -- | $919 / Sq Ft |
Purchase History
| Date | Type | Sale Price | Title Company |
|---|---|---|---|
| Grant Deed | $510,000 | North American Title Company | |
| Interfamily Deed Transfer | -- | Orange Coast Title | |
| Grant Deed | -- | Stewart Title | |
| Interfamily Deed Transfer | -- | Stewart Title | |
| Grant Deed | $29,500 | Stewart Title | |
| Individual Deed | $190,000 | Fidelity National Title Ins | |
| Grant Deed | $168,000 | Fidelity National Title Co | |
| Trustee Deed | $167,111 | North American Title Co |
Mortgage History
| Date | Status | Loan Amount | Loan Type |
|---|---|---|---|
| Open | $357,000 | New Conventional | |
| Previous Owner | $428,500 | New Conventional | |
| Previous Owner | $280,000 | Purchase Money Mortgage | |
| Previous Owner | $171,000 | Seller Take Back | |
| Previous Owner | $171,000 | No Value Available | |
| Closed | $34,650 | No Value Available |
Source: California Regional Multiple Listing Service (CRMLS)
MLS Number: SR25183534
APN: 2437-004-004
- 1817 N Hollywood Way
- 1532 N Ontario St
- 1920 N Screenland Dr
- 1903 N Screenland Dr
- 1925 N Screenland Dr
- 3621 W Victory Blvd
- 1527 N Avon St
- 1918 N Maple St
- 2024 N Kenwood St
- 1335 N Niagara St
- 1736 N Niagara St
- 1902 N Pass Ave
- 1333 N Naomi St
- 2129 N Pepper St
- 1516 N Pepper St
- 2117 N Screenland Dr
- 1625 N Maple St
- 2031 N Pass Ave
- 2115 N Pass Ave
- 1809 N Rose St
- 3721 W Victory Blvd
- 2700 W Victory Blvd
- 3114 W Burbank Blvd Unit A
- 1441 N Edison Blvd Unit 1441 #D
- 1408 N Edison Blvd Unit 1408
- 4216 W Victory Blvd
- 1316 N Hollywood Way Unit B
- 1314 N Hollywood Way Unit C
- 1332 N Lincoln St
- 2820 W Chandler Blvd
- 1714 N Lincoln St
- 1901 N Buena Vista St
- 2215 N Niagara St
- 6104 Cahuenga Blvd
- 1211 N Kenwood St Unit 1211 1.5
- 2239 N Catalina St Unit 6
- 3909 W Chandler Blvd
- 6129 Cahuenga Blvd
- 2304 N Niagara St
- 5921 Cahuenga Blvd Unit 1

