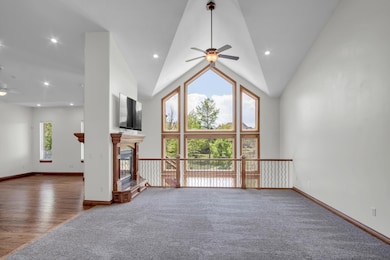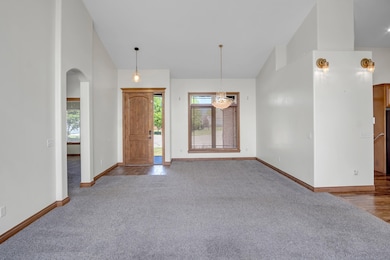
1737 S Triple Crown Ct Wichita, KS 67230
Estimated payment $3,451/month
Highlights
- Recreation Room
- Covered patio or porch
- Spa Bath
- Wood Flooring
- Covered Deck
- Living Room
About This Home
Classic BEAUTY in Equestrian Estates! This lovely home is set in a prime cul-de-sac location near the community pool. Beautifully landscaped with all the curb appeal, convenience and privacy. As you walk in, notice this grand space with 15 ft vaulted ceilings is flooded with tons of natural light coming through the impressive span of windows that overlook the backyard. The layout flows easily from living room to the formal dining area and kitchen. Double-faced gas fireplace gives you that cozy feeling and helps keep heating bill surprisingly low! The kitchen has everything to offer. Beautiful wood floors, high end stainless appliances, island with eating bar, full pantry, granite counter tops and wonderful accent lighting. Featuring a split floorplan, the master bedroom is spacious and bright with tray ceilings. The en-suite bath is fitted with custom walk-in shower, jetted tub, separate double vanities and a fantastic walk-in closet, all close to the main floor laundry for your convenience. The basement is just as inviting as the main floor, featuring a mid-level walk-out to the patio and view out windows in the spacious family room with full wet bar. In addition, there are two more nice-sized bedrooms, full bath, plenty of storage space, concrete storm shelter and... the THEATER room! Awesome for family movie nights or entertaining, this space is designed to give you an enhanced viewing experience and comes with a lot of the equipment needed to be ready to go! Every inch of this home blends functionality with elegance, right through to the back yard. The wood deck that overlooks the fully fenced yard and gives views of the nearby pond, the patio that is perfect for entertaining, the well-planned landscaping with sprinkler system, and cozy gazebo make it as comfortable as the interior for spending time and enjoying your space. Make your plans to see it in person today!
Listing Agent
Berkshire Hathaway PenFed Realty Brokerage Phone: 316-613-9536 License #00240319 Listed on: 05/27/2025
Home Details
Home Type
- Single Family
Est. Annual Taxes
- $5,803
Year Built
- Built in 2008
Lot Details
- 0.32 Acre Lot
- Sprinkler System
HOA Fees
- $46 Monthly HOA Fees
Parking
- 3 Car Garage
Home Design
- Composition Roof
Interior Spaces
- 1-Story Property
- Living Room
- Combination Kitchen and Dining Room
- Recreation Room
- Walk-Out Basement
Kitchen
- Dishwasher
- Disposal
Flooring
- Wood
- Carpet
Bedrooms and Bathrooms
- 5 Bedrooms
- 3 Full Bathrooms
- Spa Bath
Outdoor Features
- Covered Deck
- Covered patio or porch
Schools
- Christa Mcauliffe Academy K-8 Elementary School
- Southeast High School
Utilities
- Forced Air Heating and Cooling System
- Heating System Uses Natural Gas
Community Details
- Association fees include gen. upkeep for common ar
- Equestrian Estates Subdivision
Listing and Financial Details
- Assessor Parcel Number 117-35-0-21-02-014.00
Map
Home Values in the Area
Average Home Value in this Area
Tax History
| Year | Tax Paid | Tax Assessment Tax Assessment Total Assessment is a certain percentage of the fair market value that is determined by local assessors to be the total taxable value of land and additions on the property. | Land | Improvement |
|---|---|---|---|---|
| 2025 | $5,808 | $56,074 | $12,604 | $43,470 |
| 2023 | $5,808 | $52,233 | $11,477 | $40,756 |
| 2022 | $5,340 | $47,116 | $10,845 | $36,271 |
| 2021 | $4,981 | $42,953 | $6,084 | $36,869 |
| 2020 | $4,616 | $39,917 | $6,084 | $33,833 |
| 2019 | $4,624 | $39,917 | $6,084 | $33,833 |
| 2018 | $4,533 | $38,376 | $3,692 | $34,684 |
| 2017 | $6,317 | $0 | $0 | $0 |
| 2016 | $6,182 | $0 | $0 | $0 |
| 2015 | -- | $0 | $0 | $0 |
| 2014 | -- | $0 | $0 | $0 |
Property History
| Date | Event | Price | Change | Sq Ft Price |
|---|---|---|---|---|
| 05/27/2025 05/27/25 | For Sale | $529,000 | +15.0% | $134 / Sq Ft |
| 07/19/2022 07/19/22 | Sold | -- | -- | -- |
| 07/08/2022 07/08/22 | Pending | -- | -- | -- |
| 07/01/2022 07/01/22 | For Sale | $460,000 | +7.0% | $117 / Sq Ft |
| 09/02/2021 09/02/21 | Sold | -- | -- | -- |
| 07/17/2021 07/17/21 | Pending | -- | -- | -- |
| 07/07/2021 07/07/21 | For Sale | $429,900 | -- | $109 / Sq Ft |
Purchase History
| Date | Type | Sale Price | Title Company |
|---|---|---|---|
| Warranty Deed | -- | None Listed On Document | |
| Warranty Deed | -- | Security 1St Title | |
| Warranty Deed | -- | None Listed On Document | |
| Warranty Deed | -- | Security 1St Title |
Mortgage History
| Date | Status | Loan Amount | Loan Type |
|---|---|---|---|
| Previous Owner | $437,638 | VA | |
| Previous Owner | $125,000 | New Conventional |
Similar Homes in the area
Source: South Central Kansas MLS
MLS Number: 655988
APN: 117-35-0-21-02-014.00
- 13027 E Farrier St
- 13020 E Farrier St
- 13024 E Farrier St
- 13011 E Equestrian St
- 13007 E Equestrian St
- 13003 E Equestrian St
- 13000 E Equestrian St
- 12922 E Equestrian St
- 1924 S Horseback St
- 1920 S Horseback St
- 1916 S Horseback St
- 2021 S Triple Crown St
- 12914 E Equestrian St
- 12910 E Equestrian St
- 12910 E Cherry Creek Ct
- 12804 E Equestrian St
- 2033 S Sierra Hills St
- 12838 E Cherry Creek Ct
- 1818 S 123rd St E
- 1332 S Gateway St
- 13609 E Pawnee Rd
- 300 S 127th St E
- 110 N 127th St E
- 10408 E Conifer St
- 10010 E Boston St
- 321 N Jackson Heights St
- 1157 S Webb Rd
- 9320 E Osie St
- 9400 E Lincoln St
- 9211 E Harry St
- 9100 E Harry St
- 8909 E Harry St
- 8800 E Harry St
- 12822 E Blake St
- 9450 E Corporate Hills Dr
- 8406 E Harry St
- 632 S Eastern St
- 2313 S White Oak Dr
- 415 S Sunset Dr
- 616 Autumn Ridge Ct






