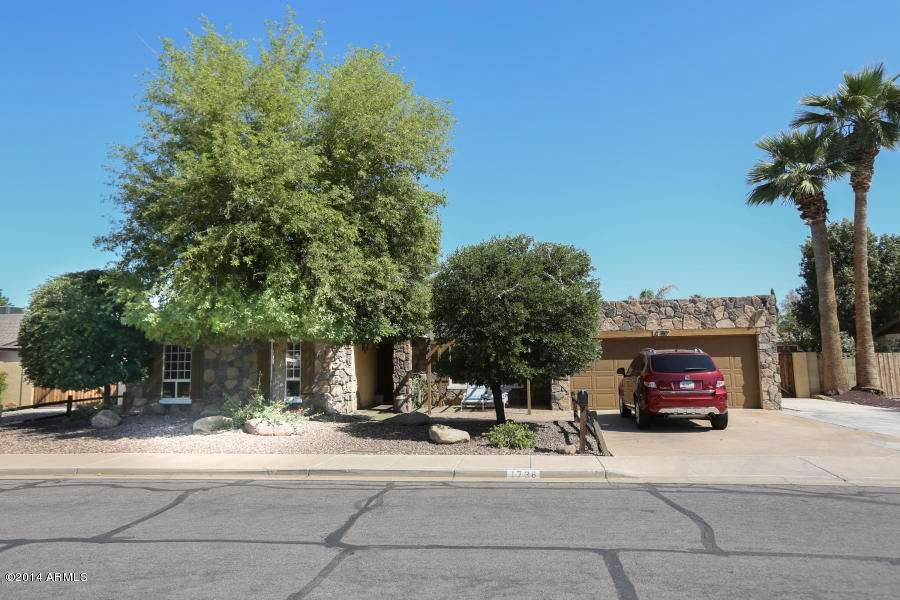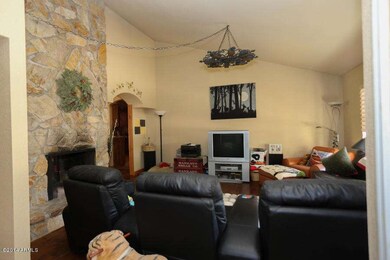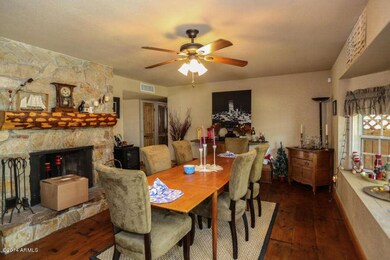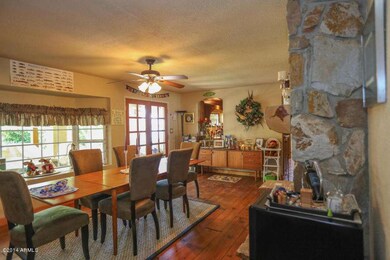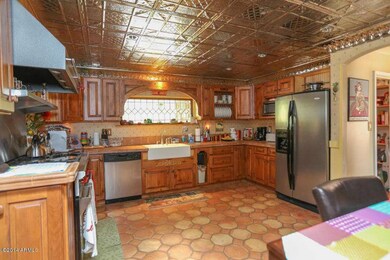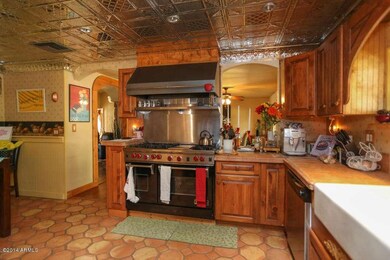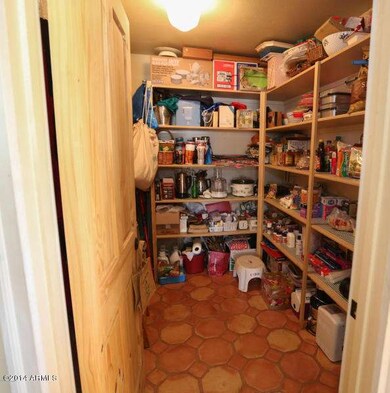
1738 E Hackamore St Mesa, AZ 85203
North Central Mesa NeighborhoodHighlights
- Private Pool
- Family Room with Fireplace
- Granite Countertops
- Macarthur Elementary School Rated A-
- Wood Flooring
- No HOA
About This Home
As of December 2014Beautiful traditional neighborhood w/custom homes, large lot, close to freeways and shopping. Gourmet kitchen with 6 burner wolf stove double ovens, metal ceiling, pine wood floors, saguaro lined cabinets, all this even with RV parking. This home is the entertainers dream home with a huge private yard along with your own pool.
Last Agent to Sell the Property
Kimberlee Vreeke
HomeSmart License #SA578998000 Listed on: 10/17/2014
Home Details
Home Type
- Single Family
Est. Annual Taxes
- $1,509
Year Built
- Built in 1975
Lot Details
- 10,507 Sq Ft Lot
- Block Wall Fence
- Front and Back Yard Sprinklers
- Grass Covered Lot
Parking
- 1 Open Parking Space
- 2 Car Garage
Home Design
- Brick Exterior Construction
- Wood Frame Construction
- Composition Roof
- Stucco
Interior Spaces
- 2,063 Sq Ft Home
- 1-Story Property
- Two Way Fireplace
- Family Room with Fireplace
- 2 Fireplaces
- Living Room with Fireplace
- Laundry in unit
Kitchen
- Eat-In Kitchen
- Gas Cooktop
- <<builtInMicrowave>>
- Dishwasher
- Granite Countertops
Flooring
- Wood
- Tile
Bedrooms and Bathrooms
- 3 Bedrooms
- 2 Bathrooms
Pool
- Private Pool
Schools
- Macarthur Elementary School
- Kino Junior High School
- Mountain View - Waddell High School
Utilities
- Refrigerated Cooling System
- Heating Available
- Propane
Community Details
- No Home Owners Association
- Candlelight Estates Subdivision
Listing and Financial Details
- Tax Lot 28
- Assessor Parcel Number 136-27-602
Ownership History
Purchase Details
Purchase Details
Home Financials for this Owner
Home Financials are based on the most recent Mortgage that was taken out on this home.Purchase Details
Home Financials for this Owner
Home Financials are based on the most recent Mortgage that was taken out on this home.Purchase Details
Purchase Details
Purchase Details
Purchase Details
Purchase Details
Home Financials for this Owner
Home Financials are based on the most recent Mortgage that was taken out on this home.Similar Homes in Mesa, AZ
Home Values in the Area
Average Home Value in this Area
Purchase History
| Date | Type | Sale Price | Title Company |
|---|---|---|---|
| Special Warranty Deed | -- | None Listed On Document | |
| Warranty Deed | $275,000 | American Title Svc Agency Ll | |
| Warranty Deed | $225,000 | American Title Service Agenc | |
| Quit Claim Deed | -- | None Available | |
| Interfamily Deed Transfer | -- | Chicago Title Insurance Co | |
| Warranty Deed | $148,500 | Chicago Title Insurance Co | |
| Interfamily Deed Transfer | -- | Chicago Title Insurance Co | |
| Warranty Deed | $122,950 | Security Title Agency |
Mortgage History
| Date | Status | Loan Amount | Loan Type |
|---|---|---|---|
| Previous Owner | $284,900 | FHA | |
| Previous Owner | $261,800 | New Conventional | |
| Previous Owner | $270,019 | FHA | |
| Previous Owner | $180,000 | New Conventional | |
| Previous Owner | $161,085 | New Conventional | |
| Previous Owner | $163,000 | Unknown | |
| Previous Owner | $89,000 | Credit Line Revolving | |
| Previous Owner | $175,000 | Fannie Mae Freddie Mac | |
| Previous Owner | $110,650 | New Conventional |
Property History
| Date | Event | Price | Change | Sq Ft Price |
|---|---|---|---|---|
| 12/04/2014 12/04/14 | Sold | $277,000 | -0.5% | $134 / Sq Ft |
| 10/16/2014 10/16/14 | For Sale | $278,500 | +23.8% | $135 / Sq Ft |
| 07/26/2013 07/26/13 | Sold | $225,000 | -6.2% | $109 / Sq Ft |
| 05/24/2013 05/24/13 | Pending | -- | -- | -- |
| 04/25/2013 04/25/13 | For Sale | $239,900 | -- | $116 / Sq Ft |
Tax History Compared to Growth
Tax History
| Year | Tax Paid | Tax Assessment Tax Assessment Total Assessment is a certain percentage of the fair market value that is determined by local assessors to be the total taxable value of land and additions on the property. | Land | Improvement |
|---|---|---|---|---|
| 2025 | $1,890 | $23,254 | -- | -- |
| 2024 | $1,952 | $22,147 | -- | -- |
| 2023 | $1,952 | $38,220 | $7,640 | $30,580 |
| 2022 | $1,909 | $29,760 | $5,950 | $23,810 |
| 2021 | $1,962 | $27,460 | $5,490 | $21,970 |
| 2020 | $1,935 | $25,810 | $5,160 | $20,650 |
| 2019 | $1,793 | $23,920 | $4,780 | $19,140 |
| 2018 | $1,712 | $21,950 | $4,390 | $17,560 |
| 2017 | $1,658 | $21,510 | $4,300 | $17,210 |
| 2016 | $1,628 | $20,970 | $4,190 | $16,780 |
| 2015 | $1,537 | $18,160 | $3,630 | $14,530 |
Agents Affiliated with this Home
-
K
Seller's Agent in 2014
Kimberlee Vreeke
HomeSmart
-
Barbara Egbert

Buyer's Agent in 2014
Barbara Egbert
Keller Williams Integrity First
(480) 510-9551
2 in this area
39 Total Sales
-
Kay Speake

Seller's Agent in 2013
Kay Speake
HomeSmart
(480) 684-4575
1 in this area
29 Total Sales
-
Virgil Speake

Seller Co-Listing Agent in 2013
Virgil Speake
HomeSmart
(480) 684-4574
1 in this area
27 Total Sales
Map
Source: Arizona Regional Multiple Listing Service (ARMLS)
MLS Number: 5186796
APN: 136-27-602
- 1744 E Huber St
- 1735 E Hope St
- 1650 E Gary St
- 1907 E Huber St
- 1834 E Glencove St
- 1541 E Glencove St
- 1917 E Jensen St
- 2107 E Inca St
- 2113 E Glencove St
- 1712 E Fairfield St
- 2059 E Brown Rd Unit 35
- 1158 N Barkley
- 1360 E Brown Rd Unit 9
- 2021 E Calle Maderas
- 1338 E Greenway Cir
- 1240 E Indigo St
- 1335 E June St Unit 107
- 1335 E June St Unit 221
- 1335 E June St Unit 113
- 1335 E June St Unit 239
