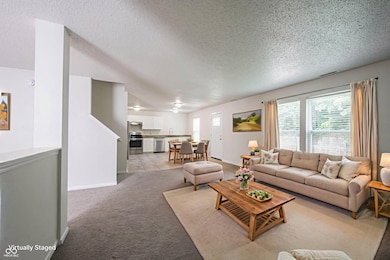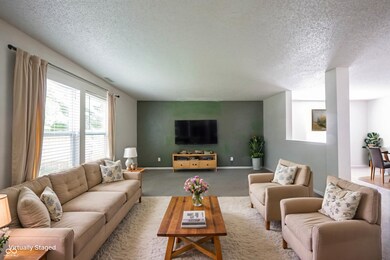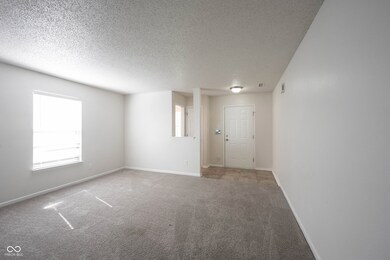1738 Sonesta Way Indianapolis, IN 46217
Glenns Valley NeighborhoodEstimated payment $1,782/month
Highlights
- Traditional Architecture
- Covered Patio or Porch
- 2 Car Attached Garage
- Perry Meridian Middle School Rated A-
- Fireplace
- Eat-In Kitchen
About This Home
Charming 4-bedroom, 2.5-bath home in Perry Township offering space, comfort, and convenience on the south side of Indianapolis. Step inside to an open-concept layout featuring a warm living area with a stone fireplace and an additional flex space-ideal for formal dining, a home office, or second living room. The kitchen includes stainless steel appliances and flows easily into the main living spaces, perfect for everyday living and entertaining. Upstairs, the spacious primary suite offers a large walk-in closet and private bath. Outside, enjoy a fully fenced backyard ready for play or relaxing evenings. Located just minutes from Indianapolis Sports Park, I-69, I-465, and neighborhood amenities including a nearby park and playground. Welcome Home!
Home Details
Home Type
- Single Family
Est. Annual Taxes
- $5,986
Year Built
- Built in 2002
HOA Fees
- $21 Monthly HOA Fees
Parking
- 2 Car Attached Garage
Home Design
- Traditional Architecture
- Slab Foundation
- Vinyl Siding
Interior Spaces
- 2-Story Property
- Paddle Fans
- Fireplace
- Combination Kitchen and Dining Room
- Attic Access Panel
- Fire and Smoke Detector
Kitchen
- Eat-In Kitchen
- Electric Oven
- Dishwasher
- Disposal
Flooring
- Carpet
- Ceramic Tile
Bedrooms and Bathrooms
- 4 Bedrooms
- Walk-In Closet
- Dual Vanity Sinks in Primary Bathroom
Laundry
- Laundry Room
- Laundry on main level
- Washer and Dryer Hookup
Schools
- Abraham Lincoln Elementary School
- Perry Meridian Middle School
- Perry Meridian 6Th Grade Academy Middle School
- Perry Meridian High School
Utilities
- Forced Air Heating and Cooling System
- Heating System Uses Natural Gas
- Gas Water Heater
Additional Features
- Covered Patio or Porch
- 5,009 Sq Ft Lot
- Suburban Location
Community Details
- Association fees include parkplayground, snow removal
- Sonesta Subdivision
- Property managed by Ardsley Management
- The community has rules related to covenants, conditions, and restrictions
Listing and Financial Details
- Legal Lot and Block 61 / 3
- Assessor Parcel Number 491410103104000500
Map
Home Values in the Area
Average Home Value in this Area
Tax History
| Year | Tax Paid | Tax Assessment Tax Assessment Total Assessment is a certain percentage of the fair market value that is determined by local assessors to be the total taxable value of land and additions on the property. | Land | Improvement |
|---|---|---|---|---|
| 2024 | $6,068 | $235,200 | $26,000 | $209,200 |
| 2023 | $6,068 | $235,200 | $26,000 | $209,200 |
| 2022 | $5,587 | $210,400 | $26,000 | $184,400 |
| 2021 | $4,685 | $177,300 | $26,000 | $151,300 |
| 2020 | $4,299 | $161,500 | $26,000 | $135,500 |
| 2019 | $4,050 | $151,100 | $16,200 | $134,900 |
| 2018 | $3,900 | $147,000 | $16,200 | $130,800 |
| 2017 | $3,337 | $125,200 | $16,200 | $109,000 |
| 2016 | $3,212 | $120,300 | $16,200 | $104,100 |
| 2014 | $2,660 | $110,200 | $16,200 | $94,000 |
| 2013 | $1,075 | $110,200 | $16,200 | $94,000 |
Property History
| Date | Event | Price | List to Sale | Price per Sq Ft | Prior Sale |
|---|---|---|---|---|---|
| 10/31/2025 10/31/25 | Price Changed | $240,000 | -4.0% | $111 / Sq Ft | |
| 10/01/2025 10/01/25 | Price Changed | $250,000 | -7.4% | $116 / Sq Ft | |
| 08/29/2025 08/29/25 | Price Changed | $270,000 | -1.8% | $125 / Sq Ft | |
| 08/13/2025 08/13/25 | Price Changed | $275,000 | -1.8% | $128 / Sq Ft | |
| 07/31/2025 07/31/25 | For Sale | $280,000 | +8.6% | $130 / Sq Ft | |
| 03/25/2025 03/25/25 | Sold | $257,900 | -0.8% | $120 / Sq Ft | View Prior Sale |
| 02/17/2025 02/17/25 | Pending | -- | -- | -- | |
| 02/06/2025 02/06/25 | Price Changed | $259,900 | -3.7% | $121 / Sq Ft | |
| 12/06/2024 12/06/24 | Price Changed | $269,900 | -3.6% | $125 / Sq Ft | |
| 11/04/2024 11/04/24 | Price Changed | $279,900 | -3.4% | $130 / Sq Ft | |
| 10/10/2024 10/10/24 | Price Changed | $289,900 | -3.3% | $135 / Sq Ft | |
| 09/26/2024 09/26/24 | For Sale | $299,900 | 0.0% | $139 / Sq Ft | |
| 06/26/2015 06/26/15 | Rented | $1,395 | 0.0% | -- | |
| 06/26/2015 06/26/15 | Under Contract | -- | -- | -- | |
| 04/16/2015 04/16/15 | For Rent | $1,395 | -- | -- |
Purchase History
| Date | Type | Sale Price | Title Company |
|---|---|---|---|
| Warranty Deed | $257,900 | None Listed On Document | |
| Special Warranty Deed | -- | None Listed On Document | |
| Quit Claim Deed | -- | None Available | |
| Warranty Deed | -- | None Available |
Mortgage History
| Date | Status | Loan Amount | Loan Type |
|---|---|---|---|
| Open | $253,228 | FHA |
Source: MIBOR Broker Listing Cooperative®
MLS Number: 22052091
APN: 49-14-10-103-104.000-500
- 1730 Brassica Ln
- 1748 Brassica Ln
- 1728 Brassica Way
- 6327 Pinebark Place
- 6406 Pinebark Place
- 6425 Avacado Dr
- 2501 Black Antler Ct
- 1142 Alydar Cir
- 6407 Bluff Rd
- 2531 Redland Ln
- 1464 Kincannon Ln
- 6951 Governors Point Blvd
- 7201 Broyles Ln
- 6410 Coconut Ct
- 7259 Registry Dr
- 7042 Tyler Ln
- 1146 Nanwich Ct
- 7041 Gavin Dr
- 7026 Forrester Ln
- 1116 Nanwich Ct
- 6909 Murphys Landing Ln
- 6666 Black Antler Cir
- 7202 Winslet Blvd
- 6650 Creek Bay Dr
- 1613 Blankenship Dr
- 7247 Vista Cir
- 6909 Earlswood Dr
- 7138 Parklake Place
- 6852 Youngberry Dr
- 6812 Everbloom Ln
- 7310 Atmore Dr
- 2928 Youngberry Ct
- 2828 Mingo Ct
- 7202 Parklake Cir
- 7308 Wellwood Dr
- 3122 Earlswood Ln
- 5302 Cliff Ridge Dr
- 804 Moss Oak Ct
- 311 Jordan Rd
- 7748 Mikayla Ct







