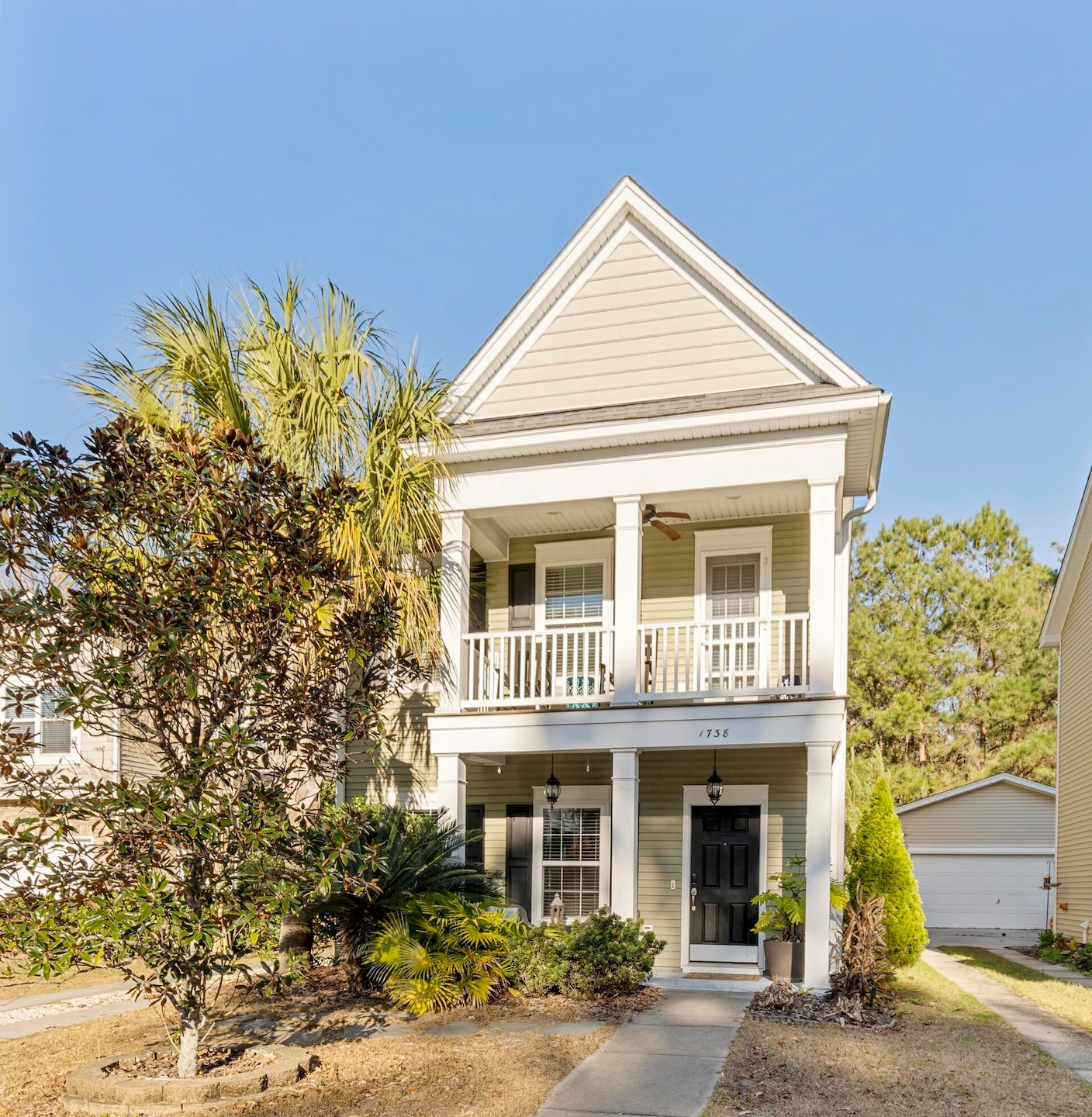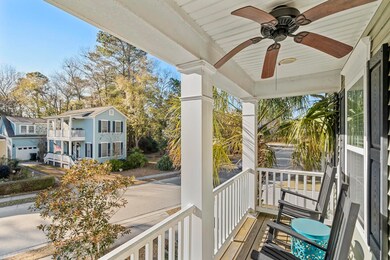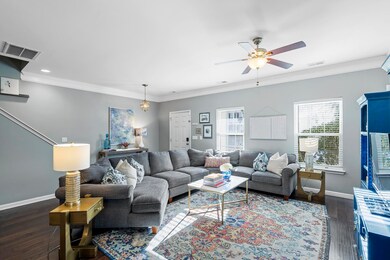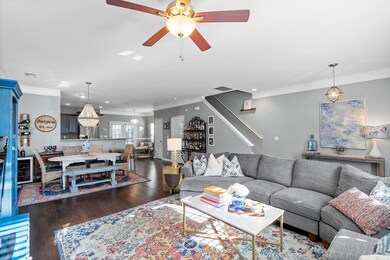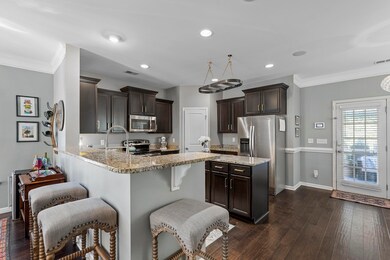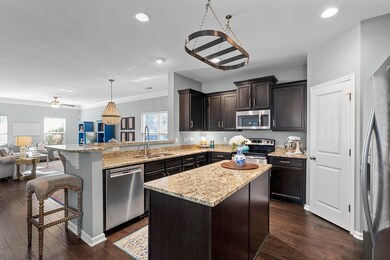
1738 Towne St Johns Island, SC 29455
Highlights
- Contemporary Architecture
- Thermal Windows
- Eat-In Kitchen
- High Ceiling
- Front Porch
- Screened Patio
About This Home
As of April 2025Welcome to your dream home nestled in the heart of Johns Island! This gorgeous 3bed.2.5bath home combines modern living with comfort and style. Step inside, and you are greeted by an open floor plan that connects the living, dining, and kitchen area creating a warm and inviting atmosphere, perfect for everyday living and entertaining. The kitchen features a large island, stainless steel appliances, ample cabinetry, and stylish design. The primary suite is very spacious and boast of a walk-in closet. The en-suite bathroom features modern fixtures, soaking tub, and separate shower. The two additional spacious bedrooms provide flexibility for family, guests, or a home office. Step outside to your screened in porch, where you can enjoy morning coffee or evening cocktails. The large patio is ideal for cook outs, entertaining, and outdoor dining. Additionally, the detached garage provides extra storage space. Centrally located in the highly sought after Cottages at Johns Island, this home offers tranquility and convenience. You are minutes away from shopping, dining, and entertaining. Just 15 minutes from Downtown Charleston. 20 minutes from the beaches. Don't miss out on this incredible opportunity surrounded by all the Lowcountry has to offer!
Last Agent to Sell the Property
Carolina One Real Estate License #90725 Listed on: 02/12/2025

Home Details
Home Type
- Single Family
Est. Annual Taxes
- $1,604
Year Built
- Built in 2011
Lot Details
- 4,792 Sq Ft Lot
- Elevated Lot
- Privacy Fence
- Wood Fence
HOA Fees
- $46 Monthly HOA Fees
Parking
- 1 Car Garage
- Garage Door Opener
Home Design
- Contemporary Architecture
- Charleston Architecture
- Slab Foundation
- Asphalt Roof
- Vinyl Siding
Interior Spaces
- 1,804 Sq Ft Home
- 2-Story Property
- High Ceiling
- Ceiling Fan
- Thermal Windows
- Window Treatments
- Insulated Doors
- Entrance Foyer
- Family Room
- Combination Dining and Living Room
Kitchen
- Eat-In Kitchen
- Microwave
- Dishwasher
- Kitchen Island
- Disposal
Bedrooms and Bathrooms
- 3 Bedrooms
- Walk-In Closet
- Garden Bath
Outdoor Features
- Screened Patio
- Rain Gutters
- Front Porch
Schools
- Angel Oak Elementary School
- Haut Gap Middle School
- St. Johns High School
Utilities
- No Cooling
- No Heating
- Tankless Water Heater
Community Details
Overview
- The Cottages At Johns Island Subdivision
Recreation
- Park
- Trails
Ownership History
Purchase Details
Home Financials for this Owner
Home Financials are based on the most recent Mortgage that was taken out on this home.Purchase Details
Home Financials for this Owner
Home Financials are based on the most recent Mortgage that was taken out on this home.Purchase Details
Home Financials for this Owner
Home Financials are based on the most recent Mortgage that was taken out on this home.Purchase Details
Home Financials for this Owner
Home Financials are based on the most recent Mortgage that was taken out on this home.Purchase Details
Home Financials for this Owner
Home Financials are based on the most recent Mortgage that was taken out on this home.Purchase Details
Similar Homes in Johns Island, SC
Home Values in the Area
Average Home Value in this Area
Purchase History
| Date | Type | Sale Price | Title Company |
|---|---|---|---|
| Deed | $515,000 | None Listed On Document | |
| Deed | $515,000 | None Listed On Document | |
| Deed | $294,500 | None Available | |
| Deed | $268,000 | None Available | |
| Deed | $237,000 | -- | |
| Deed | $197,243 | -- | |
| Deed | $467,500 | -- |
Mortgage History
| Date | Status | Loan Amount | Loan Type |
|---|---|---|---|
| Open | $412,000 | New Conventional | |
| Closed | $412,000 | New Conventional | |
| Previous Owner | $285,665 | New Conventional | |
| Previous Owner | $263,145 | FHA | |
| Previous Owner | $29,900 | Credit Line Revolving | |
| Previous Owner | $189,600 | Adjustable Rate Mortgage/ARM | |
| Previous Owner | $20,000 | New Conventional | |
| Previous Owner | $197,243 | New Conventional |
Property History
| Date | Event | Price | Change | Sq Ft Price |
|---|---|---|---|---|
| 04/11/2025 04/11/25 | Sold | $515,000 | 0.0% | $285 / Sq Ft |
| 02/12/2025 02/12/25 | For Sale | $515,000 | +92.2% | $285 / Sq Ft |
| 11/13/2017 11/13/17 | Sold | $268,000 | 0.0% | $146 / Sq Ft |
| 10/14/2017 10/14/17 | Pending | -- | -- | -- |
| 08/26/2017 08/26/17 | For Sale | $268,000 | -- | $146 / Sq Ft |
Tax History Compared to Growth
Tax History
| Year | Tax Paid | Tax Assessment Tax Assessment Total Assessment is a certain percentage of the fair market value that is determined by local assessors to be the total taxable value of land and additions on the property. | Land | Improvement |
|---|---|---|---|---|
| 2023 | $1,604 | $11,780 | $0 | $0 |
| 2022 | $1,479 | $11,780 | $0 | $0 |
| 2021 | $1,550 | $11,780 | $0 | $0 |
| 2020 | $1,231 | $8,850 | $0 | $0 |
| 2019 | $1,234 | $8,720 | $0 | $0 |
| 2017 | $1,288 | $9,480 | $0 | $0 |
| 2016 | $1,236 | $9,480 | $0 | $0 |
| 2015 | $1,276 | $9,480 | $0 | $0 |
| 2014 | $2,885 | $0 | $0 | $0 |
| 2011 | -- | $0 | $0 | $0 |
Agents Affiliated with this Home
-
Katy Sinkler
K
Seller's Agent in 2025
Katy Sinkler
Carolina One Real Estate
(843) 754-7940
2 in this area
21 Total Sales
-
Mary-Hunter Englund

Buyer's Agent in 2025
Mary-Hunter Englund
Carolina One Real Estate
(843) 732-6220
4 in this area
51 Total Sales
-
Loren Vevon
L
Seller's Agent in 2017
Loren Vevon
Brand Name Real Estate
(843) 532-9666
11 in this area
28 Total Sales
-
Jackie Kelly
J
Buyer's Agent in 2017
Jackie Kelly
The Cassina Group
(843) 628-0008
2 in this area
58 Total Sales
Map
Source: CHS Regional MLS
MLS Number: 25003656
APN: 312-00-00-552
- 1749 Towne St
- 2900 Split Hickory Ct
- 1818 Towne St
- 1813 Towne St
- 1817 Towne St
- 1826 Towne St
- 1821 Towne St
- 2960 Blackfish Rd
- 1876 Towne St
- 1751 Bee Balm Rd
- 3044 Sugarberry Ln
- 1867 Grover Rd
- 2926 Sugarberry Ln
- 1723 Brittlebush Ln
- 2952 Sweetleaf Ln
- 1751 Brittlebush Ln
- 1892 Grover Rd
- 2947 Sweetleaf Ln
- 2961 Sweetleaf Ln
- 1894 Grover Rd
