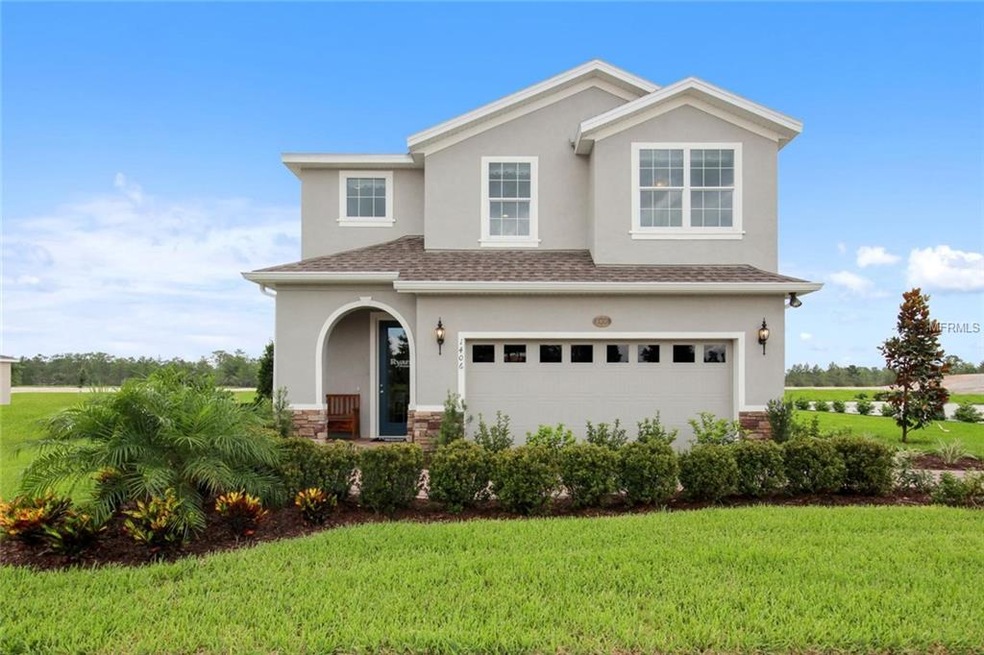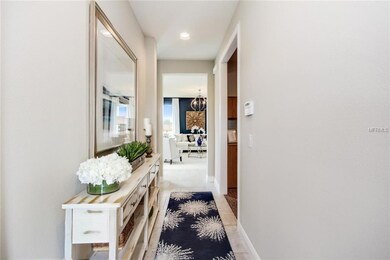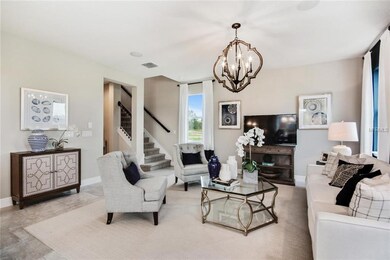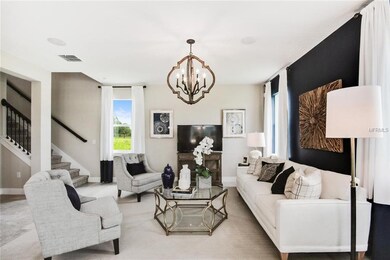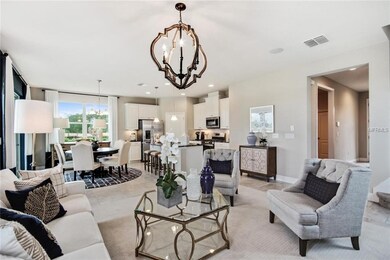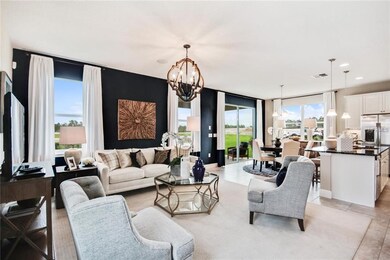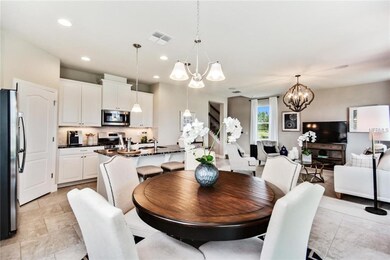
17381 Bracken Fern Ln Clermont, FL 34714
Serenoa NeighborhoodEstimated Value: $417,000 - $458,000
Highlights
- Fitness Center
- In Ground Pool
- Traditional Architecture
- Newly Remodeled
- Open Floorplan
- Park or Greenbelt View
About This Home
As of December 2018PRE-CONSTRUCTION, TO BE BUILT NEW HOME! Serenoa is an amenity-rich, master-planned community offering a scenic, small-town feel within a beautiful wooded setting. Welcome to the Doral, an elegant 2 story, 3 bedroom, 2 and a half bath home with included loft. Walk through the foyer and enter the first floor of the home. There you will find a spacious and open setup complete with great room, kitchen with large granite island, and separate dining area so you never miss and moment with friends or family. Right behind the common area are the sliding doors to a covered lanai, keeping the downstairs area nice and airy. There is also a powder room located downstairs for ultimate convenience. Leaving all the bedrooms on the second floor helps keep private areas private. Upstairs you will find 3 bedrooms and loft, so everyone has room to hang out on the second story as well. Laundry room upstairs so no one has to run up and down to get a load done. The luxury continues in the spacious owners suite that leads into a double sink restroom and large walk in closet. The Doral has plenty of options to really make this home yours-so come and see it today! Disclaimer: Prices, financing, promotion, and offers subject to change without notice. Must use NVR Mortgage to receive promotion. Offer valid on new sales only. Cannot be combined with any other offer. See a Sales & Marketing Representative for details. All uploaded photos are stock photos of this floor plan. Home will look similar to photos.
Last Agent to Sell the Property
MARGE F MALTBIE License #3282182 Listed on: 04/05/2018
Home Details
Home Type
- Single Family
Est. Annual Taxes
- $218
Year Built
- Built in 2018 | Newly Remodeled
Lot Details
- 5,000 Sq Ft Lot
- Lot Dimensions are 40x125
- Northeast Facing Home
- Level Lot
- Metered Sprinkler System
- Landscaped with Trees
- Property is zoned 0000
HOA Fees
- $86 Monthly HOA Fees
Parking
- 2 Car Attached Garage
- Garage Door Opener
- Open Parking
Home Design
- Traditional Architecture
- Bi-Level Home
- Planned Development
- Slab Foundation
- Wood Frame Construction
- Shingle Roof
- Block Exterior
- Stucco
Interior Spaces
- 1,887 Sq Ft Home
- Open Floorplan
- Crown Molding
- Tray Ceiling
- Sliding Doors
- Great Room
- Family Room Off Kitchen
- Formal Dining Room
- Inside Utility
- Laundry in unit
- Park or Greenbelt Views
- Fire and Smoke Detector
Kitchen
- Eat-In Kitchen
- Range
- Microwave
- Dishwasher
- Stone Countertops
- Solid Wood Cabinet
- Disposal
Flooring
- Carpet
- Ceramic Tile
Bedrooms and Bathrooms
- 4 Bedrooms
- Walk-In Closet
- Low Flow Plumbing Fixtures
Eco-Friendly Details
- Energy-Efficient Appliances
- Energy-Efficient HVAC
- Energy-Efficient Thermostat
- Ventilation
Pool
- In Ground Pool
- Gunite Pool
- Child Gate Fence
Outdoor Features
- Covered patio or porch
- Exterior Lighting
Schools
- Sawgrass Bay Elementary School
- Windy Hill Middle School
- East Ridge High School
Utilities
- Central Heating and Cooling System
- High Speed Internet
- Cable TV Available
Listing and Financial Details
- Home warranty included in the sale of the property
- Down Payment Assistance Available
- Visit Down Payment Resource Website
- Legal Lot and Block 373 / 01
- Assessor Parcel Number 13-24-26-010000037300
- $1,637 per year additional tax assessments
Community Details
Overview
- Association fees include community pool, ground maintenance, recreational facilities
- Built by Ryan Homes
- Serenoa Subdivision, Doral Floorplan
- The community has rules related to deed restrictions
Recreation
- Recreation Facilities
- Community Playground
- Fitness Center
- Community Pool
- Park
Ownership History
Purchase Details
Home Financials for this Owner
Home Financials are based on the most recent Mortgage that was taken out on this home.Purchase Details
Similar Homes in Clermont, FL
Home Values in the Area
Average Home Value in this Area
Purchase History
| Date | Buyer | Sale Price | Title Company |
|---|---|---|---|
| Patrick O Connell Celia | $249,800 | Nvr Settlement Services Inc | |
| Nvr Inc | $228,000 | None Available |
Mortgage History
| Date | Status | Borrower | Loan Amount |
|---|---|---|---|
| Open | Oconnell Celia | $241,229 | |
| Closed | Patrick O Connell Celia | $245,250 |
Property History
| Date | Event | Price | Change | Sq Ft Price |
|---|---|---|---|---|
| 12/07/2018 12/07/18 | Sold | $249,775 | -1.6% | $132 / Sq Ft |
| 04/10/2018 04/10/18 | Pending | -- | -- | -- |
| 04/05/2018 04/05/18 | For Sale | $253,815 | -- | $135 / Sq Ft |
Tax History Compared to Growth
Tax History
| Year | Tax Paid | Tax Assessment Tax Assessment Total Assessment is a certain percentage of the fair market value that is determined by local assessors to be the total taxable value of land and additions on the property. | Land | Improvement |
|---|---|---|---|---|
| 2025 | $4,750 | $262,260 | -- | -- |
| 2024 | $4,750 | $262,260 | -- | -- |
| 2023 | $5,114 | $247,220 | $0 | $0 |
| 2022 | $4,803 | $240,020 | $0 | $0 |
| 2021 | $4,750 | $233,034 | $0 | $0 |
| 2020 | $5,265 | $251,341 | $0 | $0 |
| 2019 | $5,053 | $251,341 | $0 | $0 |
| 2018 | $2,462 | $48,125 | $0 | $0 |
Agents Affiliated with this Home
-
Marge Maltbie
M
Seller's Agent in 2018
Marge Maltbie
MARGE F MALTBIE
(844) 255-6394
2 in this area
148 Total Sales
-
Stellar Non-Member Agent
S
Buyer's Agent in 2018
Stellar Non-Member Agent
FL_MFRMLS
Map
Source: Stellar MLS
MLS Number: W7800034
APN: 13-24-26-0100-000-37300
- 17024 Goldcrest Loop
- 17416 Painted Leaf Way
- 17324 Bracken Fern Ln
- 17112 Goldcrest Loop
- 17313 Bracken Fern Ln
- 17500 Butterfly Pea Ct
- 17241 Goldcrest Loop
- 17216 Goldcrest Loop
- 3273 Sanctuary Dr
- 3410 Sanctuary Dr
- 3281 Sanctuary Dr
- 3389 Rolling Plains Cir
- 3281 Rolling Plains Cir
- 3293 Rolling Plains Cir
- 3412 Yellowtop Loop
- 3384 Yellowtop Loop
- 17668 Passionflower Cir
- 3371 Yellowtop Loop
- 17676 Passionflower Cir
- 3337 Rolling Plains Cir
- 17381 Bracken Fern Ln
- 17377 Bracken Fern Ln
- 17385 Bracken Fern Ln
- 17373 Bracken Fern Ln
- 17369 Bracken Fern Ln
- 17432 Painted Leaf Way
- 17436 Painted Leaf Way
- 17047 Goldcrest Loop
- 17424 Painted Leaf Way
- 7136 Goldcrest Loop
- 17365 Bracken Fern Ln
- 17420 Painted Leaf Way
- 17043 Goldcrest Loop
- 17060 Goldcrest Loop
- 17360 Bracken Fern Ln
- 17056 Goldcrest Loop
- 17052 Goldcrest Loop
- 17064 Goldcrest Loop
- 17361 Bracken Fern Ln
- 17068 Goldcrest Loop
