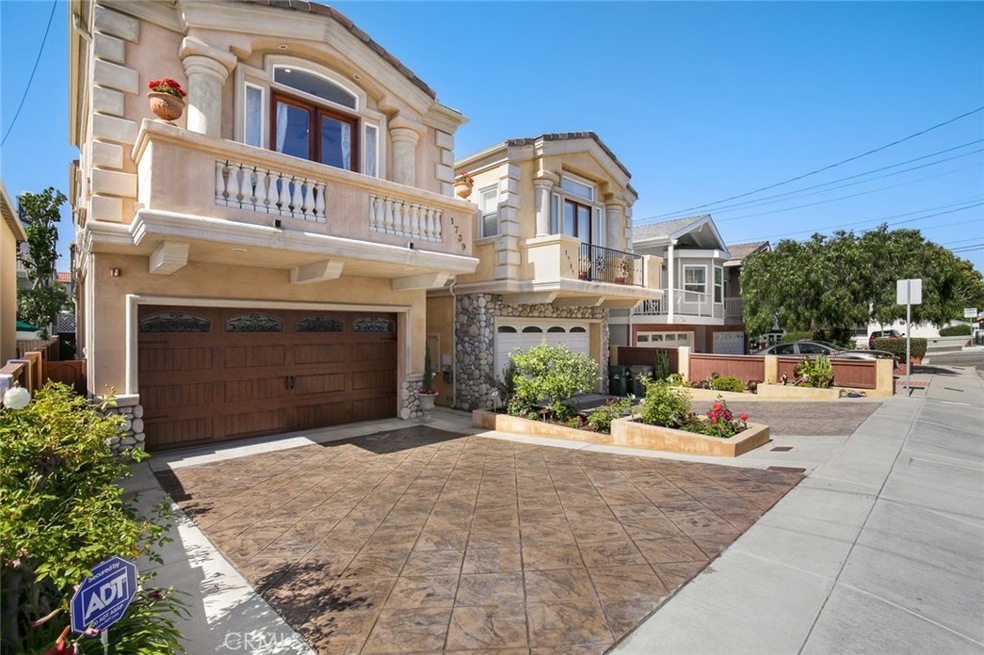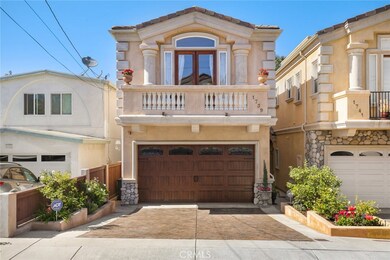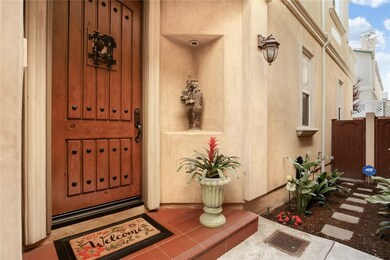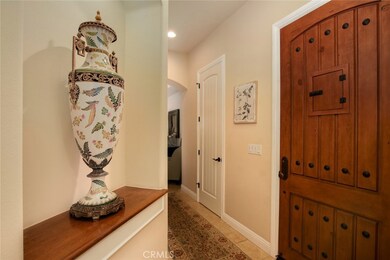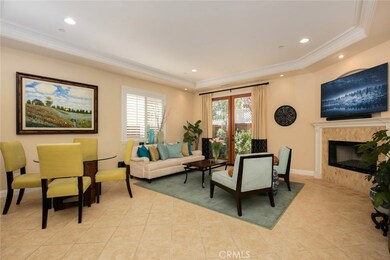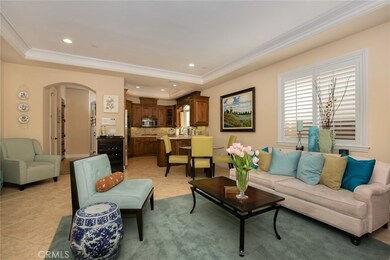
1739 Carlson Ln Redondo Beach, CA 90278
North Redondo Beach NeighborhoodHighlights
- Primary Bedroom Suite
- City Lights View
- Fireplace in Primary Bedroom Retreat
- Jefferson Elementary School Rated A+
- Property is near a park
- Great Room
About This Home
As of August 2018When you look up Turnkey in the dictionary, you are sure to find this IMMACULATE Casner Built, pride of ownership, Mediterranean Stunner in the Golden Hills, steps from the Award Winning Jefferson Elementary School! Work on your green thumb in the Tropical Oasis Back Yard, or enjoy a glass of vino at sunset on your easily accessible Rooftop deck. This Traditional Floor Plan home with ALL bedrooms upstairs has everything you're looking for! The Exhibition Kitchen opens up into the Dining/Living area which leads you into the Back Yard, perfect for entertaining and family gatherings! Travertine Tile Floors adorn downstairs, along with Rounded Doorways, Crown Moulding and Custom Plantation Shutters. Gourmet Kitchen boasts granite counter tops, custom rich wood cabinetry, stainless steel appliances, double oven, built-in microwave/hood. The Living Space is welcoming with its' glass rock gas fireplace, made of natural stone, and designer pristine paint throughout! Plenty of storage, and attached 2 car garage with whisper quiet motor and stylish new garage door! Upstairs you will find all bedrooms with Cathedral ceilings and 3 of the bedrooms have amazing Walk In Closets, including the Master Suite with hydro jet tub, Natural Stone Fireplace & French doors that lead to your Balcony. Laundry room, conveniently situated between the upstairs bedrooms plus access to the roof top deck with LA and PV views! Intercom system and Central Vac located throughout the home! Offers by 7/3/18
Last Agent to Sell the Property
Heidi Ludwig
Redfin Corporation License #01400091 Listed on: 06/27/2018

Home Details
Home Type
- Single Family
Est. Annual Taxes
- $16,136
Year Built
- Built in 2005
Lot Details
- 2,500 Sq Ft Lot
- Back Yard
- Property is zoned RBR-1A
Parking
- 2 Car Attached Garage
Property Views
- City Lights
- Hills
Interior Spaces
- 1,867 Sq Ft Home
- 3-Story Property
- Entryway
- Great Room
- Living Room with Fireplace
Bedrooms and Bathrooms
- 4 Bedrooms
- Fireplace in Primary Bedroom Retreat
- All Upper Level Bedrooms
- Primary Bedroom Suite
- Walk-In Closet
Laundry
- Laundry Room
- Laundry on upper level
- Gas Dryer Hookup
Location
- Property is near a park
- Suburban Location
Schools
- Jefferson Elementary School
- Parras Middle School
- Redondo Union High School
Additional Features
- Exterior Lighting
- Central Heating
Community Details
- No Home Owners Association
- Built by Casner
Listing and Financial Details
- Tax Lot 45
- Tax Tract Number 6207
- Assessor Parcel Number 4160011064
Ownership History
Purchase Details
Home Financials for this Owner
Home Financials are based on the most recent Mortgage that was taken out on this home.Purchase Details
Home Financials for this Owner
Home Financials are based on the most recent Mortgage that was taken out on this home.Purchase Details
Purchase Details
Home Financials for this Owner
Home Financials are based on the most recent Mortgage that was taken out on this home.Purchase Details
Home Financials for this Owner
Home Financials are based on the most recent Mortgage that was taken out on this home.Purchase Details
Purchase Details
Similar Homes in Redondo Beach, CA
Home Values in the Area
Average Home Value in this Area
Purchase History
| Date | Type | Sale Price | Title Company |
|---|---|---|---|
| Grant Deed | $1,270,000 | Usa National Title Company | |
| Interfamily Deed Transfer | -- | Usa National Title Company | |
| Quit Claim Deed | -- | Accommodation | |
| Grant Deed | $930,000 | Lawyers Title Company | |
| Grant Deed | $799,000 | Lawyers Title | |
| Interfamily Deed Transfer | -- | Lawyers Title | |
| Grant Deed | $500,000 | Lawyers Title Company |
Mortgage History
| Date | Status | Loan Amount | Loan Type |
|---|---|---|---|
| Open | $435,000 | New Conventional | |
| Open | $841,000 | New Conventional | |
| Closed | $850,000 | New Conventional | |
| Previous Owner | $744,000 | Purchase Money Mortgage | |
| Previous Owner | $1,200,000 | Construction | |
| Previous Owner | $322,700 | Unknown |
Property History
| Date | Event | Price | Change | Sq Ft Price |
|---|---|---|---|---|
| 10/15/2024 10/15/24 | Rented | $7,000 | 0.0% | -- |
| 08/29/2024 08/29/24 | For Rent | $7,000 | 0.0% | -- |
| 08/29/2018 08/29/18 | Sold | $1,270,000 | +5.9% | $680 / Sq Ft |
| 07/30/2018 07/30/18 | Pending | -- | -- | -- |
| 06/27/2018 06/27/18 | For Sale | $1,199,000 | -- | $642 / Sq Ft |
Tax History Compared to Growth
Tax History
| Year | Tax Paid | Tax Assessment Tax Assessment Total Assessment is a certain percentage of the fair market value that is determined by local assessors to be the total taxable value of land and additions on the property. | Land | Improvement |
|---|---|---|---|---|
| 2024 | $16,136 | $1,388,926 | $1,095,831 | $293,095 |
| 2023 | $15,837 | $1,361,694 | $1,074,345 | $287,349 |
| 2022 | $15,580 | $1,334,995 | $1,053,280 | $281,715 |
| 2021 | $15,175 | $1,308,820 | $1,032,628 | $276,192 |
| 2019 | $14,836 | $1,270,000 | $1,002,000 | $268,000 |
| 2018 | $11,695 | $988,707 | $882,435 | $106,272 |
| 2016 | $11,324 | $950,317 | $848,170 | $102,147 |
| 2015 | $11,117 | $936,043 | $835,430 | $100,613 |
| 2014 | $10,534 | $880,000 | $785,000 | $95,000 |
Agents Affiliated with this Home
-
Jonathan Pazmino
J
Seller's Agent in 2024
Jonathan Pazmino
Coldwell Banker Realty
(773) 744-7110
2 Total Sales
-
Christopher Barhoum
C
Seller Co-Listing Agent in 2024
Christopher Barhoum
Coldwell Banker Realty
1 in this area
16 Total Sales
-
H
Seller's Agent in 2018
Heidi Ludwig
Redfin Corporation
(310) 920-2129
-
Laura Grabher

Buyer's Agent in 2018
Laura Grabher
Keller Williams South Bay
(310) 939-9393
72 in this area
186 Total Sales
-
Susan Murphy

Buyer Co-Listing Agent in 2018
Susan Murphy
Keller Williams South Bay
(310) 717-5390
84 in this area
263 Total Sales
Map
Source: California Regional Multiple Listing Service (CRMLS)
MLS Number: SB18154532
APN: 4160-011-064
- 1738 Carlson Ln
- 1727 Spreckels Ln
- 1713 Carlson Ln
- 1808 Armour Ln
- 1637 Spreckels Ln
- 1616 Lomax Ln
- 1318 Agate St
- 1616 Haynes Ln
- 1108 Stanford Ave
- 1210 1st Place
- 1909 Belmont Ln Unit B
- 1129 2nd St
- 1103 2nd St
- 2013 Speyer Ln Unit A
- 1145 8th St
- 1153 9th St
- 1221 10th St
- 1120 9th St
- 1112 Beryl St Unit 15
- 1216 11th St
