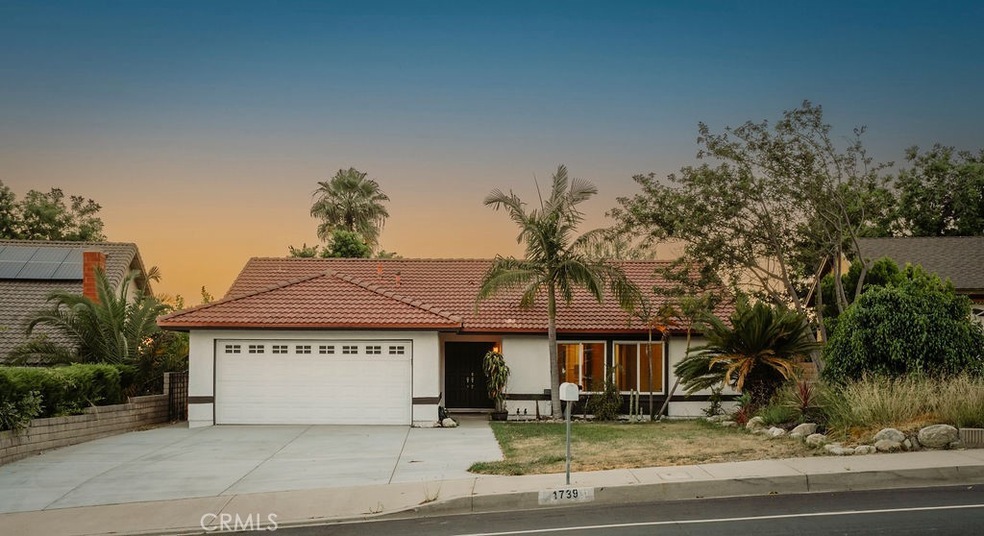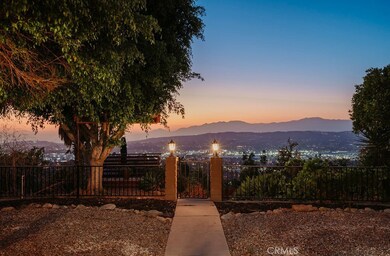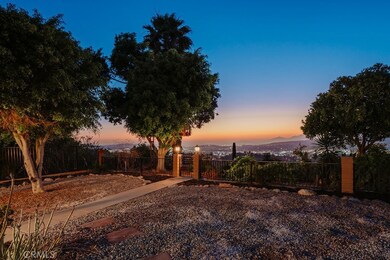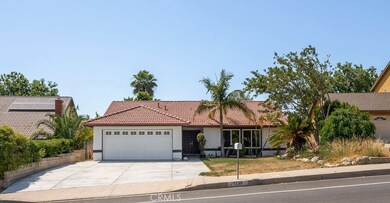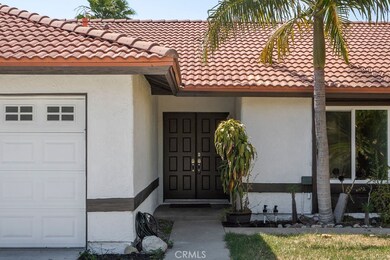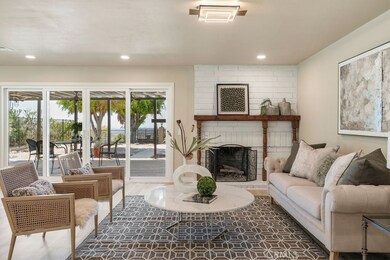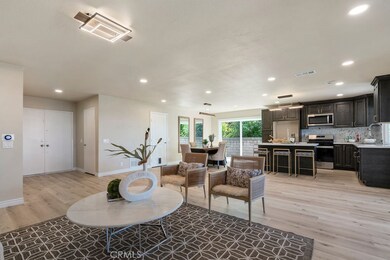
1739 Cliffbranch Dr Diamond Bar, CA 91765
Highlights
- Senior Community
- Main Floor Bedroom
- No HOA
- Panoramic View
- Private Yard
- 2 Car Attached Garage
About This Home
As of August 2024A must see!! This beautiful home has breathtaking PANORAMIC CITY LIGHTS AND MOUNTAIN VIEWS!!! Located in the Award Winning Prestigious WALNUT SCHOOL DISTRICT!!-Evergreen Elementary, Chaparral Middle, Diamond Bar High. A one-story floorplan with 1390 sqft that has 3 bedrooms and 2 bathrooms. Newly renovated and ready for you to move in. Enjoy scenic views from the master bedroom. Double pane windows and upgraded wood flooring throughout. Central A/C & Heating and additional wall A/C units in the bedrooms. Remodeled kitchen with granite countertops, stainless steel appliances, and recessed lights. Kitchen opens up to the eating area + family room, and overlooks a gorgeous private backyard. Separate living and family rooms. Large family room with high ceiling, cozy fireplace, and skylight that bring in natural sunlight. A fireplace that is wood burning and gas assist will keep you warm this winter. Bathrooms have been upgraded with new fixtures, reglazed shower and tubs, vanities, and toilets. The backyard offers space and opportunities that are hard to duplicate. There is a 2 car garage and a long welcoming concrete driveway that provides plenty of parking. Walking distance to Diamond Bar High School. Easy access to shopping, restaurants, and freeways.
Last Agent to Sell the Property
Keller Williams Realty Irvine Brokerage Phone: 9495508885 License #01993587 Listed on: 06/25/2024

Last Buyer's Agent
Keller Williams Realty Irvine Brokerage Phone: 9495508885 License #01993587 Listed on: 06/25/2024

Home Details
Home Type
- Single Family
Est. Annual Taxes
- $3,706
Year Built
- Built in 1977
Lot Details
- 0.38 Acre Lot
- Level Lot
- Front Yard Sprinklers
- Private Yard
- Lawn
- Garden
- Back and Front Yard
- Property is zoned LCR1*
Parking
- 2 Car Attached Garage
Property Views
- Panoramic
- City Lights
- Mountain
Interior Spaces
- 1,390 Sq Ft Home
- 1-Story Property
- Wood Burning Fireplace
- Gas Fireplace
- Separate Family Room
- Living Room with Fireplace
Bedrooms and Bathrooms
- 3 Main Level Bedrooms
- 2 Full Bathrooms
Laundry
- Laundry Room
- Laundry in Garage
- Washer and Gas Dryer Hookup
Utilities
- Forced Air Heating and Cooling System
- Heating System Uses Natural Gas
- Sewer Paid
Additional Features
- Exterior Lighting
- Suburban Location
Listing and Financial Details
- Tax Lot 114
- Tax Tract Number 28579
- Assessor Parcel Number 8292019046
- $617 per year additional tax assessments
Community Details
Overview
- Senior Community
- No Home Owners Association
Recreation
- Park
- Dog Park
Ownership History
Purchase Details
Home Financials for this Owner
Home Financials are based on the most recent Mortgage that was taken out on this home.Purchase Details
Home Financials for this Owner
Home Financials are based on the most recent Mortgage that was taken out on this home.Purchase Details
Home Financials for this Owner
Home Financials are based on the most recent Mortgage that was taken out on this home.Purchase Details
Similar Homes in the area
Home Values in the Area
Average Home Value in this Area
Purchase History
| Date | Type | Sale Price | Title Company |
|---|---|---|---|
| Grant Deed | $1,285,500 | Fidelity National Title | |
| Grant Deed | $1,285,500 | Fidelity National Title | |
| Grant Deed | $1,115,000 | Chicago Title Company | |
| Interfamily Deed Transfer | -- | None Available |
Mortgage History
| Date | Status | Loan Amount | Loan Type |
|---|---|---|---|
| Open | $643,000 | New Conventional | |
| Closed | $643,000 | New Conventional |
Property History
| Date | Event | Price | Change | Sq Ft Price |
|---|---|---|---|---|
| 07/06/2025 07/06/25 | For Sale | $1,199,000 | -6.7% | $863 / Sq Ft |
| 08/21/2024 08/21/24 | Sold | $1,285,300 | -4.8% | $925 / Sq Ft |
| 07/26/2024 07/26/24 | Pending | -- | -- | -- |
| 07/19/2024 07/19/24 | Price Changed | $1,350,000 | -8.2% | $971 / Sq Ft |
| 06/25/2024 06/25/24 | For Sale | $1,470,000 | +31.8% | $1,058 / Sq Ft |
| 01/10/2024 01/10/24 | Sold | $1,115,000 | +7.3% | $802 / Sq Ft |
| 12/11/2023 12/11/23 | Pending | -- | -- | -- |
| 12/08/2023 12/08/23 | For Sale | $1,038,800 | -- | $747 / Sq Ft |
Tax History Compared to Growth
Tax History
| Year | Tax Paid | Tax Assessment Tax Assessment Total Assessment is a certain percentage of the fair market value that is determined by local assessors to be the total taxable value of land and additions on the property. | Land | Improvement |
|---|---|---|---|---|
| 2024 | $3,706 | $262,654 | $106,933 | $155,721 |
| 2023 | $3,575 | $257,505 | $104,837 | $152,668 |
| 2022 | $3,451 | $252,457 | $102,782 | $149,675 |
| 2021 | $3,393 | $247,508 | $100,767 | $146,741 |
| 2019 | $3,291 | $240,169 | $97,779 | $142,390 |
| 2018 | $3,127 | $235,461 | $95,862 | $139,599 |
| 2016 | $2,918 | $226,320 | $92,141 | $134,179 |
| 2015 | $2,933 | $222,921 | $90,757 | $132,164 |
| 2014 | $2,946 | $218,556 | $88,980 | $129,576 |
Agents Affiliated with this Home
-
Michelle Tsai Aun

Seller's Agent in 2025
Michelle Tsai Aun
Coldwell Banker Realty
(714) 936-8688
11 in this area
132 Total Sales
-
Jordan Wang

Seller's Agent in 2024
Jordan Wang
Keller Williams Realty Irvine
(949) 550-8885
8 in this area
146 Total Sales
-
Ty Courtney Wallace

Seller's Agent in 2024
Ty Courtney Wallace
Coldwell Banker Tri-Counties R
(909) 861-9835
39 in this area
267 Total Sales
Map
Source: California Regional Multiple Listing Service (CRMLS)
MLS Number: PW24130318
APN: 8292-019-046
- 21315 Pinehill Ln
- 1842 Fern Hollow Dr
- 21503 Cazadero Place
- 1912 Morning Canyon Rd
- 21810 Paint Brush Ln
- 1270 Glenthorpe Dr
- 22074 Cedardale Dr
- 21249 Davan St
- 21715 Laurelrim Dr Unit D
- 21062 Quail Run Dr
- 2201 Dublin Ln Unit 3
- 1995 Peaceful Hills Rd
- 22407 Birds Eye Dr
- 22443 Robin Oaks Terrace
- 2611 Steeplechase Ln
- 2621 Steeplechase Ln
- 22455 Ridge Line Rd
- 20608 Shepherd Hills Dr
- 20598 Shepherd Hills Dr
- 20869 Moonlake St
