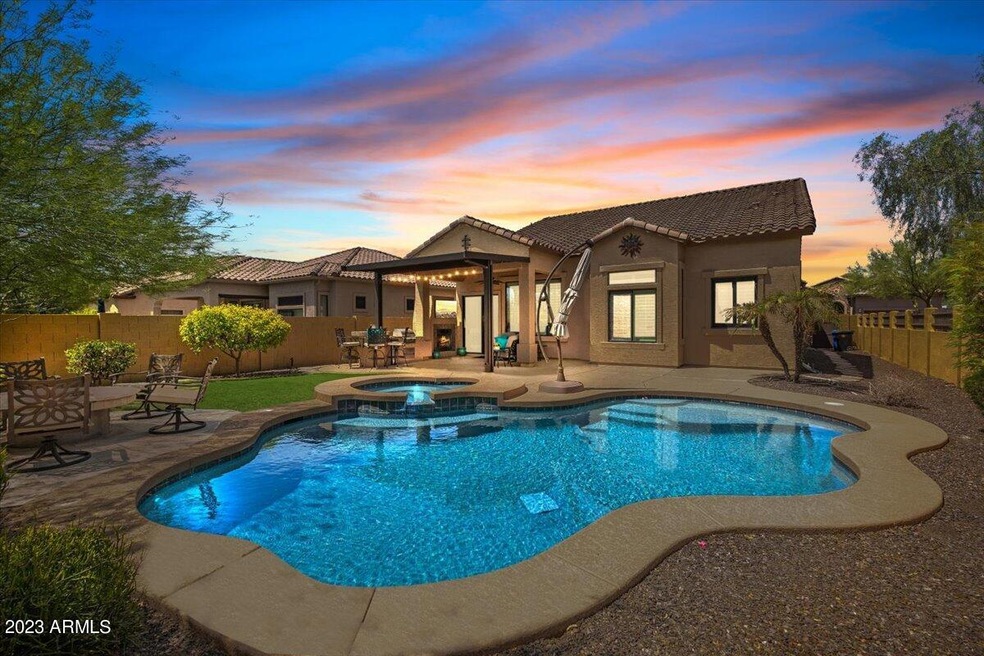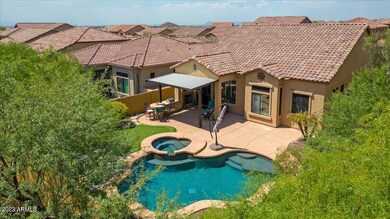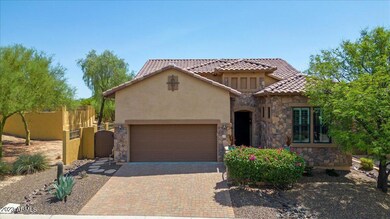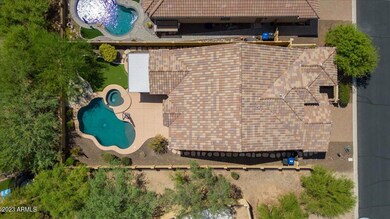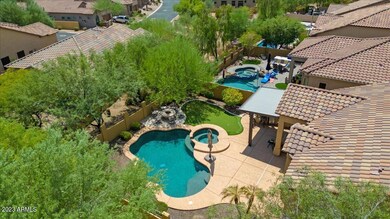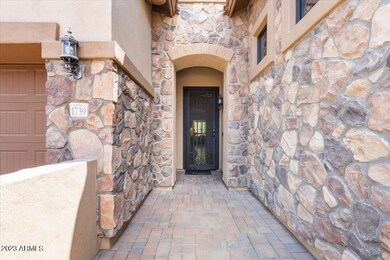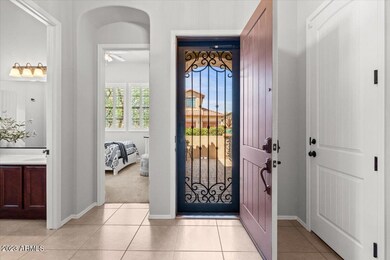
Highlights
- Fitness Center
- Heated Spa
- Outdoor Fireplace
- Franklin at Brimhall Elementary School Rated A
- Gated Community
- 5-minute walk to Desert Foothills Park
About This Home
As of October 2023Nestled in NE Mesa this gorgeous home is located in the prestigious gated community of Mountain Bridge. Minutes from un-paralleled hiking, biking, Salt River Recreation area, & 202 freeway. In this floor plan each bed/bath has been brilliantly tucked away in separate parts of the home for ultimate privacy.
Owners have done extensive updates: Kitchen beautifully updated with new counters, sink/facet, refinished cabinets & hardware. Interior freshly painted. Guest bathrooms appointed with new tiled, walk-in, showers. New sink and cabinets added in the laundry room, Plantation shutters throughout, 12' ceilings & overhead garage storage.
Step out back to your very private luxury oasis with heated pool and spa. Only one shared wall as east side and back are on a private greenbelt. Appointed with new extended patio covering w/ roll down shade, new gas fire-pit, new putting green, new BBQ, and updated pool control system.
This home has been a vacation home for the last two owners with very minimal use. Security system, Security screen, and Ring door camera give added security and peace of mind.
Mountain Bridge is know for it's extensive walking paths, Sky Bridge, large club house with gym, Tennis, Pickleball, putting green, olympic size heated pool/spa, and indoor/outdoor event center. This is truly living on vacation!!!
Home Details
Home Type
- Single Family
Est. Annual Taxes
- $4,143
Year Built
- Built in 2010
Lot Details
- 7,150 Sq Ft Lot
- Private Streets
- Desert faces the front and back of the property
- Wrought Iron Fence
- Block Wall Fence
- Artificial Turf
- Corner Lot
- Front and Back Yard Sprinklers
- Sprinklers on Timer
HOA Fees
- $187 Monthly HOA Fees
Parking
- 2 Car Garage
- Garage ceiling height seven feet or more
- Garage Door Opener
Home Design
- Brick Exterior Construction
- Wood Frame Construction
- Tile Roof
- Stucco
Interior Spaces
- 1,994 Sq Ft Home
- 1-Story Property
- Ceiling height of 9 feet or more
- Ceiling Fan
- Gas Fireplace
- Double Pane Windows
- Solar Screens
- Security System Owned
- Washer and Dryer Hookup
Kitchen
- Eat-In Kitchen
- Breakfast Bar
- Built-In Microwave
- Kitchen Island
Flooring
- Carpet
- Tile
Bedrooms and Bathrooms
- 3 Bedrooms
- Bathroom Updated in 2021
- Primary Bathroom is a Full Bathroom
- 3 Bathrooms
- Dual Vanity Sinks in Primary Bathroom
- Bathtub With Separate Shower Stall
Accessible Home Design
- No Interior Steps
Pool
- Heated Spa
- Heated Pool
- Pool Pump
Outdoor Features
- Covered patio or porch
- Outdoor Fireplace
- Fire Pit
- Built-In Barbecue
Schools
- Zaharis Elementary School
- Fremont Junior High School
- Red Mountain High School
Utilities
- Central Air
- Heating System Uses Natural Gas
- Water Purifier
- High Speed Internet
- Cable TV Available
Listing and Financial Details
- Tax Lot 40
- Assessor Parcel Number 219-31-549
Community Details
Overview
- Association fees include ground maintenance, street maintenance
- Ccmc Association, Phone Number (480) 624-7020
- Built by Blanford
- Montebella At Mountain Bridge Subdivision
Recreation
- Tennis Courts
- Pickleball Courts
- Racquetball
- Community Playground
- Fitness Center
- Heated Community Pool
- Community Spa
- Bike Trail
Additional Features
- Recreation Room
- Gated Community
Ownership History
Purchase Details
Home Financials for this Owner
Home Financials are based on the most recent Mortgage that was taken out on this home.Purchase Details
Home Financials for this Owner
Home Financials are based on the most recent Mortgage that was taken out on this home.Purchase Details
Purchase Details
Home Financials for this Owner
Home Financials are based on the most recent Mortgage that was taken out on this home.Purchase Details
Purchase Details
Similar Homes in Mesa, AZ
Home Values in the Area
Average Home Value in this Area
Purchase History
| Date | Type | Sale Price | Title Company |
|---|---|---|---|
| Warranty Deed | $770,000 | Navi Title Agency | |
| Warranty Deed | $489,990 | Equitable Title Agency | |
| Interfamily Deed Transfer | -- | None Available | |
| Warranty Deed | $390,000 | Fidelity Natl Title Agency I | |
| Cash Sale Deed | $113,333 | Fidelity Natl Title Agency | |
| Cash Sale Deed | $294,995 | Old Republic Title Agency |
Mortgage History
| Date | Status | Loan Amount | Loan Type |
|---|---|---|---|
| Previous Owner | $290,000 | New Conventional |
Property History
| Date | Event | Price | Change | Sq Ft Price |
|---|---|---|---|---|
| 10/27/2023 10/27/23 | Sold | $770,000 | +7.1% | $386 / Sq Ft |
| 09/24/2023 09/24/23 | Pending | -- | -- | -- |
| 09/20/2023 09/20/23 | For Sale | $719,000 | +46.7% | $361 / Sq Ft |
| 12/06/2019 12/06/19 | Sold | $489,990 | 0.0% | $246 / Sq Ft |
| 11/19/2019 11/19/19 | Pending | -- | -- | -- |
| 11/15/2019 11/15/19 | For Sale | $489,990 | +25.6% | $246 / Sq Ft |
| 04/11/2016 04/11/16 | Sold | $390,000 | -1.3% | $196 / Sq Ft |
| 02/09/2016 02/09/16 | Price Changed | $395,000 | -1.2% | $198 / Sq Ft |
| 01/13/2016 01/13/16 | Price Changed | $399,900 | -2.5% | $201 / Sq Ft |
| 01/04/2016 01/04/16 | For Sale | $410,000 | -- | $206 / Sq Ft |
Tax History Compared to Growth
Tax History
| Year | Tax Paid | Tax Assessment Tax Assessment Total Assessment is a certain percentage of the fair market value that is determined by local assessors to be the total taxable value of land and additions on the property. | Land | Improvement |
|---|---|---|---|---|
| 2025 | $4,196 | $42,745 | -- | -- |
| 2024 | $4,230 | $40,709 | -- | -- |
| 2023 | $4,230 | $54,760 | $10,950 | $43,810 |
| 2022 | $4,143 | $40,600 | $8,120 | $32,480 |
| 2021 | $4,193 | $38,770 | $7,750 | $31,020 |
| 2020 | $4,139 | $36,520 | $7,300 | $29,220 |
| 2019 | $3,867 | $34,260 | $6,850 | $27,410 |
| 2018 | $3,711 | $33,260 | $6,650 | $26,610 |
| 2017 | $3,600 | $33,050 | $6,610 | $26,440 |
| 2016 | $3,534 | $35,110 | $7,020 | $28,090 |
| 2015 | $3,321 | $32,110 | $6,420 | $25,690 |
Agents Affiliated with this Home
-
Jody Jones

Seller's Agent in 2023
Jody Jones
Epique Realty
(602) 518-1202
89 Total Sales
-
Michael Anderson

Buyer's Agent in 2023
Michael Anderson
eXp Realty
(602) 418-7086
68 Total Sales
-
Jeff Myal

Seller's Agent in 2019
Jeff Myal
eXp Realty
(480) 580-4250
53 Total Sales
-
John Sposato

Seller's Agent in 2016
John Sposato
Keller Williams Realty Sonoran Living
(602) 571-3730
184 Total Sales
-
Melanie Didier

Seller Co-Listing Agent in 2016
Melanie Didier
Realty One Group
(480) 334-4889
46 Total Sales
-
Pamela Borinstein

Buyer's Agent in 2016
Pamela Borinstein
Realty One Group
(480) 455-7612
41 Total Sales
Map
Source: Arizona Regional Multiple Listing Service (ARMLS)
MLS Number: 6607301
APN: 219-31-549
- 8318 E Ingram St
- 1659 N Channing
- 8336 E Ingram St
- 8359 E Ingram Cir
- 8348 E Indigo St
- 8304 E Inca St
- 8334 E Inca St
- 1646 N Channing
- 1644 N Lynch
- 8138 E Jacaranda St
- 8149 E Jaeger St
- 8127 E June St
- 8055 E Jaeger St
- 8021 E Jasmine St
- 8140 E June St
- 1822 N Waverly
- 8661 E Ivy St
- 1414 N Estrada
- 8733 E Jacaranda St
- 8736 E Ivy St
