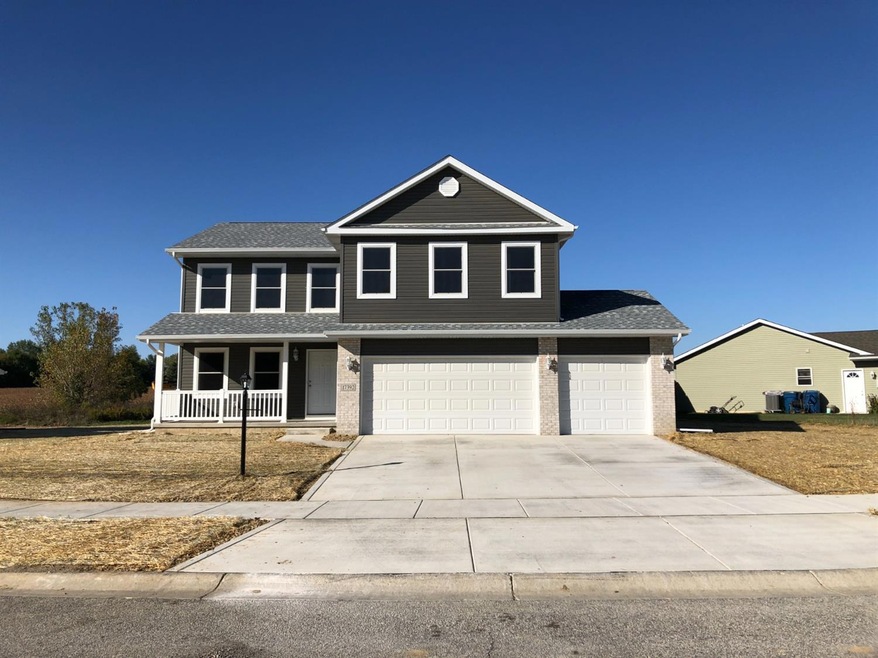
17392 Redbud Ln Lowell, IN 46356
Cedar Creek NeighborhoodEstimated Value: $374,000 - $428,000
Highlights
- New Construction
- Whirlpool Bathtub
- Covered patio or porch
- Recreation Room
- Den
- Country Kitchen
About This Home
As of October 2020SOLD BEFORE PRINT - FOR COMPARABLE PURPOSES ONLY. New Construction, Freedom Springs subdivision - Lowell, Indiana by Accent Homes, Inc. Our Irvington 2-Story plan expanded: a 2,251 s.f. living space with 4-bedrooms & 2.5-baths. Features include: Country-style kitchen with peninsula snack bar, framed pantry, stainless steel GE dishwasher & microwave/hood combo. Main level den, 1/2 bath and family rooms. Master bedroom has dual W.I.C.'s plus private full bath with whirlpool tub, double vanity. Extra bedrooms have W.I.C.'s. Bedroom-level laundry. 6 ft. covered front porch w/ colonial style rail. 3-car attached garage w/ 2 openers. Full 8 ft. unfinished basement with 3/4 bath rough-ins, egress window and back-up sump pump. ANDERSEN windows. DELTA faucets & plumbing hardware. AKER (an Indiana company) tubs & showers. ARISTOKRAFT cabinets & vanities.
Home Details
Home Type
- Single Family
Est. Annual Taxes
- $3,278
Year Built
- Built in 2020 | New Construction
Lot Details
- 0.29 Acre Lot
- Lot Dimensions are 99' x 129'
Parking
- 3 Car Attached Garage
- Garage Door Opener
Home Design
- Brick Exterior Construction
- Vinyl Siding
Interior Spaces
- 2,251 Sq Ft Home
- 2-Story Property
- Den
- Recreation Room
- Laundry Room
- Basement
Kitchen
- Country Kitchen
- Microwave
- Dishwasher
- Disposal
Bedrooms and Bathrooms
- 4 Bedrooms
- En-Suite Primary Bedroom
- Bathroom on Main Level
- Whirlpool Bathtub
Outdoor Features
- Covered patio or porch
Utilities
- Cooling Available
- Forced Air Heating System
- Heating System Uses Natural Gas
Community Details
- Freedom Springs Subdivision
- Net Lease
Listing and Financial Details
- Assessor Parcel Number 451923131005000008
Ownership History
Purchase Details
Home Financials for this Owner
Home Financials are based on the most recent Mortgage that was taken out on this home.Purchase Details
Home Financials for this Owner
Home Financials are based on the most recent Mortgage that was taken out on this home.Similar Homes in Lowell, IN
Home Values in the Area
Average Home Value in this Area
Purchase History
| Date | Buyer | Sale Price | Title Company |
|---|---|---|---|
| Herrmann Christopher C | -- | None Listed On Document | |
| Herrmann Christopher C | -- | Meridian Title |
Mortgage History
| Date | Status | Borrower | Loan Amount |
|---|---|---|---|
| Open | Herrmann Christopher C | $201,000 | |
| Closed | Herrmann Christopher C | $201,000 | |
| Closed | Herrmann Christopher C | $201,000 |
Property History
| Date | Event | Price | Change | Sq Ft Price |
|---|---|---|---|---|
| 10/09/2020 10/09/20 | Sold | $291,000 | 0.0% | $129 / Sq Ft |
| 10/09/2020 10/09/20 | Pending | -- | -- | -- |
| 10/09/2020 10/09/20 | For Sale | $291,000 | -- | $129 / Sq Ft |
Tax History Compared to Growth
Tax History
| Year | Tax Paid | Tax Assessment Tax Assessment Total Assessment is a certain percentage of the fair market value that is determined by local assessors to be the total taxable value of land and additions on the property. | Land | Improvement |
|---|---|---|---|---|
| 2023 | $3,278 | $333,800 | $54,700 | $279,100 |
| 2022 | $3,278 | $327,800 | $54,700 | $273,100 |
| 2020 | $3 | $300 | $300 | $0 |
| 2019 | -- | $300 | $300 | $0 |
| 2018 | -- | $300 | $300 | $0 |
| 2017 | -- | $300 | $300 | $0 |
| 2016 | -- | $300 | $300 | $0 |
| 2014 | -- | $300 | $300 | $0 |
| 2013 | -- | $300 | $300 | $0 |
Agents Affiliated with this Home
-
Frank Morin

Seller's Agent in 2020
Frank Morin
Heritage, Inc.
(219) 746-9671
7 in this area
36 Total Sales
Map
Source: Northwest Indiana Association of REALTORS®
MLS Number: GNR483398
APN: 45-19-23-131-005.000-008
- 17401 Patriot Place
- 7003 W Appr 173rd Place
- 17433-Approx Grant St
- 470 Cheyenne Dr
- 8662 Potomac Way
- 8730 Potomac Way
- 328 Castle St
- 5929 W 172nd Ave
- 420 E Main St
- 5924 W 172nd Ave
- 6373-6375 Christopher Ave
- 17498-17500 Susan Ln
- 17576-17578 Susan Ln
- 427 E Commercial Ave
- 17229 Brookwood Dr
- 17205 Brookwood Dr
- 8008 W 171st Place
- 241R Washington St
- 115 N Nichols St
- 814 Seminole Dr
- 17392 Redbud Ln
- 17424 Redbud Ln
- 7601 W 174th Ave
- 17405 Redbud Ln
- 17391 Redbud Ln
- 17373 Redbud Ln
- 17433 Redbud Ln
- 7569 W 174th Ave
- 7554 W 174th Ave
- 7568 W 174th Ave
- 7627 W 174th Ave
- 7586 W 174th Ave
- 17441 Redbud Ln
- 7575 Lafayette Place
- 7580 Lafayette Place
- 7604 W 174th Ave
- 7661 W 174th Ave
- 7638 W 174th Ave
- 7562 Independence Ln
- 7662 W 174th Ave
