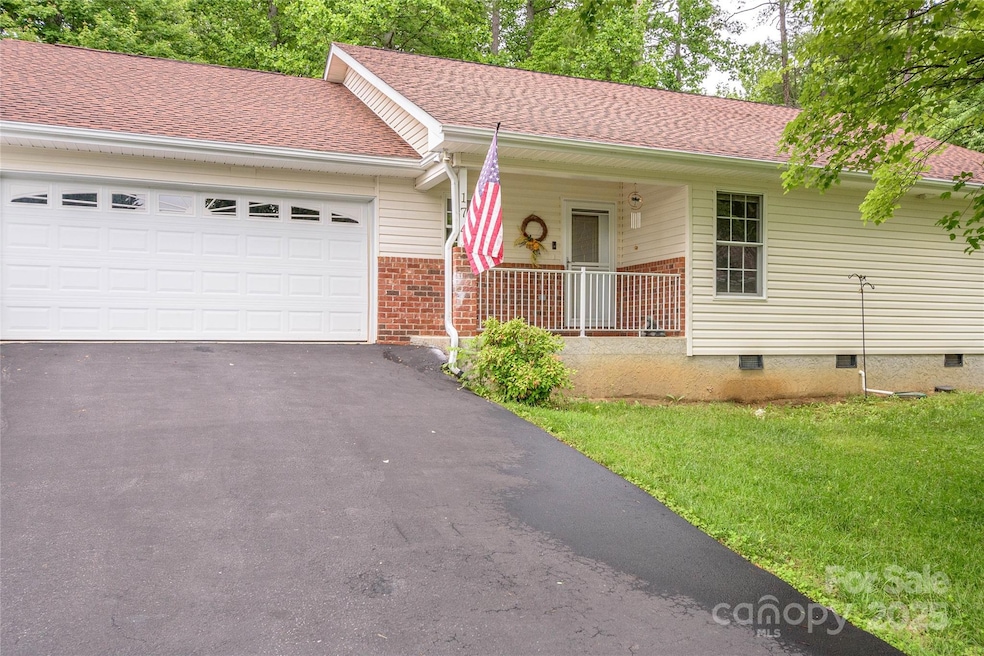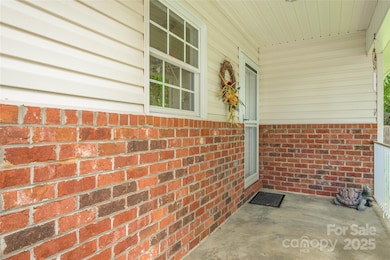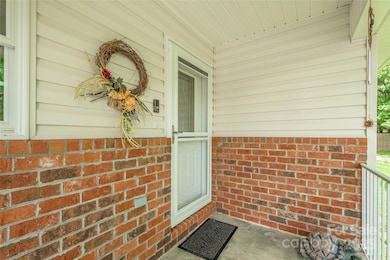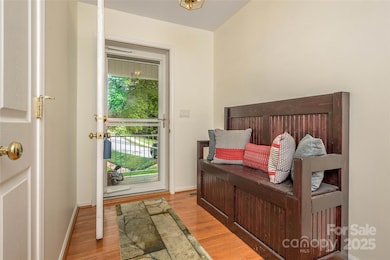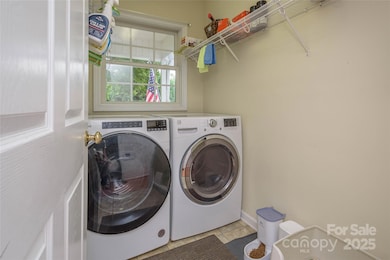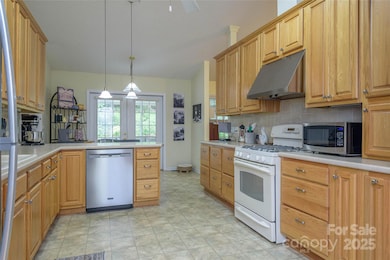
174 Allen Paul Dr Hendersonville, NC 28791
Estimated payment $2,860/month
Highlights
- Deck
- Contemporary Architecture
- Wood Flooring
- Hendersonville High School Rated A-
- Hilly Lot
- Lawn
About This Home
Charming, well-maintained home in prime location. Welcome to this well-maintained home, offering a perfect blend of comfort, convenience, & serenity. In a quiet, friendly neighborhood, just minutes away from downtown, shopping, dining, & medical facilities. An ideal location for those looking for tranquility and accessibility. Enjoy spacious rooms that offer a warm, inviting atmosphere. Numerous upgrades, including a whole-house generator, new water heater, new dishwasher, and a brand-new AC unit. Enjoy a large, screened-in porch, a perfect space to unwind. Enjoy the serene views of the beautifully landscaped yard and watch the local birds. See attachments for receipts for some of the maintenance completed.
Listing Agent
Dogwood Real Estate Services Brokerage Email: support@DogwoodRealEstateServices.com License #239086 Listed on: 06/01/2025
Townhouse Details
Home Type
- Townhome
Est. Annual Taxes
- $3,615
Year Built
- Built in 2005
Lot Details
- Sloped Lot
- Hilly Lot
- Lawn
HOA Fees
- $150 Monthly HOA Fees
Parking
- 2 Car Attached Garage
- 2 Open Parking Spaces
Home Design
- Contemporary Architecture
- Brick Exterior Construction
- Vinyl Siding
Interior Spaces
- 1,833 Sq Ft Home
- 1-Story Property
- Central Vacuum
- Wired For Data
- Insulated Windows
- Pocket Doors
- Entrance Foyer
- Screened Porch
- Wood Flooring
- Crawl Space
Kitchen
- Electric Oven
- <<selfCleaningOvenToken>>
- Electric Cooktop
- Range Hood
- Plumbed For Ice Maker
- Dishwasher
- Disposal
Bedrooms and Bathrooms
- 3 Main Level Bedrooms
- Walk-In Closet
- 2 Full Bathrooms
Laundry
- Laundry Room
- Dryer
- Washer
Schools
- Bruce Drysdale Elementary School
- Hendersonville Middle School
- Hendersonville High School
Utilities
- Forced Air Heating and Cooling System
- Vented Exhaust Fan
- Heating System Uses Natural Gas
- Underground Utilities
- Power Generator
- Cable TV Available
Additional Features
- More Than Two Accessible Exits
- Deck
Community Details
- Robert Morin Association, Phone Number (386) 679-0785
- Gann Village Subdivision
- Mandatory home owners association
Listing and Financial Details
- Assessor Parcel Number 1000974
Map
Home Values in the Area
Average Home Value in this Area
Tax History
| Year | Tax Paid | Tax Assessment Tax Assessment Total Assessment is a certain percentage of the fair market value that is determined by local assessors to be the total taxable value of land and additions on the property. | Land | Improvement |
|---|---|---|---|---|
| 2025 | $3,615 | $380,100 | $55,000 | $325,100 |
| 2024 | $3,615 | $380,100 | $55,000 | $325,100 |
| 2023 | $3,501 | $380,100 | $55,000 | $325,100 |
| 2022 | $2,851 | $263,700 | $45,000 | $218,700 |
| 2021 | $2,851 | $263,700 | $45,000 | $218,700 |
| 2020 | $2,771 | $263,700 | $0 | $0 |
| 2019 | $2,771 | $263,700 | $0 | $0 |
| 2018 | $1,076 | $190,400 | $0 | $0 |
| 2017 | $1,076 | $190,400 | $0 | $0 |
| 2016 | $1,076 | $190,400 | $0 | $0 |
| 2015 | -- | $190,400 | $0 | $0 |
| 2014 | -- | $183,000 | $0 | $0 |
Property History
| Date | Event | Price | Change | Sq Ft Price |
|---|---|---|---|---|
| 06/01/2025 06/01/25 | For Sale | $435,000 | +64.8% | $237 / Sq Ft |
| 04/18/2018 04/18/18 | Sold | $264,000 | -2.2% | $156 / Sq Ft |
| 03/16/2018 03/16/18 | Pending | -- | -- | -- |
| 03/12/2018 03/12/18 | For Sale | $269,900 | +34.3% | $160 / Sq Ft |
| 04/18/2016 04/18/16 | Sold | $201,000 | +0.5% | $119 / Sq Ft |
| 02/15/2016 02/15/16 | Pending | -- | -- | -- |
| 02/01/2016 02/01/16 | For Sale | $200,000 | -- | $118 / Sq Ft |
Purchase History
| Date | Type | Sale Price | Title Company |
|---|---|---|---|
| Warranty Deed | $264,000 | -- | |
| Warranty Deed | $201,000 | -- | |
| Deed | -- | -- | |
| Deed | $183,900 | -- |
Mortgage History
| Date | Status | Loan Amount | Loan Type |
|---|---|---|---|
| Open | $261,400 | VA | |
| Closed | $268,580 | VA | |
| Previous Owner | $205,300 | VA | |
| Previous Owner | $70,000 | Commercial | |
| Previous Owner | $93,000 | New Conventional | |
| Previous Owner | $50,000 | New Conventional | |
| Previous Owner | $100,000 | Purchase Money Mortgage |
Similar Homes in Hendersonville, NC
Source: Canopy MLS (Canopy Realtor® Association)
MLS Number: 4261580
APN: 1000974
- 210 Allen Paul Dr
- 27 Capri Ln Unit 15-D
- 28 Capri Ln Unit 3A
- 35 Capri Ln Unit 11-C
- 189 Ewbank Dr Unit C
- 00 Upper Ridgewood Blvd
- 37 S Woodridge View Ct
- 312 Somerton Ct
- 303 White Oak Dr
- 205 Wild Oak Ln
- 203 Wild Oak Ln
- 501 Red Oak Dr
- 000 Rising View Dr Unit 114
- 129 Exeter Ct
- 1740 Haywood Rd
- 869 Sandburg Terrace
- 1621 Ridgewood Blvd
- 401 N Scarlet Oak Ln
- 405 N Scarlet Oak Ln
- 1523 Dawnview Dr
- 228 Stoney Mountain Rd Unit D
- 523 Stoney Mountain Rd
- 523 Stoney Mountain Rd Unit B
- 73 Eastbury Dr
- 78 Aiken Place Rd
- 505 Clear Creek Rd Unit A
- 505 Clear Creek Rd
- 301 4th Ave E
- 308 Rose St Unit A
- 167 Hawkins Creek Rd
- 1240 Pinebrook Cir
- 25 Universal Ln
- 102 Francis Rd
- 6 Stoney Nob Dr
- 21 Charleston View Ct
- 106 Whispering Hills Dr
- 105 Balsam Rd
- 20 Health Nut Ln
- 6 Boulder Heights Ln
- 824 Half Moon Trail
