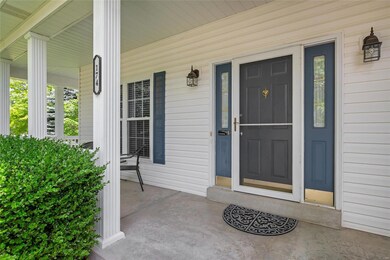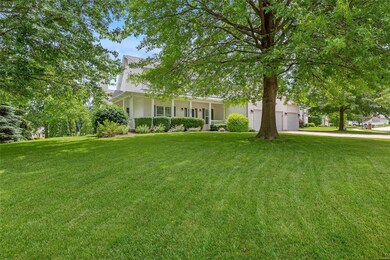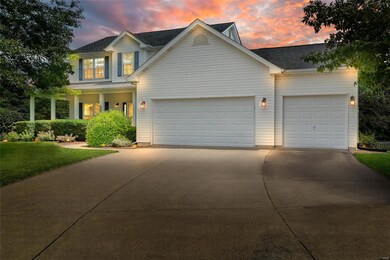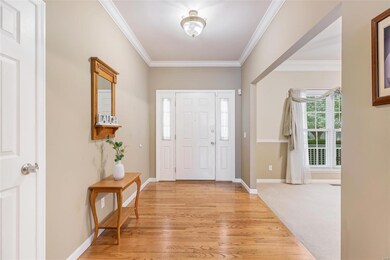
174 Huntington Crossing Dr Saint Peters, MO 63376
Highlights
- Deck
- Traditional Architecture
- Granite Countertops
- Progress South Elementary School Rated A
- Main Floor Primary Bedroom
- Den
About This Home
As of July 2022PROFESSIONAL PHOTOS COMING.
Hurry to see this fantastic 4 bedroom 1.5 story home. Step inside where you will find an impressive vaulted greatroom that flaunts a floor to ceiling gas fireplace, wood flooring and plantation blinds. Main level also has an additional room here that can be used as a formal dining room or home office. In the kitchen you will love the 42 inch cabinetry, beautiful back splash and granite countertops. The master suite offers a double bowl vanity, luxury tub, separate shower and a large walk-in closet with organizers. In 2 of the upstairs bedrooms you will find walk-in closets of which one is cedar lined. The walkout lower level has lots of room for entertaining and includes a wrap around wet bar and 3rd full bathroom. If you love the outdoors then you will enjoy sitting on the wrap around front porch just sitting on the large deck in the back. Lot has mature trees and is fenced. New A/C unit, water softner, security system and sprinkler system.
Last Agent to Sell the Property
RE/MAX Platinum License #1999055951 Listed on: 06/02/2022

Home Details
Home Type
- Single Family
Est. Annual Taxes
- $5,637
Year Built
- Built in 1998
Lot Details
- 0.41 Acre Lot
- Fenced
HOA Fees
- $4 Monthly HOA Fees
Parking
- 3 Car Attached Garage
Home Design
- Traditional Architecture
- Vinyl Siding
Interior Spaces
- 2,472 Sq Ft Home
- 1.5-Story Property
- Gas Fireplace
- Six Panel Doors
- Entrance Foyer
- Great Room with Fireplace
- Family Room
- Combination Kitchen and Dining Room
- Den
- Partially Finished Basement
- Walk-Out Basement
- Laundry on main level
Kitchen
- Gas Oven or Range
- Microwave
- Dishwasher
- Stainless Steel Appliances
- Kitchen Island
- Granite Countertops
- Disposal
Bedrooms and Bathrooms
- 4 Bedrooms | 1 Primary Bedroom on Main
- Walk-In Closet
- Dual Vanity Sinks in Primary Bathroom
- Separate Shower in Primary Bathroom
Home Security
- Security System Owned
- Fire Sprinkler System
Outdoor Features
- Deck
- Covered patio or porch
Schools
- Progress South Elem. Elementary School
- Ft. Zumwalt South Middle School
- Ft. Zumwalt South High School
Utilities
- Forced Air Heating and Cooling System
- Heating System Uses Gas
- Gas Water Heater
- Water Softener
Listing and Financial Details
- Assessor Parcel Number 2-0066-7631-00-0209.0000000
Ownership History
Purchase Details
Home Financials for this Owner
Home Financials are based on the most recent Mortgage that was taken out on this home.Purchase Details
Home Financials for this Owner
Home Financials are based on the most recent Mortgage that was taken out on this home.Purchase Details
Home Financials for this Owner
Home Financials are based on the most recent Mortgage that was taken out on this home.Purchase Details
Home Financials for this Owner
Home Financials are based on the most recent Mortgage that was taken out on this home.Purchase Details
Purchase Details
Home Financials for this Owner
Home Financials are based on the most recent Mortgage that was taken out on this home.Purchase Details
Home Financials for this Owner
Home Financials are based on the most recent Mortgage that was taken out on this home.Similar Homes in the area
Home Values in the Area
Average Home Value in this Area
Purchase History
| Date | Type | Sale Price | Title Company |
|---|---|---|---|
| Warranty Deed | -- | Title Partners | |
| Interfamily Deed Transfer | -- | None Available | |
| Warranty Deed | $302,000 | None Available | |
| Special Warranty Deed | $289,900 | Inv | |
| Interfamily Deed Transfer | -- | -- | |
| Warranty Deed | -- | -- | |
| Warranty Deed | -- | -- |
Mortgage History
| Date | Status | Loan Amount | Loan Type |
|---|---|---|---|
| Open | $364,000 | New Conventional | |
| Previous Owner | $289,649 | New Conventional | |
| Previous Owner | $289,649 | New Conventional | |
| Previous Owner | $280,000 | New Conventional | |
| Previous Owner | $289,750 | New Conventional | |
| Previous Owner | $286,900 | New Conventional | |
| Previous Owner | $284,040 | FHA | |
| Previous Owner | $284,900 | FHA | |
| Previous Owner | $289,900 | Purchase Money Mortgage | |
| Previous Owner | $92,500 | No Value Available | |
| Previous Owner | $146,000 | Construction |
Property History
| Date | Event | Price | Change | Sq Ft Price |
|---|---|---|---|---|
| 07/12/2022 07/12/22 | Sold | -- | -- | -- |
| 06/06/2022 06/06/22 | Pending | -- | -- | -- |
| 06/02/2022 06/02/22 | For Sale | $450,000 | +45.2% | $182 / Sq Ft |
| 08/24/2015 08/24/15 | Sold | -- | -- | -- |
| 08/24/2015 08/24/15 | For Sale | $309,900 | -- | $125 / Sq Ft |
| 07/21/2015 07/21/15 | Pending | -- | -- | -- |
Tax History Compared to Growth
Tax History
| Year | Tax Paid | Tax Assessment Tax Assessment Total Assessment is a certain percentage of the fair market value that is determined by local assessors to be the total taxable value of land and additions on the property. | Land | Improvement |
|---|---|---|---|---|
| 2023 | $5,637 | $85,462 | $0 | $0 |
| 2022 | $5,033 | $70,982 | $0 | $0 |
| 2021 | $5,037 | $70,982 | $0 | $0 |
| 2020 | $4,619 | $62,966 | $0 | $0 |
| 2019 | $4,629 | $62,966 | $0 | $0 |
| 2018 | $4,133 | $53,640 | $0 | $0 |
| 2017 | $4,087 | $53,640 | $0 | $0 |
| 2016 | $3,904 | $51,032 | $0 | $0 |
| 2015 | $3,629 | $51,032 | $0 | $0 |
| 2014 | $3,242 | $44,817 | $0 | $0 |
Agents Affiliated with this Home
-
Vicky Menne

Seller's Agent in 2022
Vicky Menne
RE/MAX
(314) 393-3127
3 in this area
51 Total Sales
-
Elizabeth Beckett

Buyer's Agent in 2022
Elizabeth Beckett
EXP Realty, LLC
(636) 262-0352
5 in this area
93 Total Sales
-
S
Seller's Agent in 2015
Stephanie Theobald
Keller Williams Realty West
Map
Source: MARIS MLS
MLS Number: MIS22034789
APN: 2-0066-7631-00-0209.0000000
- 1 Calumet Meadows Ct
- 113 Stage Coach Landing Dr
- 2 Pearview Ct
- 3 Pearview Ct
- 134 Westgate Dr
- 26 Patriarch Ct
- 40 Huntgate Dr
- 7 Park City Ct
- 122 Tennessee Walker Way
- 33 Kingspointe Dr
- 224 Fairgate Dr Unit 60A
- 269 Sassafras Parc Dr
- 2668 Breckenridge Cir
- 9 Fawn Valley Cir
- 145 Aspencade Cir
- 25 Jacobs Ct W
- 34 Lace Bark Ct
- 8365 Mexico Rd
- 182 Cherrywood Parc Dr
- 6 Greenbriar Moors Ct






