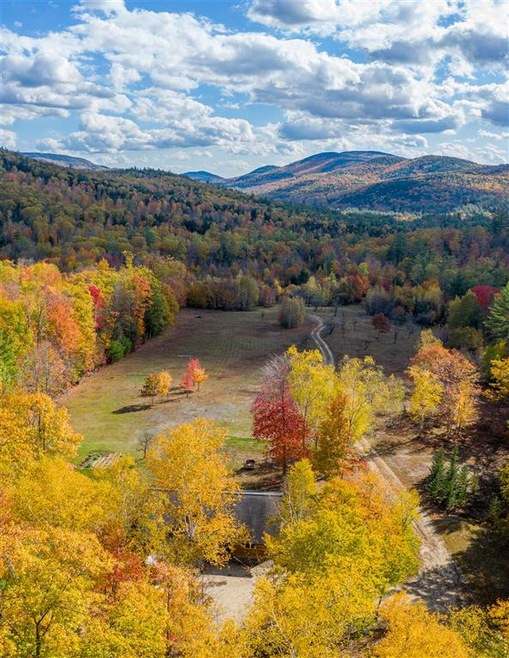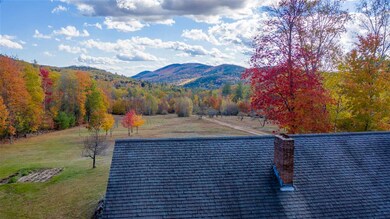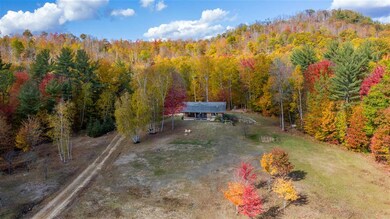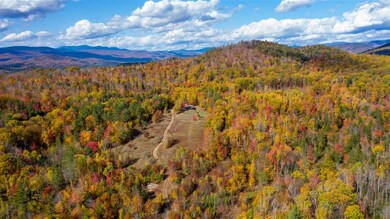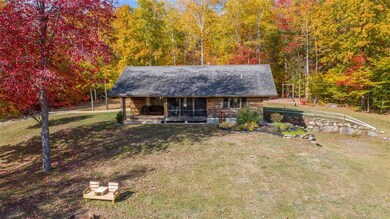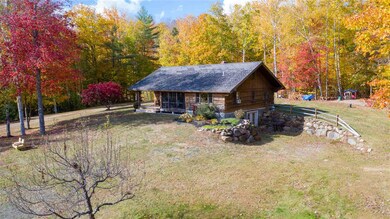
174 Page Rd Campton, NH 03223
Highlights
- 260 Acre Lot
- Wood Burning Stove
- Stream or River on Lot
- Mountain View
- Secluded Lot
- Wooded Lot
About This Home
As of December 2023Peace and Serenity with Expansive Views! This single story, Swedish Cope dovetail-hewn log cabin, painstakingly built from logs off of the property, sits on 260 beautifully wooded acres and offers STUNNING southerly views of Mount Prospect & the Squam Range. Extensive network of riding & hiking trails; over 1000 Conservation Fund acres border the property, & abutting that is the protected & magical White Mountain National Forest. Upon entering the cute, cozy, & energy-efficient cabin, you'll find arched doorways, two bedrooms, a shared bathroom, kitchen, open living/dining area & handcrafted built-ins opposite the kitchen half-wall. The glass slider off the living room leads you to an enclosed porch where you will forever be in awe of the surrounding acres of wilderness and views - you'll never want to leave home! NEW metal roof being put on!This country setting is pure bliss: surround your life with mature Fraser firs, apple trees and sugar maples, a Japanese maple, and acres upon acres of hard- and softwoods! This Quercus estate is a legacy-worthy, lovingly-maintained property. Remote enough for amazing privacy & an outdoor lifestyle, yet only 10 minutes to I-93 & under 2 hours to Boston. Skiing & other mountain sports, the Lakes Region, and main roads for all your shopping, work, and travel needs are easily accessible from here! Unique & rare opportunity! Additional large tracts of land MLS#4835436 & MLS#4835445. Delayed showings until 11/6/2020. Agent related to seller.
Last Agent to Sell the Property
KW Coastal and Lakes & Mountains Realty/Meredith License #074404 Listed on: 10/22/2020

Home Details
Home Type
- Single Family
Est. Annual Taxes
- $5,958
Year Built
- Built in 1996
Lot Details
- 260 Acre Lot
- Secluded Lot
- Lot Sloped Up
- Wooded Lot
Parking
- Gravel Driveway
Property Views
- Mountain Views
- Countryside Views
Home Design
- Log Cabin
- Concrete Foundation
- Shingle Roof
Interior Spaces
- 1-Story Property
- Wood Burning Stove
- Wood Burning Fireplace
- Open Floorplan
- Screened Porch
- Carpet
Kitchen
- Electric Range
- Dishwasher
Bedrooms and Bathrooms
- 2 Bedrooms
- 1 Bathroom
Unfinished Basement
- Walk-Out Basement
- Basement Fills Entire Space Under The House
- Connecting Stairway
- Laundry in Basement
- Natural lighting in basement
Outdoor Features
- Stream or River on Lot
Schools
- Campton Elementary School
- Plymouth Regional High School
Utilities
- Hot Water Heating System
- Heating System Uses Oil
- Heating System Uses Wood
- 200+ Amp Service
- Private Water Source
- Drilled Well
- Septic Tank
- Private Sewer
- High Speed Internet
Community Details
- Trails
Listing and Financial Details
- Exclusions: Furnishings. Woodstove in basement. Washer/Dryer.
- Legal Lot and Block 10 / 7
- 23% Total Tax Rate
Ownership History
Purchase Details
Home Financials for this Owner
Home Financials are based on the most recent Mortgage that was taken out on this home.Similar Homes in Campton, NH
Home Values in the Area
Average Home Value in this Area
Purchase History
| Date | Type | Sale Price | Title Company |
|---|---|---|---|
| Warranty Deed | $775,000 | None Available |
Mortgage History
| Date | Status | Loan Amount | Loan Type |
|---|---|---|---|
| Open | $225,000 | Purchase Money Mortgage |
Property History
| Date | Event | Price | Change | Sq Ft Price |
|---|---|---|---|---|
| 12/12/2023 12/12/23 | Sold | $775,000 | +3.5% | $619 / Sq Ft |
| 10/25/2023 10/25/23 | Pending | -- | -- | -- |
| 10/19/2023 10/19/23 | For Sale | $749,000 | +7.0% | $598 / Sq Ft |
| 12/30/2020 12/30/20 | Sold | $700,000 | -2.6% | $559 / Sq Ft |
| 11/25/2020 11/25/20 | Pending | -- | -- | -- |
| 11/17/2020 11/17/20 | For Sale | $719,000 | 0.0% | $574 / Sq Ft |
| 11/05/2020 11/05/20 | Pending | -- | -- | -- |
| 10/22/2020 10/22/20 | For Sale | $719,000 | -- | $574 / Sq Ft |
Tax History Compared to Growth
Tax History
| Year | Tax Paid | Tax Assessment Tax Assessment Total Assessment is a certain percentage of the fair market value that is determined by local assessors to be the total taxable value of land and additions on the property. | Land | Improvement |
|---|---|---|---|---|
| 2024 | $9,226 | $535,777 | $231,377 | $304,400 |
| 2023 | $7,367 | $256,057 | $96,557 | $159,500 |
| 2022 | $6,506 | $257,479 | $97,979 | $159,500 |
| 2021 | $6,409 | $256,673 | $100,173 | $156,500 |
| 2020 | $6,230 | $256,678 | $100,178 | $156,500 |
| 2019 | $5,957 | $256,678 | $100,178 | $156,500 |
| 2018 | $5,620 | $220,142 | $80,842 | $139,300 |
| 2017 | $5,417 | $218,437 | $79,937 | $138,500 |
| 2016 | $5,205 | $217,858 | $79,358 | $138,500 |
| 2015 | $4,991 | $217,858 | $79,358 | $138,500 |
| 2014 | $5,109 | $217,755 | $79,255 | $138,500 |
| 2013 | $4,560 | $228,115 | $71,815 | $156,300 |
Agents Affiliated with this Home
-

Seller's Agent in 2023
Tish Pacini
Black Door Realty Group, LLC
(508) 326-4309
2 in this area
34 Total Sales
-
J
Buyer's Agent in 2023
Jaima Wilder
Covenant Realty LLC
-

Seller's Agent in 2020
Kayli Currier
KW Coastal and Lakes & Mountains Realty/Meredith
(603) 726-0912
9 in this area
105 Total Sales
-

Seller Co-Listing Agent in 2020
Rachel Xavier
KW Coastal and Lakes & Mountains Realty/Meredith
(603) 630-0593
7 in this area
235 Total Sales
Map
Source: PrimeMLS
MLS Number: 4835446
APN: CAMP-000010-000007-000010
- 45 Deacon Willey Rd
- 8 Streamside Rd Unit 3
- 12 Streamside Rd Unit 9
- 10-3-18 Myrtle St
- 32 Merrill Rd
- 0 Myrtle St
- 281 Riverside Dr
- 20 Merrill Rd
- 104 Champagne Cir
- 0 Tobey Rd Unit H-16 4997528
- 77 Richardson Trail Unit 32
- 81 Richardson Trail Unit 27
- 81 Richardson Trail Unit 30
- 5 Panaway Dr
- Lot 15 Kelly Way
- 8 Avery Rd
- 399 Nh Route 49
- 11 Richardson Trail
- 74 Richardson Trail Unit 13
- lot 4 Quarry Rd
