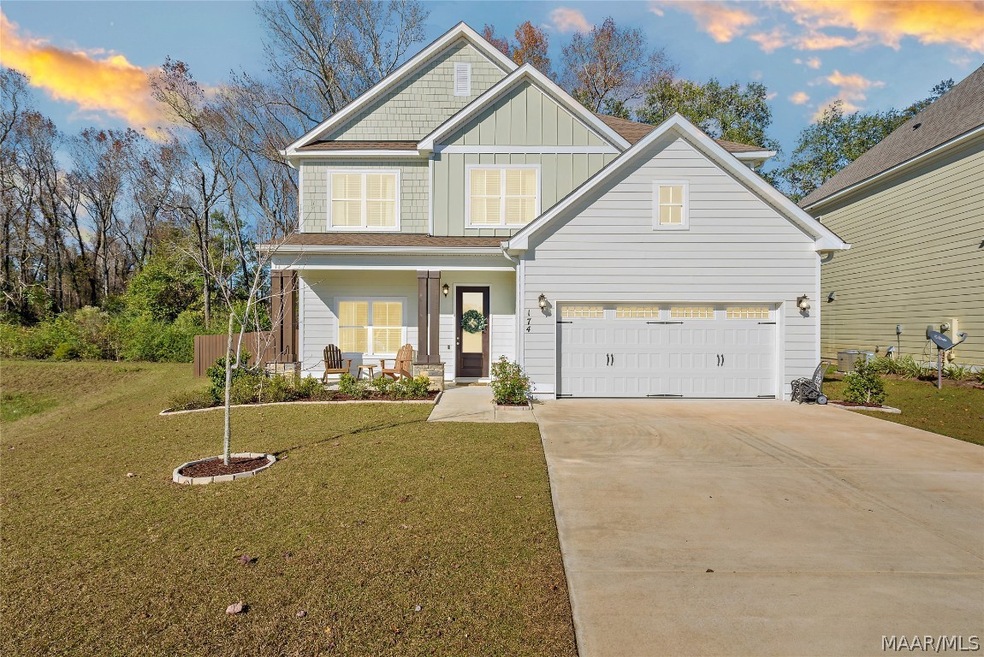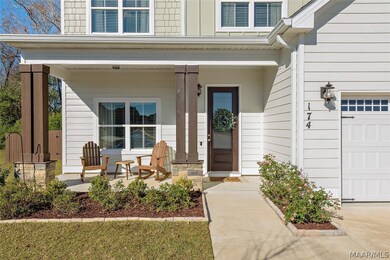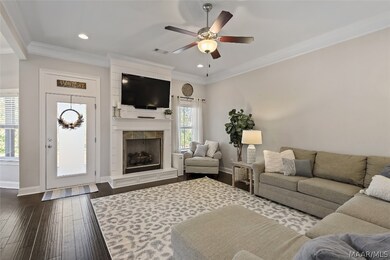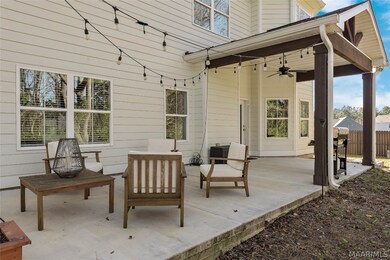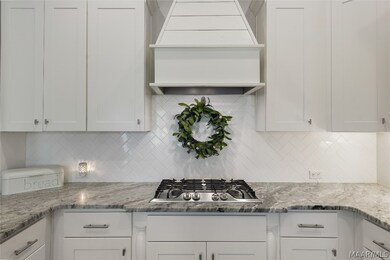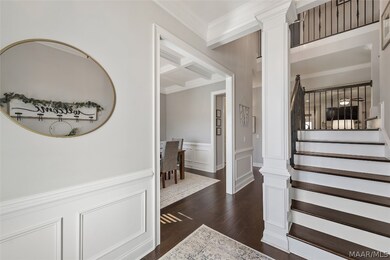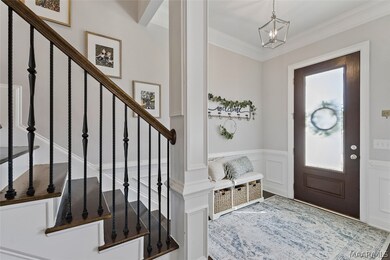
174 Ridgecrest Loop Dothan, AL 36301
Highlights
- Outdoor Pool
- Vaulted Ceiling
- Attic
- Rehobeth Elementary School Rated A-
- Wood Flooring
- Covered patio or porch
About This Home
As of January 2023This beautiful, well-maintained 5 bedroom 3 bath home is in the lovely Park Ridge neighborhood. Minutes to the Ross Clark Circle and the Rehobeth schools. Enjoy the 2 Community Pools! Energy saving features include Double Pane Low-E Argon Gas Windows, Tankless Water Heater, Spray Foam Insulation and Built-In Dehumidifier. Interior features hardwood flooring, granite countertops, crown molding, stainless steel appliances to include upgraded refrigerator and gas stovetop, tile surround in main bath shower w/glass frameless door, gas fireplace. Oversized bedrooms and Main Bedroom with vaulted ceilings. Two bedrooms share a Jack & Jill bathroom. Enjoy the privacy in one of the largest yards in the neighborhood. The back patio was extended for more room to play or entertain. Contact an agent for an appointment to view this home soon.
Home Details
Home Type
- Single Family
Est. Annual Taxes
- $878
Year Built
- Built in 2019
Lot Details
- 10,067 Sq Ft Lot
- Property is Fully Fenced
- Privacy Fence
- Level Lot
HOA Fees
- $63 Monthly HOA Fees
Parking
- 2 Car Attached Garage
Home Design
- Slab Foundation
- Concrete Fiber Board Siding
Interior Spaces
- 3,097 Sq Ft Home
- 2-Story Property
- Vaulted Ceiling
- Ceiling Fan
- Gas Log Fireplace
- Double Pane Windows
- Blinds
- Washer and Dryer Hookup
- Attic
Kitchen
- Breakfast Bar
- Gas Oven
- Self-Cleaning Oven
- Microwave
- Plumbed For Ice Maker
- Dishwasher
- Disposal
Flooring
- Wood
- Carpet
- Tile
Bedrooms and Bathrooms
- 5 Bedrooms
- Walk-In Closet
- 3 Full Bathrooms
- Double Vanity
- Garden Bath
- Separate Shower
Outdoor Features
- Outdoor Pool
- Covered patio or porch
Schools
- Rehobeth Elementary School
- Rehobeth Middle School
- Rehobeth High School
Utilities
- Central Heating and Cooling System
- Programmable Thermostat
- Tankless Water Heater
- Gas Water Heater
- High Speed Internet
- Cable TV Available
Listing and Financial Details
- Assessor Parcel Number 17-02-09-0-001-064-000
Community Details
Overview
- Association fees include recreation facilities
- Park Ridge Subdivision
Recreation
- Community Pool
Security
- Building Fire Alarm
Map
Home Values in the Area
Average Home Value in this Area
Property History
| Date | Event | Price | Change | Sq Ft Price |
|---|---|---|---|---|
| 04/03/2025 04/03/25 | Price Changed | $399,900 | -3.1% | $127 / Sq Ft |
| 03/19/2025 03/19/25 | Price Changed | $412,500 | -2.7% | $131 / Sq Ft |
| 01/20/2025 01/20/25 | Price Changed | $424,000 | -2.5% | $134 / Sq Ft |
| 10/29/2024 10/29/24 | Price Changed | $435,000 | -1.1% | $138 / Sq Ft |
| 08/19/2024 08/19/24 | Price Changed | $440,000 | -2.2% | $140 / Sq Ft |
| 07/12/2024 07/12/24 | For Sale | $449,999 | +16.9% | $143 / Sq Ft |
| 01/27/2023 01/27/23 | Sold | $385,000 | -0.5% | $124 / Sq Ft |
| 12/28/2022 12/28/22 | Pending | -- | -- | -- |
| 12/02/2022 12/02/22 | For Sale | $387,125 | +37.9% | $125 / Sq Ft |
| 08/30/2019 08/30/19 | Sold | $280,708 | 0.0% | $93 / Sq Ft |
| 08/02/2019 08/02/19 | Pending | -- | -- | -- |
| 05/19/2019 05/19/19 | For Sale | $280,708 | -- | $93 / Sq Ft |
Tax History
| Year | Tax Paid | Tax Assessment Tax Assessment Total Assessment is a certain percentage of the fair market value that is determined by local assessors to be the total taxable value of land and additions on the property. | Land | Improvement |
|---|---|---|---|---|
| 2024 | $1,265 | $41,600 | $0 | $0 |
| 2023 | $1,265 | $39,300 | $0 | $0 |
| 2022 | $1,001 | $34,680 | $0 | $0 |
| 2021 | $878 | $32,920 | $0 | $0 |
| 2019 | $112 | $3,800 | $0 | $0 |
Mortgage History
| Date | Status | Loan Amount | Loan Type |
|---|---|---|---|
| Open | $392,000 | Construction | |
| Previous Owner | $255,794 | VA | |
| Previous Owner | $9,500,000 | Commercial |
Deed History
| Date | Type | Sale Price | Title Company |
|---|---|---|---|
| Deed | $385,000 | Title Order Nbr Only | |
| Warranty Deed | $280,708 | None Available | |
| Warranty Deed | -- | None Available |
Similar Homes in Dothan, AL
Source: Wiregrass REALTORS®
MLS Number: 529846
APN: 17-02-09-0-001-064-000
- 170 Ridgecrest Loop
- 187 Ridgecrest Loop
- 148 Ridgecrest Loop
- 111 Ridgecrest Loop
- 459 Paxton Loop
- 116 Ridgecrest Loop
- 132 Ridgecrest Loop
- 120 Ridgecrest Loop
- 120 Puent Dr
- 168 Ridgeview Dr
- 109 Talquin Ct
- 1929 Taylor Rd
- 497 Golden Oaks Cir
- 555 Golden Oaks Cir
- 4001 Woodberry Dr
- 600 Golden Oaks Cir
- 103 Shadowood Dr
- 104 Winterberry Rd
- 3310 County Road 203
- 1603 Cone Dr
