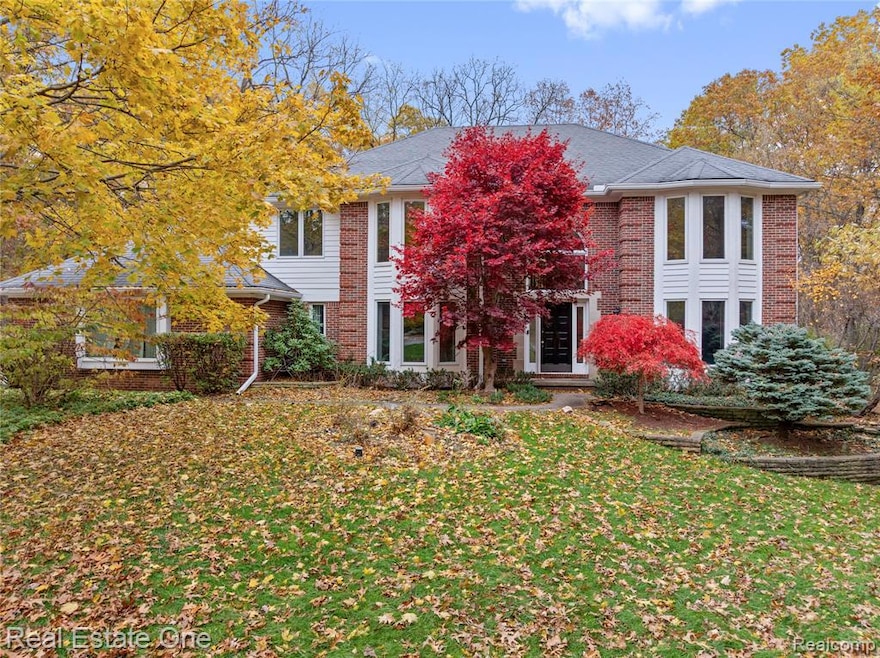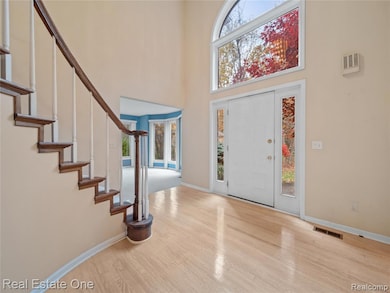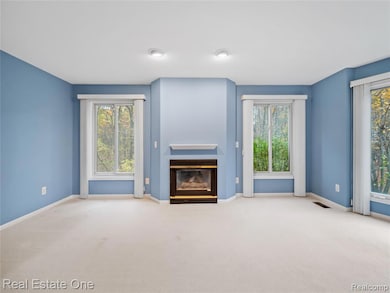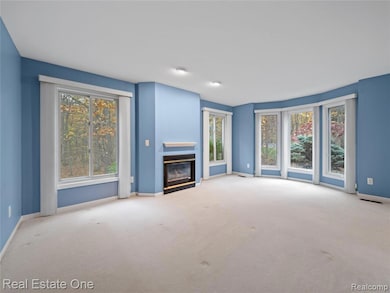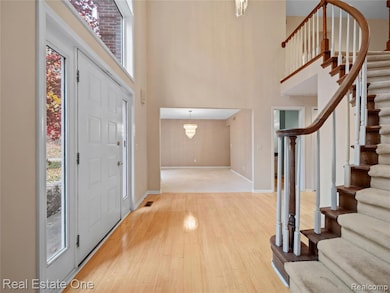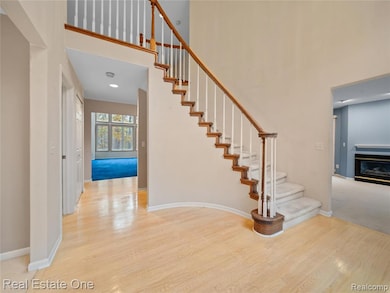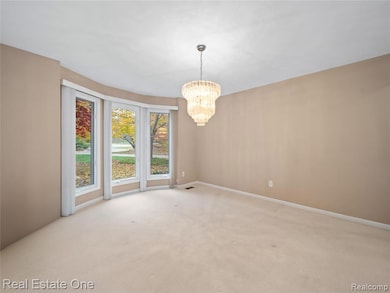1740 Hidden Valley Ct Milford, MI 48380
Estimated payment $3,742/month
Highlights
- Colonial Architecture
- Deck
- Jetted Tub in Primary Bathroom
- Fireplace in Primary Bedroom
- Wooded Lot
- Ground Level Unit
About This Home
Gorgeous colonial with character tucked amongst the trees on nearly 1.5 rolling acres! Located in upscale Milford community, this home provides a great foundation for renovation or personalization. The price reflects the opportunity for updates allowing you to build instant equity while adding updates to fit your taste! Featuring high ceilings, four fireplaces, a spacious floor plan, and expansive windows throughout the home. Four beds, 2.5 baths, and an unfinished walk-out basement provide plenty of functional living space. The kitchen offers a modern feel, plenty of counterspace, and a coffee bar area. Primary bedroom has it's own personal fireplace, 8x8 walk-in closet, and spa-like full bath with sizable vanity, soaking tub, and stand-up shower! Three additional bedrooms and full bath are also on the second floor. Recent updates include: roof (20026), furnace (2012), and AC (2013). Outside, a large raised deck, great for enjoying the serenity of your surroundings. Located three miles outside of downtown Milford, this home offers the perks of rural living with the convenience of being near local dining and businesses. Enjoy the location and neighborhood appeal while transforming the property into something special. Don't miss your chance to own this gorgeous home - schedule your private tour today!
Home Details
Home Type
- Single Family
Est. Annual Taxes
Year Built
- Built in 1993
Lot Details
- 1.39 Acre Lot
- Lot Dimensions are 70x325x413x291
- Level Lot
- Sprinkler System
- Wooded Lot
HOA Fees
- $100 Monthly HOA Fees
Parking
- 3 Car Direct Access Garage
Home Design
- Colonial Architecture
- Brick Exterior Construction
- Poured Concrete
- Asphalt Roof
- Chimney Cap
Interior Spaces
- 3,136 Sq Ft Home
- 2-Story Property
- Ceiling Fan
- Gas Fireplace
- Family Room with Fireplace
- Living Room with Fireplace
- Unfinished Basement
Kitchen
- Double Oven
- Free-Standing Gas Range
- Microwave
- Dishwasher
- Disposal
Bedrooms and Bathrooms
- 4 Bedrooms
- Fireplace in Primary Bedroom
- Jetted Tub in Primary Bathroom
- Soaking Tub
Laundry
- Dryer
- Washer
Outdoor Features
- Deck
- Patio
- Exterior Lighting
- Porch
Location
- Ground Level Unit
Utilities
- Forced Air Heating and Cooling System
- Heating System Uses Natural Gas
- Programmable Thermostat
- Net Metering or Smart Meter
- Natural Gas Water Heater
- Water Softener is Owned
- High Speed Internet
- Cable TV Available
Listing and Financial Details
- Assessor Parcel Number 1603151021
Community Details
Overview
- Audrey.Naranjo@Gmail.Com Association, Phone Number (248) 497-0450
- Milfords Hidden Valley Occpn 692 Subdivision
Amenities
- Laundry Facilities
Map
Home Values in the Area
Average Home Value in this Area
Tax History
| Year | Tax Paid | Tax Assessment Tax Assessment Total Assessment is a certain percentage of the fair market value that is determined by local assessors to be the total taxable value of land and additions on the property. | Land | Improvement |
|---|---|---|---|---|
| 2024 | $4,738 | $286,080 | $0 | $0 |
| 2023 | $4,519 | $268,810 | $0 | $0 |
| 2022 | $6,716 | $230,620 | $0 | $0 |
| 2021 | $5,978 | $229,840 | $0 | $0 |
| 2020 | $4,138 | $238,710 | $0 | $0 |
| 2019 | $5,799 | $241,120 | $0 | $0 |
| 2018 | $5,720 | $248,330 | $0 | $0 |
| 2017 | $5,573 | $248,330 | $0 | $0 |
| 2016 | $5,539 | $236,490 | $0 | $0 |
| 2015 | -- | $219,390 | $0 | $0 |
| 2014 | -- | $184,000 | $0 | $0 |
| 2011 | -- | $173,160 | $0 | $0 |
Property History
| Date | Event | Price | List to Sale | Price per Sq Ft |
|---|---|---|---|---|
| 11/10/2025 11/10/25 | For Sale | $579,000 | -- | $185 / Sq Ft |
Source: Realcomp
MLS Number: 20251052032
APN: 16-03-151-021
- 1571 Hidden Valley Dr
- 1646 N Milford Rd
- 539 Olivia Dr
- 1331 Yosemite Valley Dr
- 417 Napa Valley Dr
- 723 Sweetbriar
- 518 Village Ln
- 514 Village Ln
- 617 Village Ln Unit 58
- 605 Village Ln Unit 64
- 557 Village Ln
- 555 Village Ln
- 778 Knolls Landing Dr
- 815 N Milford Rd
- 1164 Lake Forest Way
- 209 Mountain View Ln
- 207 Mountain View Ln
- 851 Union St Unit 40
- 828 N Main St
- 105 George St
- 574 Napa Valley Dr
- 662 Village Ln Unit 76
- 852 N Main St
- 850 N Main St
- 811-845 N Main St
- 414 Union St
- 885 E Summit St Unit 43
- 855 E Summit St
- 875 E Summit St Unit 27
- 865 E Summit St Unit 23
- 1253 Pine Ridge Dr
- 300 E Huron St
- 184 N John St
- 173 Birch Unit 173
- 117 Beech Unit 117
- 3920 E Commerce Rd
- 2193 N Milford Rd
- 2195 N Milford Rd
- 1583 Highland Park Dr Unit C
- 1583 Highland Park Dr Unit C
