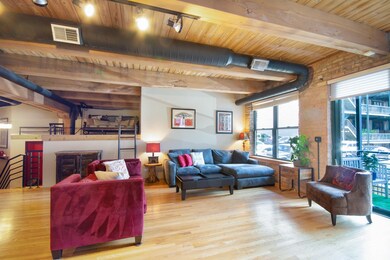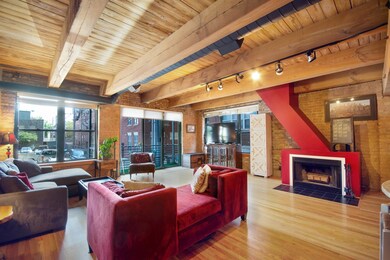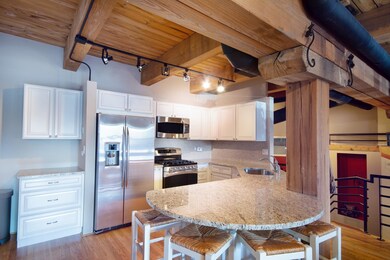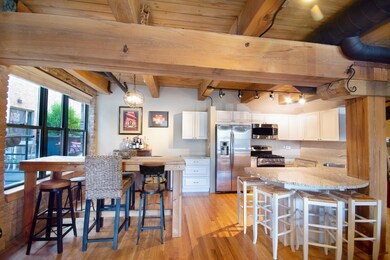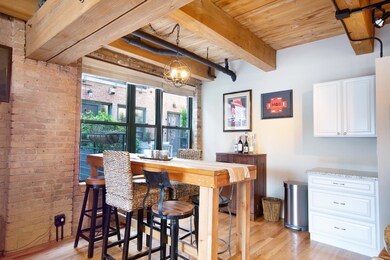
1740 N Marshfield Ave Unit 9 Chicago, IL 60622
Wicker Park NeighborhoodEstimated Value: $502,000 - $634,000
Highlights
- Deck
- Loft
- Attached Garage
- Wood Flooring
- Double Oven
- 1-minute walk to Walsh (John) Park
About This Home
As of September 2020You must see this stunning triplex brick and true timber loft, in the heart of Bucktown. Impressive open floor plan creates a vast area for living, relaxing and entertaining. The three levels give this loft a feeling of open space, while maintaining bedroom privacy. Chic architectural details are seen throughout this loft: large wood beams, sliding barn doors, exposed brick walls and a bonus raised loft space perfect for an office or overflow guest space. This loft features two private bedrooms with fully built walls, two modernized full bathrooms, an open renovated kitchen, hardwood floors, a wood burning fireplace, private outdoor space and includes a hard to come by attached garage space. This loft is minutes to the vibrant shops, cool coffee houses and amazing restaurants, which makes the Bucktown/Wicker Park area a great place to live. Newly rehabbed Walsh Park features an athletic field, play structures, community gardens and dog-park, right out your front door. Stroll, bike or run on the award winning "606" Bloomingdale Trail through surrounding neighborhoods. Additional common outdoor space located off of dining space, an in unit washer dryer and a second outdoor parking space is available for rent. If you're looking for something unique and special, you've finally found it!
Last Agent to Sell the Property
Engel & Voelkers Chicago License #475137191 Listed on: 06/19/2020

Last Buyer's Agent
Michael Santoro
Charles Rutenberg Realty
Property Details
Home Type
- Condominium
Est. Annual Taxes
- $8,751
Year Built
- 1993
Lot Details
- Southern Exposure
- East or West Exposure
HOA Fees
- $441 per month
Parking
- Attached Garage
- Parking Available
- Side Driveway
- Off Alley Driveway
- Parking Space Is On A Transferrable Lease
- Parking Included in Price
- Garage Is Owned
Home Design
- Brick Exterior Construction
Interior Spaces
- Primary Bathroom is a Full Bathroom
- Wood Burning Fireplace
- Loft
- Storage
- Wood Flooring
Kitchen
- Breakfast Bar
- Double Oven
- Microwave
- Dishwasher
- Disposal
Laundry
- Laundry on main level
- Dryer
- Washer
Outdoor Features
- Deck
Utilities
- Forced Air Heating and Cooling System
- Heating System Uses Gas
Community Details
- Pets Allowed
Listing and Financial Details
- Homeowner Tax Exemptions
Ownership History
Purchase Details
Purchase Details
Home Financials for this Owner
Home Financials are based on the most recent Mortgage that was taken out on this home.Purchase Details
Home Financials for this Owner
Home Financials are based on the most recent Mortgage that was taken out on this home.Purchase Details
Home Financials for this Owner
Home Financials are based on the most recent Mortgage that was taken out on this home.Purchase Details
Purchase Details
Home Financials for this Owner
Home Financials are based on the most recent Mortgage that was taken out on this home.Purchase Details
Home Financials for this Owner
Home Financials are based on the most recent Mortgage that was taken out on this home.Purchase Details
Home Financials for this Owner
Home Financials are based on the most recent Mortgage that was taken out on this home.Similar Homes in Chicago, IL
Home Values in the Area
Average Home Value in this Area
Purchase History
| Date | Buyer | Sale Price | Title Company |
|---|---|---|---|
| Santoro Tracy Kristin | -- | None Listed On Document | |
| Santoro Michael T | $461,000 | Chicago Title | |
| Ryan Joseph D | $415,000 | Stewart Title Company | |
| Dimun Ross A | $401,000 | Cti | |
| Judy Stephen M | $377,500 | Multiple | |
| Stratton Brian T | $323,500 | Chicago Title Insurance Co | |
| Osekoski Christine L | $310,000 | -- | |
| King John A | $118,333 | -- |
Mortgage History
| Date | Status | Borrower | Loan Amount |
|---|---|---|---|
| Previous Owner | Santoro Michael T | $437,950 | |
| Previous Owner | Ryan Joseph D | $373,500 | |
| Previous Owner | Dimun Ross A | $0 | |
| Previous Owner | Dimun Rose A | $183,040 | |
| Previous Owner | Dimun Ross A | $201,000 | |
| Previous Owner | Stratton Brian T | $275,000 | |
| Previous Owner | Stratton Brian T | $274,975 | |
| Previous Owner | Osekoski Christine L | $279,000 | |
| Previous Owner | King John A | $159,600 |
Property History
| Date | Event | Price | Change | Sq Ft Price |
|---|---|---|---|---|
| 09/18/2020 09/18/20 | Sold | $461,000 | -5.9% | $288 / Sq Ft |
| 08/07/2020 08/07/20 | Pending | -- | -- | -- |
| 08/06/2020 08/06/20 | Price Changed | $490,000 | -2.0% | $306 / Sq Ft |
| 07/08/2020 07/08/20 | Price Changed | $500,000 | -2.9% | $313 / Sq Ft |
| 06/19/2020 06/19/20 | For Sale | $515,000 | +24.1% | $322 / Sq Ft |
| 06/28/2013 06/28/13 | Sold | $415,000 | 0.0% | $259 / Sq Ft |
| 05/11/2013 05/11/13 | Pending | -- | -- | -- |
| 05/11/2013 05/11/13 | Off Market | $415,000 | -- | -- |
| 05/10/2013 05/10/13 | For Sale | $415,000 | 0.0% | $259 / Sq Ft |
| 04/10/2013 04/10/13 | Off Market | $415,000 | -- | -- |
| 04/09/2013 04/09/13 | Pending | -- | -- | -- |
| 04/04/2013 04/04/13 | For Sale | $415,000 | 0.0% | $259 / Sq Ft |
| 04/04/2013 04/04/13 | Off Market | $415,000 | -- | -- |
| 04/03/2013 04/03/13 | For Sale | $415,000 | -- | $259 / Sq Ft |
Tax History Compared to Growth
Tax History
| Year | Tax Paid | Tax Assessment Tax Assessment Total Assessment is a certain percentage of the fair market value that is determined by local assessors to be the total taxable value of land and additions on the property. | Land | Improvement |
|---|---|---|---|---|
| 2024 | $8,751 | $46,353 | $5,681 | $40,672 |
| 2023 | $8,751 | $42,400 | $2,971 | $39,429 |
| 2022 | $8,751 | $42,400 | $2,971 | $39,429 |
| 2021 | $8,554 | $42,400 | $2,971 | $39,429 |
| 2020 | $7,966 | $38,734 | $2,971 | $35,763 |
| 2019 | $7,828 | $42,249 | $2,971 | $39,278 |
| 2018 | $7,667 | $42,249 | $2,971 | $39,278 |
| 2017 | $6,734 | $34,656 | $2,611 | $32,045 |
| 2016 | $6,441 | $34,656 | $2,611 | $32,045 |
| 2015 | $5,870 | $34,656 | $2,611 | $32,045 |
| 2014 | $5,241 | $28,247 | $2,318 | $25,929 |
| 2013 | $4,659 | $28,247 | $2,318 | $25,929 |
Agents Affiliated with this Home
-
Violet Sudler
V
Seller's Agent in 2020
Violet Sudler
Engel & Voelkers Chicago
(773) 719-9750
1 in this area
9 Total Sales
-
M
Buyer's Agent in 2020
Michael Santoro
Charles Rutenberg Realty
-

Seller's Agent in 2013
Kathryn Schrage
Redfin Corporation
(847) 840-1818
Map
Source: Midwest Real Estate Data (MRED)
MLS Number: MRD10754276
APN: 14-31-422-034-1009
- 1740 N Marshfield Ave Unit D29
- 1740 N Marshfield Ave Unit H18
- 1740 N Marshfield Ave Unit E30
- 1740 N Marshfield Ave Unit 6
- 1740 N Marshfield Ave Unit A12
- 1757 N Paulina St Unit 1757R
- 1735 N Paulina St Unit 201
- 1805 N Paulina St
- 1720 N Ashland Ave
- 1720 N Hermitage Ave
- 1542 W Wabansia Ave
- 1845 N Marshfield Ave
- 1842 N Paulina St
- 1849 N Hermitage Ave Unit 301
- 1855 N Hermitage Ave
- 1633 W North Ave
- 1916 N Hermitage Ave
- 1748 W North Ave
- 1825 W Wabansia Ave
- 1624 W Pierce Ave
- 1740 N Marshfield Ave
- 1740 N Marshfield Ave Unit 9
- 1740 N Marshfield Ave Unit G17
- 1740 N Marshfield Ave Unit 21
- 1740 N Marshfield Ave Unit C27
- 1740 N Marshfield Ave Unit C7
- 1740 N Marshfield Ave Unit A3
- 1740 N Marshfield Ave Unit A9
- 1740 N Marshfield Ave Unit B5
- 1740 N Marshfield Ave Unit M32
- 1740 N Marshfield Ave Unit C24
- 1740 N Marshfield Ave Unit A11
- 1740 N Marshfield Ave Unit E15
- 1740 N Marshfield Ave Unit B8
- 1740 N Marshfield Ave Unit D28
- 1740 N Marshfield Ave Unit C26
- 1740 N Marshfield Ave Unit D23
- 1740 N Marshfield Ave Unit I20
- 1740 N Marshfield Ave Unit A2
- 1740 N Marshfield Ave Unit A1

