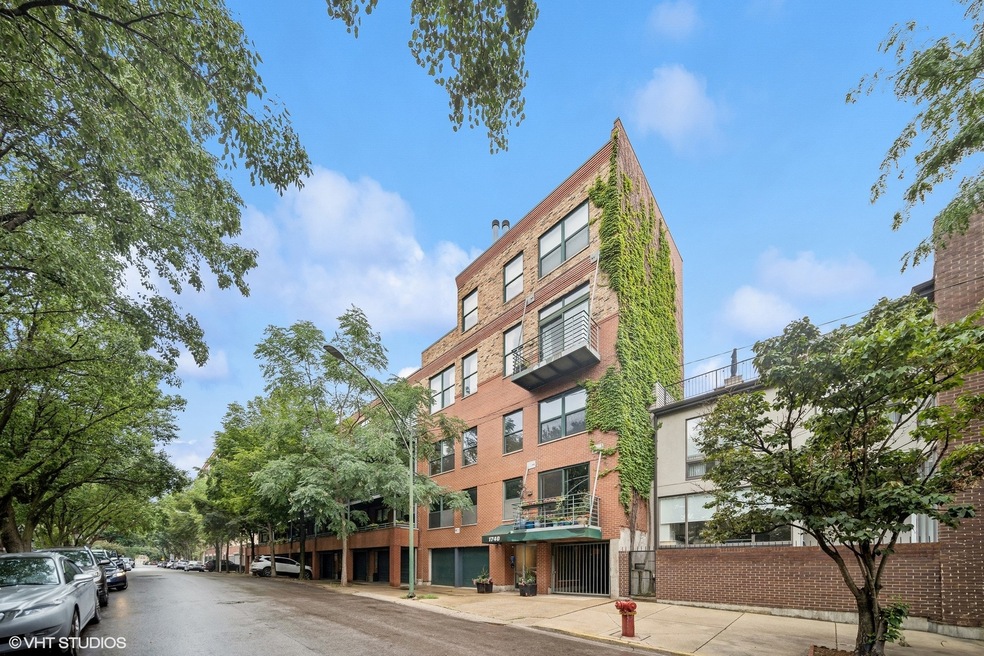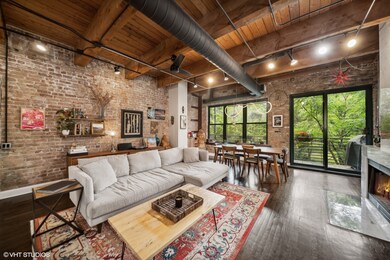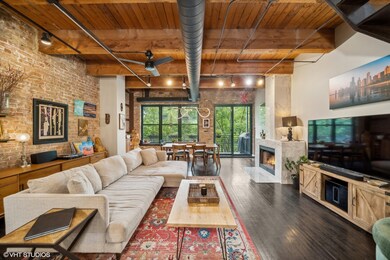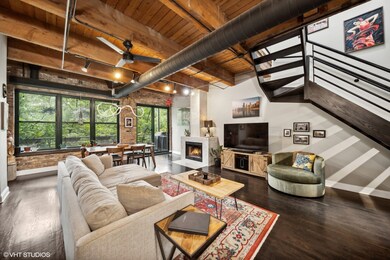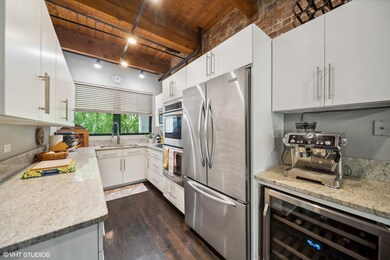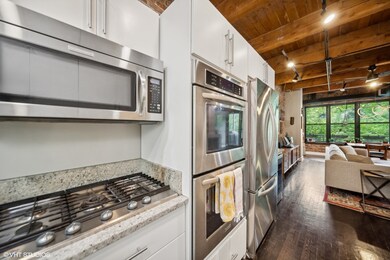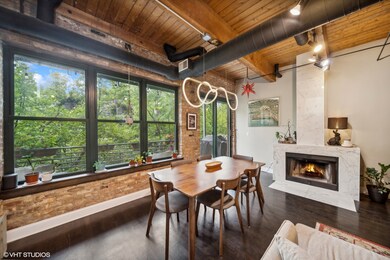
1740 N Marshfield Ave Unit H19 Chicago, IL 60622
Wicker Park NeighborhoodHighlights
- Landscaped Professionally
- Vaulted Ceiling
- Wine Refrigerator
- Property is near a park
- Wood Flooring
- 1-minute walk to Walsh (John) Park
About This Home
As of August 2024Stunning top floor duplex up timber loft in the sought-after Bucktown neighborhood offers a sophisticated urban living experience. The unit features soaring ceilings, exposed brick, and hardwood floors throughout, enhancing the modern industrial aesthetic. With 2 private balconies, this home provides a seamless indoor-outdoor lifestyle. The open concept living space, adorned with a floating staircase, is designed for both entertaining and relaxation by the wood burning fireplace. The kitchen boasts white cabinets, newer stainless appliances, and grey quartz countertops, creating a sleek and stylish culinary environment. Additional matching built-ins provide ideal entryway or pantry storage, while modern designer pendant light add character to the dining area. The second level offers a split floor plan with updated, spacious bathroom featuring double vanities, linen closet, skylight, and dual entry. The primary bedroom showcases a custom-built walk-in closet with additional storage above, while the second bedroom offers a custom closet build-out and ample space for a queen bed and a desk. This home also includes two parking spots - both attached garage spots with additional storage. Residents can enjoy the nearby award-winning 606 Trail for outdoor activities, as well as the newly upgraded Walsh Park, which features green space, an athletic field, playground, community garden, and dog park. Conveniently located a short stroll from the Blue Line, Clybourn Metra, and an array of Bucktown's renowned restaurants, shops, and nightlife, this residence perfectly combines urban convenience with modern style.
Property Details
Home Type
- Condominium
Est. Annual Taxes
- $10,538
Year Built
- Built in 1993
HOA Fees
- $618 Monthly HOA Fees
Parking
- 2 Car Attached Garage
- Garage Door Opener
- Driveway
- Parking Included in Price
Home Design
- Brick Exterior Construction
Interior Spaces
- 4-Story Property
- Vaulted Ceiling
- Ceiling Fan
- Skylights
- Wood Burning Fireplace
- Entrance Foyer
- Living Room with Fireplace
- Combination Dining and Living Room
- Wood Flooring
Kitchen
- Range
- Microwave
- Dishwasher
- Wine Refrigerator
- Stainless Steel Appliances
- Disposal
Bedrooms and Bathrooms
- 2 Bedrooms
- 2 Potential Bedrooms
- Walk-In Closet
- Dual Sinks
- Soaking Tub
Laundry
- Laundry in unit
- Dryer
- Washer
Home Security
Utilities
- Forced Air Heating and Cooling System
- Humidifier
- Heating System Uses Natural Gas
- Lake Michigan Water
Additional Features
- Balcony
- Landscaped Professionally
- Property is near a park
Community Details
Overview
- Association fees include water, internet
- 32 Units
- Janet Monahan Association, Phone Number (312) 729-1300
- Marshfield Lofts Subdivision
- Property managed by ChicagoLand Community Management
Amenities
- Common Area
- Elevator
Pet Policy
- Dogs and Cats Allowed
Security
- Resident Manager or Management On Site
- Carbon Monoxide Detectors
Ownership History
Purchase Details
Home Financials for this Owner
Home Financials are based on the most recent Mortgage that was taken out on this home.Purchase Details
Home Financials for this Owner
Home Financials are based on the most recent Mortgage that was taken out on this home.Purchase Details
Home Financials for this Owner
Home Financials are based on the most recent Mortgage that was taken out on this home.Purchase Details
Purchase Details
Purchase Details
Home Financials for this Owner
Home Financials are based on the most recent Mortgage that was taken out on this home.Similar Homes in Chicago, IL
Home Values in the Area
Average Home Value in this Area
Purchase History
| Date | Type | Sale Price | Title Company |
|---|---|---|---|
| Warranty Deed | $600,000 | None Listed On Document | |
| Warranty Deed | $550,000 | Chicago Title | |
| Warranty Deed | $475,000 | National American Title | |
| Warranty Deed | -- | -- | |
| Warranty Deed | -- | -- | |
| Warranty Deed | -- | -- | |
| Interfamily Deed Transfer | -- | None Available | |
| Warranty Deed | $306,000 | -- |
Mortgage History
| Date | Status | Loan Amount | Loan Type |
|---|---|---|---|
| Previous Owner | $403,665 | New Conventional | |
| Previous Owner | $270,000 | Unknown | |
| Previous Owner | $270,000 | Unknown | |
| Previous Owner | $240,000 | Unknown |
Property History
| Date | Event | Price | Change | Sq Ft Price |
|---|---|---|---|---|
| 08/12/2024 08/12/24 | Sold | $600,000 | -5.5% | -- |
| 07/22/2024 07/22/24 | Pending | -- | -- | -- |
| 07/16/2024 07/16/24 | For Sale | $635,000 | +15.5% | -- |
| 08/06/2021 08/06/21 | Sold | $550,000 | 0.0% | -- |
| 06/26/2021 06/26/21 | Pending | -- | -- | -- |
| 06/24/2021 06/24/21 | For Sale | $550,000 | +15.8% | -- |
| 05/31/2016 05/31/16 | Sold | $474,900 | 0.0% | -- |
| 04/20/2016 04/20/16 | Pending | -- | -- | -- |
| 04/18/2016 04/18/16 | For Sale | $474,900 | -- | -- |
Tax History Compared to Growth
Tax History
| Year | Tax Paid | Tax Assessment Tax Assessment Total Assessment is a certain percentage of the fair market value that is determined by local assessors to be the total taxable value of land and additions on the property. | Land | Improvement |
|---|---|---|---|---|
| 2024 | $10,538 | $56,197 | $6,888 | $49,309 |
| 2023 | $10,538 | $51,060 | $3,602 | $47,458 |
| 2022 | $10,538 | $51,060 | $3,602 | $47,458 |
| 2021 | $9,630 | $51,060 | $3,602 | $47,458 |
| 2020 | $9,805 | $46,960 | $3,602 | $43,358 |
| 2019 | $9,637 | $51,222 | $3,602 | $47,620 |
| 2018 | $9,439 | $51,222 | $3,602 | $47,620 |
| 2017 | $8,318 | $42,017 | $3,166 | $38,851 |
| 2016 | $7,915 | $42,017 | $3,166 | $38,851 |
| 2015 | $7,219 | $42,017 | $3,166 | $38,851 |
| 2014 | $5,877 | $34,246 | $2,810 | $31,436 |
| 2013 | $5,750 | $34,246 | $2,810 | $31,436 |
Agents Affiliated with this Home
-
Julie Latsko

Seller's Agent in 2024
Julie Latsko
Compass
(312) 543-2832
1 in this area
95 Total Sales
-
Alexandre Stoykov

Buyer's Agent in 2024
Alexandre Stoykov
Compass
(312) 593-3110
23 in this area
1,029 Total Sales
-
Christopher Pertile

Seller's Agent in 2021
Christopher Pertile
Compass
(815) 530-6355
4 in this area
123 Total Sales
-
Jason Burrell
J
Buyer's Agent in 2021
Jason Burrell
Burrell Realty
(773) 661-9782
1 in this area
7 Total Sales
-

Seller's Agent in 2016
Patrick Hawkins
@ Properties
-
Prashanth Pathy

Buyer's Agent in 2016
Prashanth Pathy
Compass
62 Total Sales
Map
Source: Midwest Real Estate Data (MRED)
MLS Number: 12112367
APN: 14-31-422-034-1034
- 1740 N Marshfield Ave Unit H18
- 1740 N Marshfield Ave Unit E30
- 1740 N Marshfield Ave Unit 6
- 1740 N Marshfield Ave Unit A12
- 1757 N Paulina St Unit 1757R
- 1735 N Paulina St Unit 201
- 1805 N Paulina St
- 1720 N Ashland Ave
- 1720 N Hermitage Ave
- 1542 W Wabansia Ave
- 1845 N Marshfield Ave
- 1842 N Paulina St
- 1849 N Hermitage Ave Unit 301
- 1855 N Hermitage Ave
- 1633 W North Ave
- 1916 N Hermitage Ave
- 1748 W North Ave
- 1825 W Wabansia Ave
- 1624 W Pierce Ave
- 1528 N Paulina St Unit A
