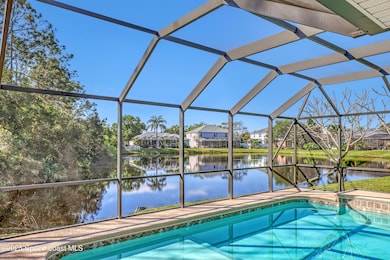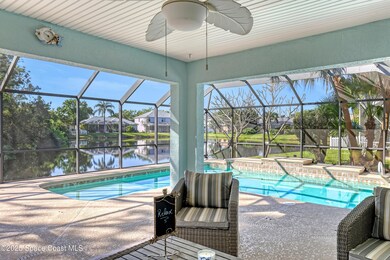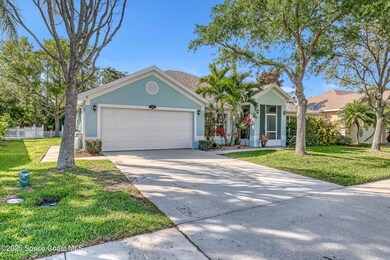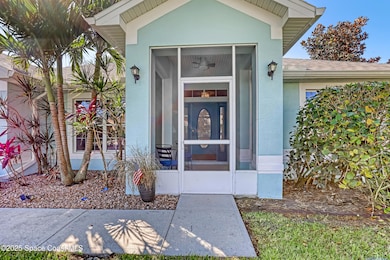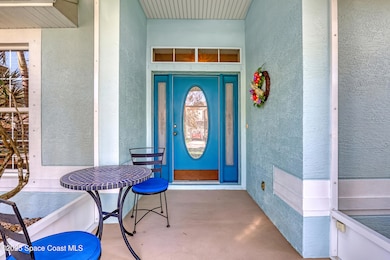
1740 Whitman Dr Melbourne, FL 32904
Highlights
- Heated In Ground Pool
- Home fronts a pond
- Open Floorplan
- Melbourne Senior High School Rated A-
- Views of Preserve
- Deck
About This Home
As of June 2025This home has it all!! $135k in upgrades!! Solar shingle roof 2023, Large outdoor screened pool/deck oasis overlooking the lake/preserve. Pool is heated with a shallow area for cooler sunbathing. Front porch screened too! 200 amp electrical srvc/net metering. Garage has 30 & 50 amp circuits for charging car/rv. Soft water filtration system, partially fenced yard, recent exterior paint. Energy efficient water heater 2023. 4 bed/4 baths! Owner Suite has a beautiful view of the pool/lake and 2 Full separate bathrooms connected by large walk thru closet. A half-bath en-suite was added creating privacy for guest, teen, or office. Vaulted ceilings, custom lighting, quartz counters, glass backsplash, plenty of cabinet space, laundry room. Sliding chalk barn door added to dining/kitchen convenient for recipe's, or to teach the kids. The main bathroom has a door accessing the pool area. Community playground, newer. Short drive to beaches, I95, shopping/dining. Great schools too!!
Last Agent to Sell the Property
EXP Realty, LLC License #3257075 Listed on: 03/15/2025

Home Details
Home Type
- Single Family
Est. Annual Taxes
- $3,922
Year Built
- Built in 2003 | Remodeled
Lot Details
- 9,148 Sq Ft Lot
- Home fronts a pond
- North Facing Home
- Back Yard Fenced
HOA Fees
- $36 Monthly HOA Fees
Parking
- 2 Car Attached Garage
- Garage Door Opener
- On-Street Parking
- Off-Street Parking
Property Views
- Views of Preserve
- Pond
- Woods
Home Design
- Shingle Roof
- Block Exterior
- Asphalt
- Stucco
Interior Spaces
- 2,455 Sq Ft Home
- 1-Story Property
- Open Floorplan
- Furniture Can Be Negotiated
- Vaulted Ceiling
- Ceiling Fan
- Entrance Foyer
- Living Room
- Dining Room
- Screened Porch
Kitchen
- Breakfast Bar
- Convection Oven
- Electric Oven
- Electric Range
- Microwave
- ENERGY STAR Qualified Refrigerator
- Plumbed For Ice Maker
- ENERGY STAR Qualified Dishwasher
- Disposal
Flooring
- Carpet
- Tile
Bedrooms and Bathrooms
- 4 Bedrooms
- Walk-In Closet
- Jack-and-Jill Bathroom
Laundry
- Laundry in unit
- ENERGY STAR Qualified Dryer
- Dryer
- ENERGY STAR Qualified Washer
Home Security
- Carbon Monoxide Detectors
- Fire and Smoke Detector
Pool
- Heated In Ground Pool
- Waterfall Pool Feature
- Screen Enclosure
- Heated Spa
- Above Ground Spa
Schools
- Meadowlane Elementary School
- Central Middle School
- Melbourne High School
Utilities
- Central Heating and Cooling System
- Heat Pump System
- 220 Volts in Garage
- 200+ Amp Service
- ENERGY STAR Qualified Water Heater
- Water Softener is Owned
- Cable TV Available
Additional Features
- Energy-Efficient Roof
- Deck
Listing and Financial Details
- Assessor Parcel Number 28-37-17-25-00000.0-0147.00
Community Details
Overview
- Oak Grove Phase 1 Towers Management Association, Phone Number (321) 733-3382
- Oak Grove At W Melbourne Phase 1 Subdivision
Recreation
- Community Playground
Ownership History
Purchase Details
Home Financials for this Owner
Home Financials are based on the most recent Mortgage that was taken out on this home.Purchase Details
Similar Homes in the area
Home Values in the Area
Average Home Value in this Area
Purchase History
| Date | Type | Sale Price | Title Company |
|---|---|---|---|
| Warranty Deed | $295,000 | Alliance Title Ins Agency In | |
| Warranty Deed | $213,700 | -- |
Mortgage History
| Date | Status | Loan Amount | Loan Type |
|---|---|---|---|
| Open | $260,636 | New Conventional | |
| Closed | $265,500 | New Conventional | |
| Previous Owner | $265,000 | Credit Line Revolving | |
| Previous Owner | $125,000 | Credit Line Revolving |
Property History
| Date | Event | Price | Change | Sq Ft Price |
|---|---|---|---|---|
| 06/02/2025 06/02/25 | Sold | $535,000 | -1.8% | $218 / Sq Ft |
| 04/26/2025 04/26/25 | Pending | -- | -- | -- |
| 03/15/2025 03/15/25 | For Sale | $545,000 | +84.7% | $222 / Sq Ft |
| 07/14/2016 07/14/16 | Sold | $295,000 | -1.7% | $120 / Sq Ft |
| 06/07/2016 06/07/16 | Pending | -- | -- | -- |
| 05/12/2016 05/12/16 | For Sale | $299,999 | -- | $122 / Sq Ft |
Tax History Compared to Growth
Tax History
| Year | Tax Paid | Tax Assessment Tax Assessment Total Assessment is a certain percentage of the fair market value that is determined by local assessors to be the total taxable value of land and additions on the property. | Land | Improvement |
|---|---|---|---|---|
| 2023 | $3,871 | $294,830 | $0 | $0 |
| 2022 | $3,619 | $286,250 | $0 | $0 |
| 2021 | $3,812 | $277,920 | $0 | $0 |
| 2020 | $3,763 | $274,090 | $0 | $0 |
| 2019 | $3,780 | $267,930 | $0 | $0 |
| 2018 | $3,793 | $262,940 | $57,200 | $205,740 |
| 2017 | $4,298 | $251,050 | $55,000 | $196,050 |
| 2016 | $3,832 | $212,520 | $39,050 | $173,470 |
| 2015 | $3,698 | $196,710 | $39,050 | $157,660 |
| 2014 | $3,436 | $179,320 | $27,500 | $151,820 |
Agents Affiliated with this Home
-
Corinna Daninger

Seller's Agent in 2025
Corinna Daninger
EXP Realty, LLC
(321) 259-9115
6 in this area
53 Total Sales
-
Frank Mediavilla
F
Buyer's Agent in 2025
Frank Mediavilla
Knights Realty
(407) 252-7411
1 in this area
97 Total Sales
-
Mary Crawford

Seller's Agent in 2016
Mary Crawford
Realty Executives
(321) 427-8825
4 in this area
68 Total Sales
-
Stephanie Kraemer
S
Seller Co-Listing Agent in 2016
Stephanie Kraemer
Realty Executives
(321) 544-3610
5 in this area
59 Total Sales
-

Buyer's Agent in 2016
Tami Leliuga Shriver
Mutter Realty ERA Powered
(321) 863-2233
2 in this area
184 Total Sales
-
O
Buyer's Agent in 2016
Out Of Area Non-Member
Out of Area
Map
Source: Space Coast MLS (Space Coast Association of REALTORS®)
MLS Number: 1040201
APN: 28-37-17-25-00000.0-0147.00
- 1796 Alaqua Way
- 2069 Brig St
- 1050 Olde Bailey Ln
- 2544 Ventura Cir
- 1102 Bainbury Ln
- 1142 Bainbury Ln
- 1287 Alaqua Way
- 2100 Weatherly Ave
- 1236 Alaqua Way
- 2512 Ventura Cir
- 1362 York Cir
- 1373 Payette Ln
- 752 Samuel Chase Ln
- 1546 Litchfield Dr
- 775 Triple Crown Ln
- 1375 Coventry Cir
- 1545 Litchfield Dr
- 2432 Flicker Place
- 3935 Bristol Ct
- 2456 Flicker Place

