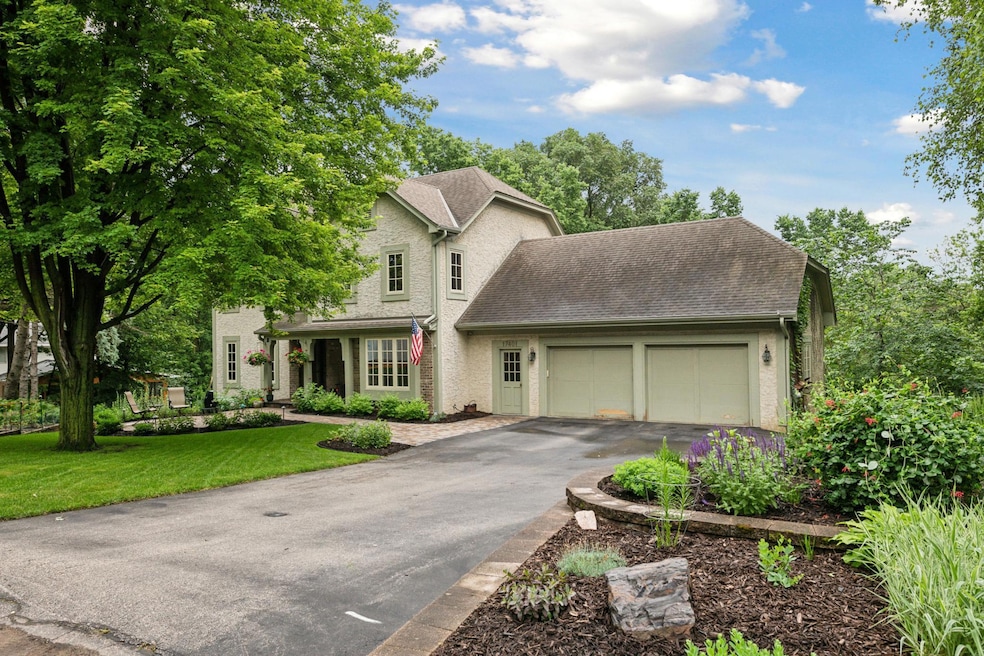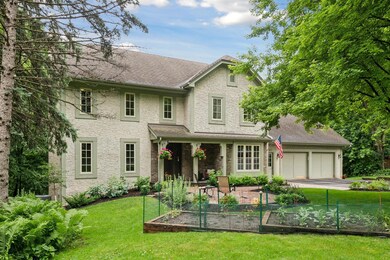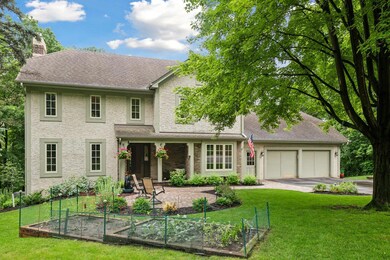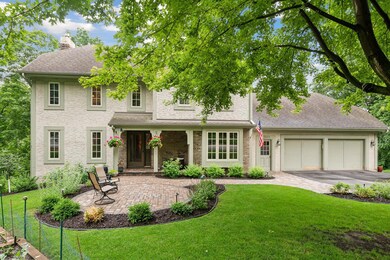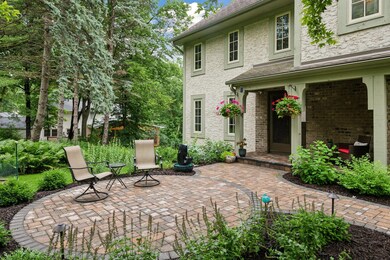
17401 Comet Cir Minnetonka, MN 55345
Groveland NeighborhoodHighlights
- Family Room with Fireplace
- No HOA
- The kitchen features windows
- Groveland Elementary School Rated A
- Home Office
- 2 Car Attached Garage
About This Home
As of October 2024Discover your dream home in the heart of Minnetonka's award-winning school district. This exquisite two-story residence, cherished
by its original owners, offers a perfect blend of luxury, comfort, and natural beauty.
Nestled on a secluded cul-de-sac, this home provides a tranquil retreat while maintaining easy access to urban amenities. The
property backs onto a picturesque wooded area, creating a private oasis for relaxation and entertainment.
Inside, five spacious bedrooms include a luxurious primary suite, offering a personal sanctuary with en-suite bathroom and ample
closet space. Four well-appointed bathrooms cater to diverse needs and lifestyles. Elegant hardwood floors flow throughout, adding
warmth and sophistication to the living spaces.
Step outside onto the newly constructed deck - an ideal space for al fresco dining or enjoying serene views of the surrounding nature.
The expansive basement, featuring tall ceilings, presents endless possibilities for customization.
Take a leisurely stroll to nearby restaurants and coffee shops, embracing the vibrant local community.
Home Details
Home Type
- Single Family
Est. Annual Taxes
- $8,455
Year Built
- Built in 1986
Lot Details
- 0.51 Acre Lot
- Lot Dimensions are 11100x11100
Parking
- 2 Car Attached Garage
Interior Spaces
- 2-Story Property
- Family Room with Fireplace
- 2 Fireplaces
- Living Room with Fireplace
- Home Office
Kitchen
- Cooktop
- Microwave
- Freezer
- Dishwasher
- The kitchen features windows
Bedrooms and Bathrooms
- 5 Bedrooms
Laundry
- Dryer
- Washer
Finished Basement
- Walk-Out Basement
- Basement Fills Entire Space Under The House
Utilities
- Forced Air Heating and Cooling System
- Humidifier
Community Details
- No Home Owners Association
- Bennett Woods Subdivision
Listing and Financial Details
- Assessor Parcel Number 1711722330020
Map
Home Values in the Area
Average Home Value in this Area
Property History
| Date | Event | Price | Change | Sq Ft Price |
|---|---|---|---|---|
| 10/16/2024 10/16/24 | Sold | $735,000 | 0.0% | $233 / Sq Ft |
| 09/18/2024 09/18/24 | Pending | -- | -- | -- |
| 09/12/2024 09/12/24 | Off Market | $735,000 | -- | -- |
| 08/19/2024 08/19/24 | For Sale | $750,000 | -- | $238 / Sq Ft |
Tax History
| Year | Tax Paid | Tax Assessment Tax Assessment Total Assessment is a certain percentage of the fair market value that is determined by local assessors to be the total taxable value of land and additions on the property. | Land | Improvement |
|---|---|---|---|---|
| 2023 | $8,455 | $647,600 | $213,400 | $434,200 |
| 2022 | $7,586 | $623,100 | $213,400 | $409,700 |
| 2021 | $7,335 | $542,100 | $194,000 | $348,100 |
| 2020 | $7,687 | $528,100 | $194,000 | $334,100 |
| 2019 | $7,378 | $529,700 | $194,000 | $335,700 |
| 2018 | $6,663 | $509,700 | $194,000 | $315,700 |
| 2017 | $6,654 | $455,000 | $175,000 | $280,000 |
| 2016 | $6,767 | $461,200 | $165,000 | $296,200 |
| 2015 | $6,452 | $436,900 | $150,000 | $286,900 |
| 2014 | -- | $416,200 | $150,000 | $266,200 |
Mortgage History
| Date | Status | Loan Amount | Loan Type |
|---|---|---|---|
| Open | $698,250 | New Conventional | |
| Previous Owner | $392,000 | Credit Line Revolving | |
| Previous Owner | $392,200 | Credit Line Revolving | |
| Previous Owner | $205,000 | New Conventional | |
| Previous Owner | $225,000 | New Conventional | |
| Previous Owner | $120,000 | Credit Line Revolving |
Deed History
| Date | Type | Sale Price | Title Company |
|---|---|---|---|
| Deed | $735,000 | -- |
Similar Homes in the area
Source: NorthstarMLS
MLS Number: 6586202
APN: 17-117-22-33-0020
- 17785 Valley Cove Ct
- 17001 The Strand
- 17403 Sanctuary Dr
- 17641 Breconwood Rd
- 3401 Meadow Ln
- 3628 Hazelmoor Place
- 17711 Breconwood Rd
- 3418 Elmwood Place
- 3840 Honeysuckle Rd
- 3431 Moorland Rd
- 16515 Prospect Place
- 3525 Montgomerie Ave
- 2937 Bay St
- 17901 Maple Hill Rd
- 16320 Hidden Valley Rd
- 16922 Grays Bay Blvd
- 3061 Lake Shore Blvd
- 16208 Hidden Valley Rd
- 17945 Breezy Point Rd
- 16510 Lake Street Extension
