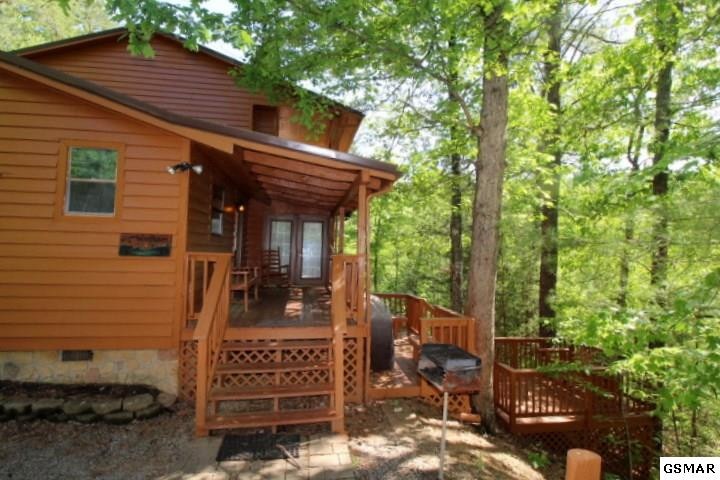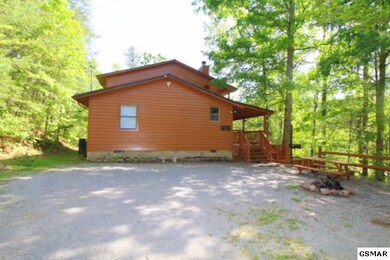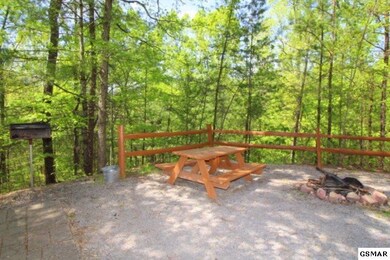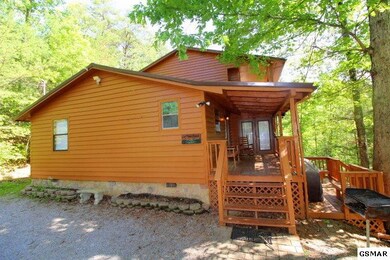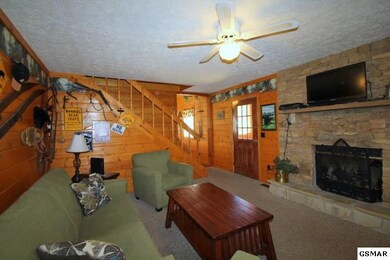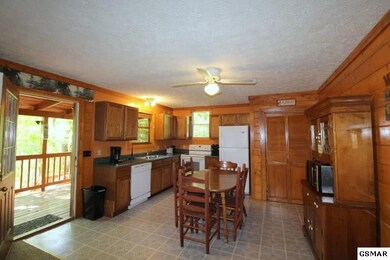
1741 Austin View Way Pigeon Forge, TN 37876
Highlights
- Pool and Spa
- 1.13 Acre Lot
- Seasonal View
- Gatlinburg Pittman High School Rated A-
- Deck
- Wooded Lot
About This Home
As of November 2020Beautiful mountain setting. Level parking, spacious yard, over an acre of property in a convenient location- you can sit on one of many decks and listen to the Dollywood train. Mountain living at it's best, yet within 5 minutes to Dollywood and easy access to Gatlinburg or Pigeon Forge. This cabin does well as an overnight rental with the ability to sleep 8 comfortably. It has the entire upstairs as the Master Suite with it's own private balcony. A huge rec room with a movie area and plenty of games for every age. Recently Stained Western cedar siding, extra storage, screened hot tub wit access to deck or game room, covered & open decking, picnic table and fire pit area. Come relax in the privacy of a wonderful mountain getaway cabin!! This lot is large enough to build a second cabin, if you would like to do so. Ready to start renting as is or you can put your personal touches on it to make it your own.
Last Agent to Sell the Property
Janet Giffee
Century 21 MVP Listed on: 04/22/2019
Home Details
Home Type
- Single Family
Est. Annual Taxes
- $642
Year Built
- Built in 1995
Lot Details
- 1.13 Acre Lot
- Wooded Lot
Home Design
- Cabin
- Metal Roof
- Wood Siding
- Log Siding
- Cedar
Interior Spaces
- 1,684 Sq Ft Home
- 1.5-Story Property
- Furnished
- Ceiling Fan
- Wood Burning Fireplace
- Window Treatments
- Living Room
- Bonus Room
- Game Room
- Seasonal Views
- Crawl Space
- Fire and Smoke Detector
Kitchen
- Electric Range
- Range Hood
- Microwave
- Dishwasher
Bedrooms and Bathrooms
- 3 Bedrooms
- Primary bedroom located on second floor
- 2 Full Bathrooms
- Soaking Tub
Laundry
- Dryer
- Washer
Outdoor Features
- Pool and Spa
- Deck
Utilities
- Cooling Available
- Heat Pump System
- Well
- Septic Tank
- High Speed Internet
- Cable TV Available
Community Details
- No Home Owners Association
- Association fees include roads
- Bill Allen Association
- Smokey Ridge Subdivision
Listing and Financial Details
- Tax Lot 25
Ownership History
Purchase Details
Home Financials for this Owner
Home Financials are based on the most recent Mortgage that was taken out on this home.Purchase Details
Home Financials for this Owner
Home Financials are based on the most recent Mortgage that was taken out on this home.Purchase Details
Home Financials for this Owner
Home Financials are based on the most recent Mortgage that was taken out on this home.Purchase Details
Home Financials for this Owner
Home Financials are based on the most recent Mortgage that was taken out on this home.Similar Homes in Pigeon Forge, TN
Home Values in the Area
Average Home Value in this Area
Purchase History
| Date | Type | Sale Price | Title Company |
|---|---|---|---|
| Warranty Deed | -- | Maryville Title Agency | |
| Deed | $275,000 | None Available | |
| Deed | $159,900 | -- | |
| Deed | $133,000 | -- |
Mortgage History
| Date | Status | Loan Amount | Loan Type |
|---|---|---|---|
| Open | $308,000 | New Conventional | |
| Previous Owner | $270,000 | Future Advance Clause Open End Mortgage | |
| Previous Owner | $143,910 | No Value Available | |
| Previous Owner | $83,000 | No Value Available |
Property History
| Date | Event | Price | Change | Sq Ft Price |
|---|---|---|---|---|
| 02/18/2021 02/18/21 | Off Market | $385,000 | -- | -- |
| 12/19/2020 12/19/20 | Off Market | $385,000 | -- | -- |
| 11/19/2020 11/19/20 | Sold | $385,000 | +2.7% | $229 / Sq Ft |
| 09/17/2020 09/17/20 | For Sale | $375,000 | +36.4% | $223 / Sq Ft |
| 11/21/2019 11/21/19 | Off Market | $275,000 | -- | -- |
| 08/12/2019 08/12/19 | Sold | $275,000 | -8.3% | $163 / Sq Ft |
| 04/22/2019 04/22/19 | For Sale | $299,900 | -- | $178 / Sq Ft |
Tax History Compared to Growth
Tax History
| Year | Tax Paid | Tax Assessment Tax Assessment Total Assessment is a certain percentage of the fair market value that is determined by local assessors to be the total taxable value of land and additions on the property. | Land | Improvement |
|---|---|---|---|---|
| 2024 | $1,677 | $113,320 | $12,000 | $101,320 |
| 2023 | $1,677 | $113,320 | $0 | $0 |
| 2022 | $1,048 | $70,825 | $7,500 | $63,325 |
| 2021 | $1,048 | $70,825 | $7,500 | $63,325 |
| 2020 | $641 | $70,825 | $7,500 | $63,325 |
| 2019 | $641 | $34,475 | $7,500 | $26,975 |
| 2018 | $641 | $34,475 | $7,500 | $26,975 |
| 2017 | $641 | $34,475 | $7,500 | $26,975 |
| 2016 | $641 | $34,475 | $7,500 | $26,975 |
| 2015 | -- | $34,575 | $0 | $0 |
| 2014 | $563 | $34,564 | $0 | $0 |
Agents Affiliated with this Home
-
Avery Carl

Seller's Agent in 2020
Avery Carl
eXp Realty, LLC 7765
(615) 948-4453
31 in this area
82 Total Sales
-
Derek Tellier

Buyer's Agent in 2020
Derek Tellier
eXp Realty, LLC 7765
(865) 385-5782
176 in this area
292 Total Sales
-
J
Seller's Agent in 2019
Janet Giffee
Century 21 MVP
Map
Source: Great Smoky Mountains Association of REALTORS®
MLS Number: 221979
APN: 095L-A-032.00
- 1303 Cupid Way
- 0 Cupid Way
- Lot 32 Cupid Way
- 1634 Spruce Dr
- 1452 Cupid Way
- 1705 Red Bone Way
- 1344 Ogle Rd
- 1650 Joshua Way
- 1615 Upper Middle Creek Rd
- 1643 Arron Way
- 1719 Walker Trail
- 1639 Joshua Way
- 1652 Arron Way
- 1709 Walker Trail
- 1736 Angela Starr St
- 4508 Shangrila Way
- 1777 Red Bone Way
- 0 Red Bone 9ae Way
- 1737 Walker Tr
- 0 Walker Trail Unit 1292824
