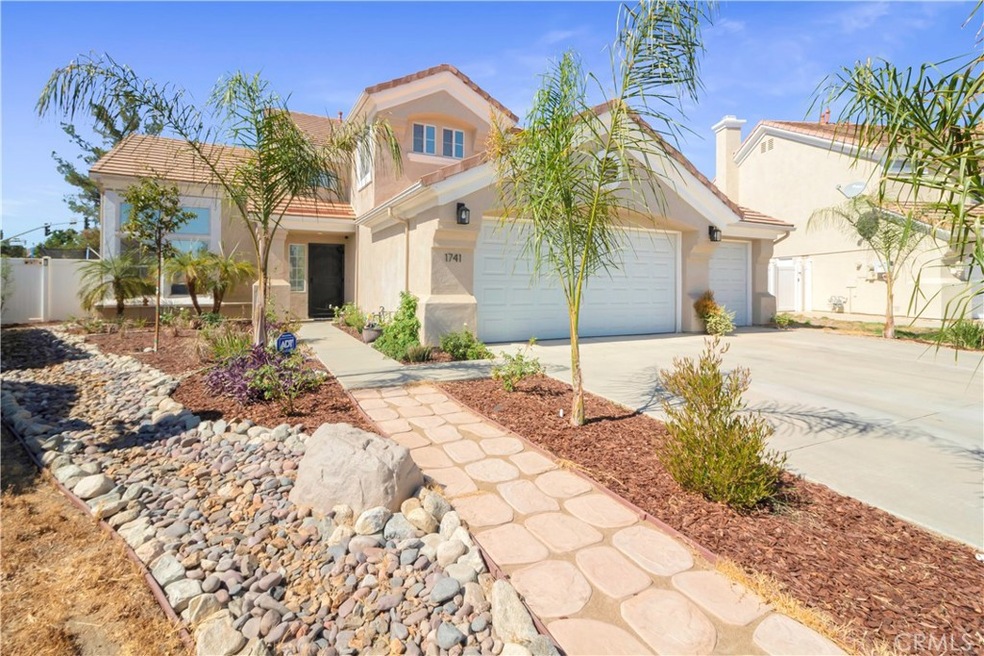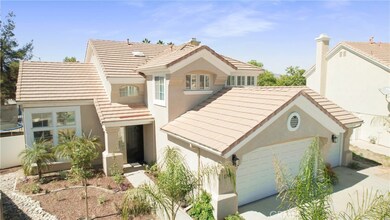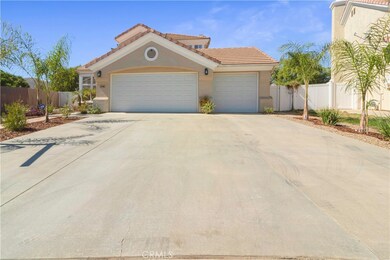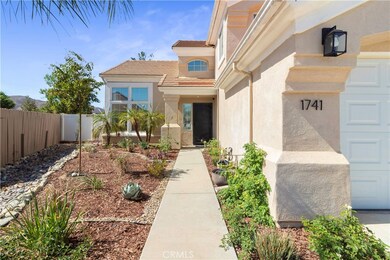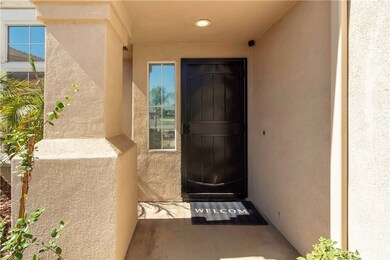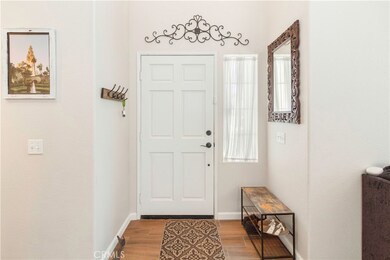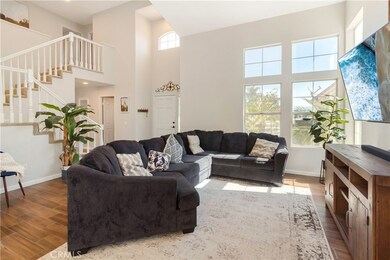
1741 Calathea Rd Hemet, CA 92545
Page Ranch NeighborhoodHighlights
- Golf Course Community
- RV Access or Parking
- Mountain View
- Fishing
- Updated Kitchen
- Community Lake
About This Home
As of October 2021HONEY STOP THE CAR BECAUSE THIS HOME HAS ALL THE UPGRADES!!
This Beautiful home has it all and is located in a well desirable neighborhood of Hemet. The home has 4 Bedrooms, 3 Bathrooms with one of the bathrooms upstairs that has a Jack and Jill. The home also has brand new flooring and paint throughout the house. The kitchen has beautiful new countertops and a new stove and dishwasher. The light fixture are also brand new and so is the beautiful chandelier. Extra recess lighting was also added to the create a brighter feel to the home. O yeah did I mention the sky light. This home is truly a dream. The backyard can easily fit a pool and you will still have space. The backyard is a clean slate to put your own touch on. There is also a gate from the backyard to the street so if you need to park an RV you can put it in the backyard with ease. Did I also mention that there is NO HOA in this neighborhood so you can save money on your monthly mortgage. There are no neighbors from behind so plenty of privacy.
SO WHAT ARE YOU WAITING FOR?? DONT WALK, RUN TO THIS HOME BEFORE ITS GONE!!!
Last Agent to Sell the Property
Allison James Estates & Homes License #01896743 Listed on: 09/21/2021

Home Details
Home Type
- Single Family
Est. Annual Taxes
- $5,639
Year Built
- Built in 1992 | Remodeled
Lot Details
- 0.25 Acre Lot
- Cul-De-Sac
- Vinyl Fence
- Wood Fence
- Fence is in average condition
- Private Yard
- Back and Front Yard
- Density is up to 1 Unit/Acre
Parking
- 3 Car Attached Garage
- 3 Open Parking Spaces
- Public Parking
- Single Garage Door
- Driveway
- On-Street Parking
- RV Access or Parking
Property Views
- Mountain
- Neighborhood
Home Design
- Traditional Architecture
- Turnkey
- Slab Foundation
- Fire Rated Drywall
- Tile Roof
- Pre-Cast Concrete Construction
- Stucco
Interior Spaces
- 1,991 Sq Ft Home
- 2-Story Property
- Two Story Ceilings
- Ceiling Fan
- Recessed Lighting
- Wood Burning Fireplace
- Gas Fireplace
- Tinted Windows
- French Doors
- Sliding Doors
- Panel Doors
- Family Room with Fireplace
- Family Room Off Kitchen
- Living Room
- Dining Room
- Workshop
- Home Gym
Kitchen
- Updated Kitchen
- Open to Family Room
- Breakfast Bar
- Gas Oven
- Self-Cleaning Oven
- Built-In Range
- Range Hood
- Microwave
- Water Line To Refrigerator
- Dishwasher
- ENERGY STAR Qualified Appliances
- Quartz Countertops
- Pots and Pans Drawers
- Self-Closing Drawers and Cabinet Doors
- Utility Sink
- Disposal
Flooring
- Carpet
- Tile
- Vinyl
Bedrooms and Bathrooms
- 4 Bedrooms | 1 Main Level Bedroom
- Walk-In Closet
- Mirrored Closets Doors
- Jack-and-Jill Bathroom
- 3 Full Bathrooms
- Formica Counters In Bathroom
- Dual Sinks
- Dual Vanity Sinks in Primary Bathroom
- Soaking Tub
- Bathtub with Shower
- Separate Shower
- Exhaust Fan In Bathroom
- Closet In Bathroom
Laundry
- Laundry Room
- 220 Volts In Laundry
- Washer and Gas Dryer Hookup
Outdoor Features
- Covered patio or porch
- Exterior Lighting
- Rain Gutters
Location
- Property is near a park
Schools
- Harmony Elementary School
- Diamond Valley Middle School
- West Valley High School
Utilities
- Central Heating and Cooling System
- Heating System Uses Natural Gas
- Heating System Uses Wood
- Underground Utilities
- Water Heater
- Phone Available
- Cable TV Available
Listing and Financial Details
- Tax Lot 31
- Tax Tract Number 228
- Assessor Parcel Number 460221011
- $185 per year additional tax assessments
Community Details
Overview
- No Home Owners Association
- Community Lake
Recreation
- Golf Course Community
- Fishing
- Park
- Hiking Trails
Ownership History
Purchase Details
Home Financials for this Owner
Home Financials are based on the most recent Mortgage that was taken out on this home.Purchase Details
Home Financials for this Owner
Home Financials are based on the most recent Mortgage that was taken out on this home.Purchase Details
Home Financials for this Owner
Home Financials are based on the most recent Mortgage that was taken out on this home.Purchase Details
Home Financials for this Owner
Home Financials are based on the most recent Mortgage that was taken out on this home.Purchase Details
Home Financials for this Owner
Home Financials are based on the most recent Mortgage that was taken out on this home.Purchase Details
Purchase Details
Home Financials for this Owner
Home Financials are based on the most recent Mortgage that was taken out on this home.Purchase Details
Purchase Details
Similar Homes in Hemet, CA
Home Values in the Area
Average Home Value in this Area
Purchase History
| Date | Type | Sale Price | Title Company |
|---|---|---|---|
| Grant Deed | $465,000 | Fidelity National Title | |
| Interfamily Deed Transfer | -- | Fidelity National Title | |
| Interfamily Deed Transfer | -- | Chicago Title Company | |
| Grant Deed | $315,000 | Chicago Title Company | |
| Interfamily Deed Transfer | -- | Chicago Title Company | |
| Interfamily Deed Transfer | -- | -- | |
| Deed | $112,500 | First American Title Ins Co | |
| Deed | -- | Landsafe Title | |
| Trustee Deed | $103,752 | Fidelity National Title Ins |
Mortgage History
| Date | Status | Loan Amount | Loan Type |
|---|---|---|---|
| Open | $481,740 | VA | |
| Previous Owner | $252,000 | New Conventional | |
| Previous Owner | $88,700 | Unknown | |
| Previous Owner | $25,600 | Credit Line Revolving | |
| Previous Owner | $110,991 | Purchase Money Mortgage |
Property History
| Date | Event | Price | Change | Sq Ft Price |
|---|---|---|---|---|
| 10/31/2023 10/31/23 | Rented | $3,475 | +2.2% | -- |
| 10/20/2023 10/20/23 | For Rent | $3,400 | 0.0% | -- |
| 10/19/2021 10/19/21 | Sold | $465,000 | 0.0% | $234 / Sq Ft |
| 09/22/2021 09/22/21 | Pending | -- | -- | -- |
| 09/21/2021 09/21/21 | For Sale | $465,000 | +47.6% | $234 / Sq Ft |
| 06/19/2020 06/19/20 | Sold | $315,000 | +0.1% | $158 / Sq Ft |
| 05/21/2020 05/21/20 | Pending | -- | -- | -- |
| 05/18/2020 05/18/20 | For Sale | $314,600 | 0.0% | $158 / Sq Ft |
| 05/05/2020 05/05/20 | Pending | -- | -- | -- |
| 04/21/2020 04/21/20 | For Sale | $314,600 | -0.1% | $158 / Sq Ft |
| 03/09/2020 03/09/20 | Pending | -- | -- | -- |
| 03/09/2020 03/09/20 | Off Market | $315,000 | -- | -- |
| 03/04/2020 03/04/20 | For Sale | $314,600 | -- | $158 / Sq Ft |
Tax History Compared to Growth
Tax History
| Year | Tax Paid | Tax Assessment Tax Assessment Total Assessment is a certain percentage of the fair market value that is determined by local assessors to be the total taxable value of land and additions on the property. | Land | Improvement |
|---|---|---|---|---|
| 2023 | $5,639 | $474,300 | $51,000 | $423,300 |
| 2022 | $5,515 | $465,000 | $50,000 | $415,000 |
| 2021 | $3,852 | $318,263 | $50,518 | $267,745 |
| 2020 | $3,406 | $280,000 | $56,001 | $223,999 |
| 2019 | $1,952 | $161,007 | $35,772 | $125,235 |
| 2018 | $1,895 | $157,851 | $35,071 | $122,780 |
| 2017 | $1,872 | $154,757 | $34,384 | $120,373 |
| 2016 | $1,857 | $151,723 | $33,710 | $118,013 |
| 2015 | $1,851 | $149,446 | $33,204 | $116,242 |
| 2014 | $1,773 | $146,520 | $32,554 | $113,966 |
Agents Affiliated with this Home
-
Nicole Farnum
N
Seller's Agent in 2023
Nicole Farnum
MM Realty
(949) 212-1791
81 Total Sales
-
Aimee Missakian

Buyer's Agent in 2023
Aimee Missakian
Exit Alliance Realty
(702) 355-0506
2 Total Sales
-
Nancy Marshall

Seller's Agent in 2021
Nancy Marshall
Allison James Estates & Homes
(909) 631-1627
1 in this area
10 Total Sales
-
Rachel Crawford

Buyer's Agent in 2021
Rachel Crawford
Coldwell Banker West
(619) 948-4930
1 in this area
148 Total Sales
-
R
Seller's Agent in 2020
Roni Graves
NON-MEMBER/NBA or BTERM OFFICE
Map
Source: California Regional Multiple Listing Service (CRMLS)
MLS Number: SW21207795
APN: 460-221-011
- 1609 Whiterock Ln
- 1555 Rexford Dr
- 3830 Cougar Canyon Rd
- 1679 Stoneside Dr
- 4320 Cassiope Ct
- 4186 Rexford Dr
- 0 S Cawston Ave Unit IG24247469
- 4810 Swallowtail Rd
- 3920 Roxbury Dr
- 4735 Cassiope Ct
- 1656 Via Rojas
- 1445 Nutmey Ln
- 1295 S Cawston Ave Unit 334
- 1295 S Cawston Ave
- 1295 S Cawston Ave Unit 422
- 1295 S Cawston Ave Unit 444
- 1295 S Cawston Ave Unit 167
- 1295 S Cawston Ave Unit 460
- 1295 S Cawston Ave Unit 291
- 1295 S Cawston Ave Unit 354
