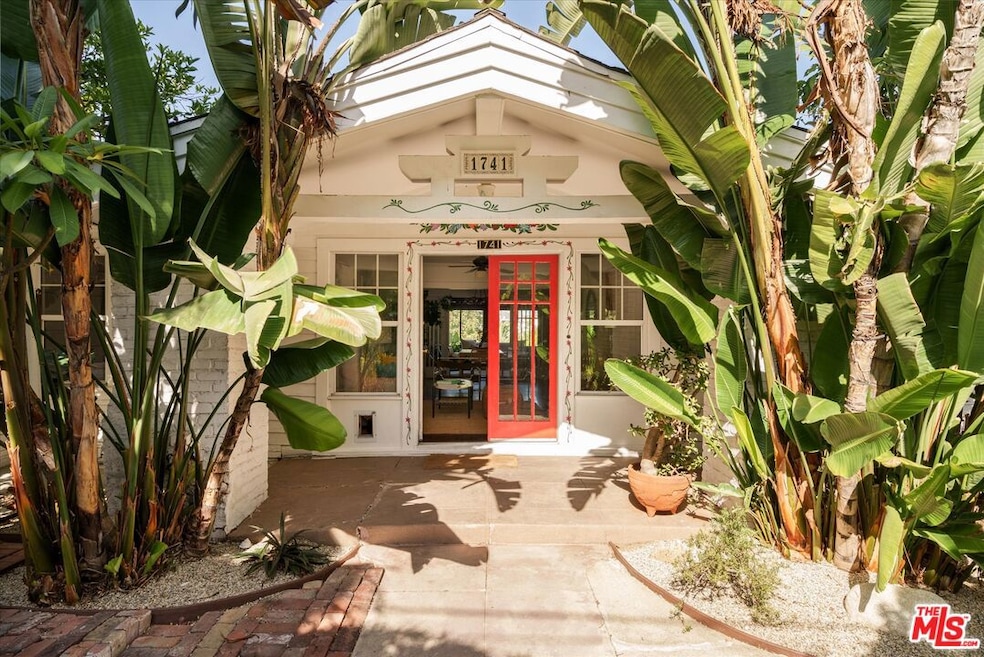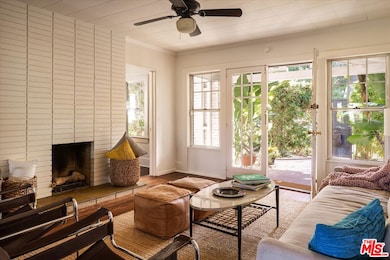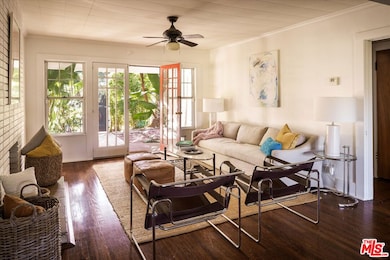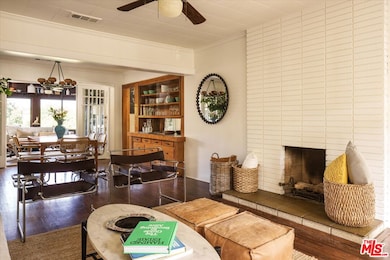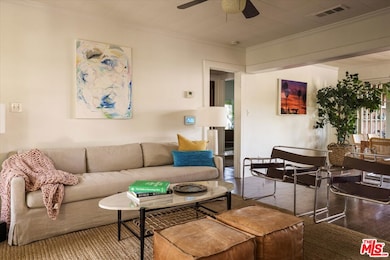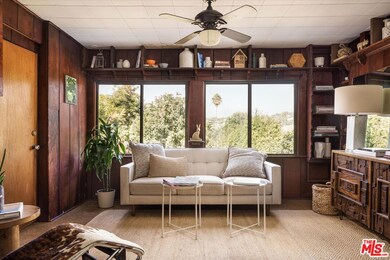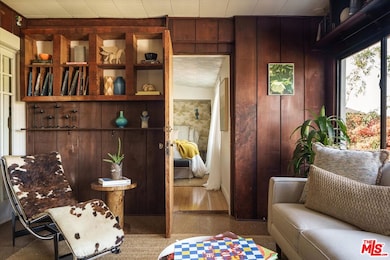1741 Kent St Los Angeles, CA 90026
Echo Park NeighborhoodEstimated payment $10,544/month
Highlights
- Solar Power System
- Wood Flooring
- Home Office
- City View
- No HOA
- Covered Patio or Porch
About This Home
Perched above the city with cinematic views, this Echo Park retreat is for the tastemaker who values both vintage character and modern flexibility. This hillside bungalow compound unfolds across two complete levels each with its own kitchen, living, dining, and laundry offering the freedom to evolve with you through every phase of life. The upper level features four bedrooms plus an office, while the lower level offers two bedrooms, an office, and a dressing room. This layout is perfect for multi-generational living, a home studio, or the ultimate guest retreat. Period details like brick archways, built-in cabinetry, colorful tile, and even preserved vintage wallpaper layer warmth and authenticity throughout, while oversized windows frame ever-changing views of the San Gabriel Mountains and Echo Park's iconic fountains. Outdoors, this property is its own magic garden: mature fruit trees (orange, avocado, apple, fig, lemon, lime, and kumquat), a chicken coop, and multiple patios and lounge spaces under bougainvillea create endless opportunities to gather, play, or unwind. A detached shed currently serves as a gym, adding yet another flexible space, and a tall privacy hedge in the front ensures the home feels like a world apart. On weekends, the location truly shines: stroll up to the Silverlake Flea, grab a sunlit lunch at Honey Hi, circle Echo Park Lake, then settle in for dinner at Men & Beasts or cocktails at Taix, with Donna's and Lonely Oyster just minutes away. Here, you're surrounded by the very best of the Eastside while still feeling tucked away in your own private retreat. This property is zoned R2, with additional upgrades including gated tandem parking for two, solar panels, a new exterior sewer line, fresh interior paint, and the convenience of dedicated laundry on both levels. This is quintessential Eastside living: soulful, spacious, and endlessly adaptable, a place to share and entertain, to be the hub for your friends and family for many years to come.
Home Details
Home Type
- Single Family
Est. Annual Taxes
- $19,115
Year Built
- Built in 1914
Lot Details
- 7,400 Sq Ft Lot
- Lot Dimensions are 50x148
- Property is zoned LARD2
Property Views
- City
- Mountain
- Park or Greenbelt
Home Design
- Bungalow
Interior Spaces
- 2,778 Sq Ft Home
- 2-Story Property
- Built-In Features
- Living Room with Fireplace
- Dining Area
- Home Office
Kitchen
- Breakfast Area or Nook
- Gas Oven
- Gas Cooktop
- Freezer
Flooring
- Wood
- Tile
- Vinyl
Bedrooms and Bathrooms
- 6 Bedrooms
- Dressing Area
- 2 Full Bathrooms
Laundry
- Laundry Located Outside
- Dryer
- Washer
Parking
- 2 Parking Spaces
- Tandem Parking
- Automatic Gate
Eco-Friendly Details
- Solar Power System
Outdoor Features
- Covered Patio or Porch
- Shed
Utilities
- Air Conditioning
- Central Heating
Community Details
- No Home Owners Association
Listing and Financial Details
- Assessor Parcel Number 5404-006-021
Map
Home Values in the Area
Average Home Value in this Area
Tax History
| Year | Tax Paid | Tax Assessment Tax Assessment Total Assessment is a certain percentage of the fair market value that is determined by local assessors to be the total taxable value of land and additions on the property. | Land | Improvement |
|---|---|---|---|---|
| 2025 | $19,115 | $1,606,667 | $1,285,334 | $321,333 |
| 2024 | $19,115 | $1,575,165 | $1,260,132 | $315,033 |
| 2023 | $18,740 | $1,544,280 | $1,235,424 | $308,856 |
| 2022 | $17,860 | $1,514,000 | $1,211,200 | $302,800 |
| 2021 | $9,831 | $819,095 | $655,280 | $163,815 |
| 2020 | $9,929 | $810,697 | $648,561 | $162,136 |
| 2019 | $9,535 | $794,802 | $635,845 | $158,957 |
| 2018 | $9,456 | $779,219 | $623,378 | $155,841 |
| 2016 | $9,041 | $748,963 | $599,172 | $149,791 |
| 2015 | $8,828 | $731,000 | $565,000 | $166,000 |
| 2014 | $7,898 | $637,900 | $493,000 | $144,900 |
Property History
| Date | Event | Price | List to Sale | Price per Sq Ft | Prior Sale |
|---|---|---|---|---|---|
| 09/09/2025 09/09/25 | For Sale | $1,695,000 | +12.0% | $610 / Sq Ft | |
| 08/10/2021 08/10/21 | Sold | $1,514,000 | +13.4% | $1,243 / Sq Ft | View Prior Sale |
| 07/08/2021 07/08/21 | Pending | -- | -- | -- | |
| 06/24/2021 06/24/21 | For Sale | $1,335,000 | -- | $1,096 / Sq Ft |
Purchase History
| Date | Type | Sale Price | Title Company |
|---|---|---|---|
| Interfamily Deed Transfer | -- | Accommodation | |
| Grant Deed | $675,000 | California Title | |
| Grant Deed | -- | California Title | |
| Interfamily Deed Transfer | -- | None Available |
Mortgage History
| Date | Status | Loan Amount | Loan Type |
|---|---|---|---|
| Open | $540,000 | New Conventional |
Source: The MLS
MLS Number: 25589785
APN: 5404-006-021
- 907 Glendale Blvd
- 1922 Santa Ynez St
- 2005 Bellevue Ave
- 2007 Bellevue Ave
- 1727 Bellevue Ave
- 616 N Alvarado St
- 1129 Logan St
- 1016 Laguna Ave
- 720 Waterloo St Unit 4
- 2300 Bellevue Ave
- 843 Laveta Terrace
- 647 Laveta Terrace
- 333 N Union Ave
- 1037 Waterloo St
- 1120 W Edgeware Rd
- 334 Belmont Ave
- 1500 Allison Ave
- 1807 Montana St
- 627 Coronado Terrace
- 1114 Coronado Terrace
- 1725 Kent St
- 1827 Santa Ynez St Unit C
- 1902 Park Ave
- 2001 Bellevue Ave
- 2003 Bellevue Ave
- 611 Belmont Ave
- 1717-1725 Park Ave
- 1044 N Bonnie Brae St Unit 202
- 1044 N Bonnie Brae St Unit 207
- 1044 N Bonnie Brae St Unit 206
- 1044 N Bonnie Brae St Unit 201
- 508 Belmont Ave Unit 508 Belmont Avenue
- 1915 Park Ave
- 1011 Laguna Ave
- 1706 W Sunset Blvd
- 1101 Laveta Terrace
- 821 Laveta Terrace
- 833 Waterloo St
- 1072 Laguna Ave Unit 7
- 824 Coronado Terrace Unit 826
