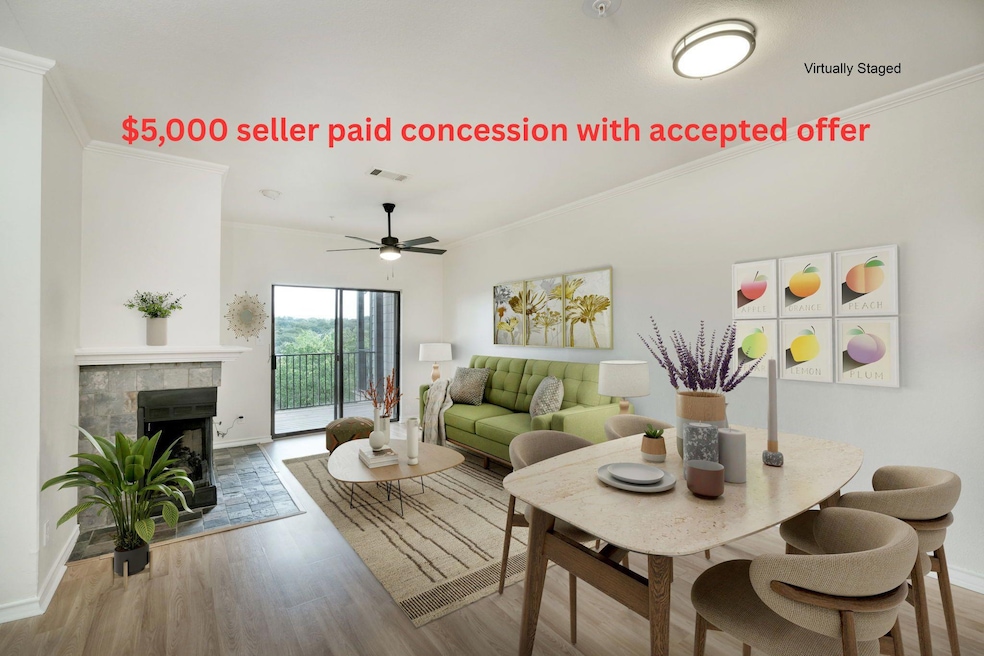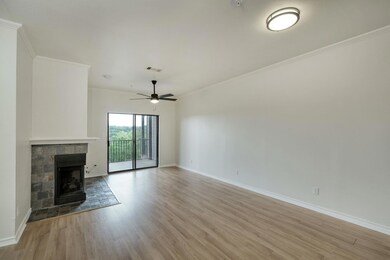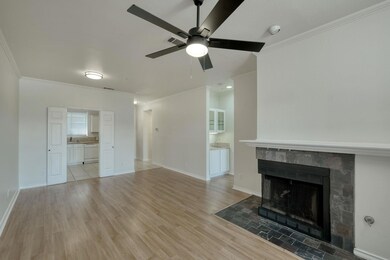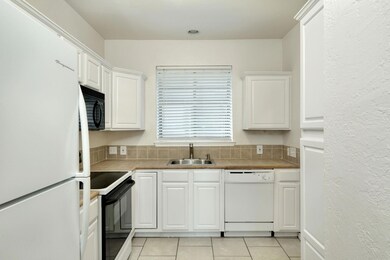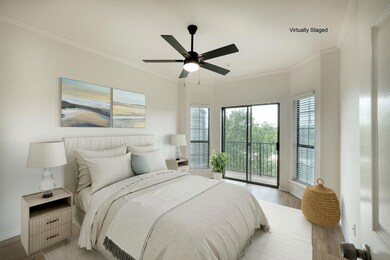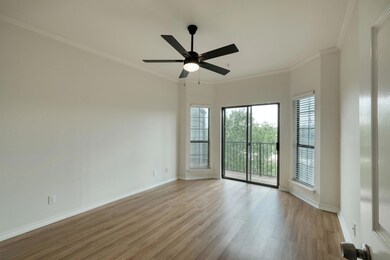1741 Spyglass Dr Unit 1-228 Austin, TX 78746
Barton Hills NeighborhoodEstimated payment $2,754/month
Highlights
- Spa
- Gated Community
- Open Floorplan
- Cedar Creek Elementary School Rated A+
- Downtown View
- Mature Trees
About This Home
**SELLER OFFERING $5,000 in BUYER CONCESSION WITH ACCEPTED OFFER**
Prime Location Meets Tranquil Living! Just minutes from the heart of Austin, this well-maintained 2 bedroom 2 bath condo offers the perfect blend of urban convenience and serene surroundings. Enjoy easy access to Downtown, Zilker Park, Barton Creek Mall, dining, greenbelt trails, and Capital Metro stops. The open layout is bright and welcoming, filled with natural light, and opens to a large private balcony with beautiful greenbelt views. Whether you're an investor looking for a solid opportunity or a homeowner ready to personalize and upgrade, this condo delivers excellent value and endless potential in an unbeatable location. Priced competitively and perfectly positioned—this is a rare gem you won’t want to miss!!
Listing Agent
Realty Texas LLC Brokerage Phone: (800) 660-1022 License #0804243 Listed on: 06/24/2025

Property Details
Home Type
- Condominium
Est. Annual Taxes
- $6,556
Year Built
- Built in 1985
Lot Details
- Northwest Facing Home
- Fenced
- Mature Trees
- Many Trees
HOA Fees
- $548 Monthly HOA Fees
Property Views
- Downtown
- Woods
- Park or Greenbelt
Home Design
- Brick Exterior Construction
- Slab Foundation
- Shingle Roof
- Composition Roof
- Wood Siding
Interior Spaces
- 894 Sq Ft Home
- 1-Story Property
- Open Floorplan
- Wet Bar
- Crown Molding
- Ceiling Fan
- Blinds
- Living Room with Fireplace
- Dining Room
- Stacked Washer and Dryer
Kitchen
- Electric Range
- Microwave
- Dishwasher
- Tile Countertops
Flooring
- Laminate
- Tile
Bedrooms and Bathrooms
- 2 Main Level Bedrooms
- 2 Full Bathrooms
- Double Vanity
Home Security
Parking
- 1 Parking Space
- Covered Parking
- Paved Parking
- Guest Parking
- Additional Parking
- Outside Parking
- Assigned Parking
Outdoor Features
- Spa
- Balcony
- Covered Patio or Porch
Schools
- Cedar Creek Elementary School
- Hill Country Middle School
- Westlake High School
Utilities
- Central Heating and Cooling System
- Cable TV Available
Additional Features
- No Interior Steps
- Property is near public transit
Listing and Financial Details
- Assessor Parcel Number 01021302610018
- Tax Block 1
Community Details
Overview
- Association fees include common area maintenance, trash, water
- One Barton Place Association
- One Barton Place Condo Subdivision
Amenities
- Common Area
- Community Mailbox
Recreation
- Community Pool
- Putting Green
Security
- Gated Community
- Fire and Smoke Detector
- Fire Sprinkler System
Map
Home Values in the Area
Average Home Value in this Area
Tax History
| Year | Tax Paid | Tax Assessment Tax Assessment Total Assessment is a certain percentage of the fair market value that is determined by local assessors to be the total taxable value of land and additions on the property. | Land | Improvement |
|---|---|---|---|---|
| 2025 | $6,556 | $344,395 | $57,279 | $287,116 |
| 2023 | $6,556 | $437,605 | $57,279 | $380,326 |
| 2022 | $6,731 | $339,458 | $57,279 | $282,179 |
| 2021 | $6,712 | $308,492 | $57,279 | $251,213 |
| 2020 | $6,164 | $286,300 | $57,279 | $229,021 |
| 2018 | $5,904 | $265,717 | $57,279 | $208,438 |
| 2017 | $5,416 | $240,662 | $34,367 | $206,295 |
| 2016 | $5,416 | $240,662 | $34,367 | $206,295 |
| 2015 | $4,321 | $230,000 | $34,367 | $195,633 |
| 2014 | $4,321 | $182,276 | $34,367 | $147,909 |
Property History
| Date | Event | Price | List to Sale | Price per Sq Ft |
|---|---|---|---|---|
| 10/15/2025 10/15/25 | Price Changed | $315,000 | -2.8% | $352 / Sq Ft |
| 08/23/2025 08/23/25 | Price Changed | $324,000 | -4.4% | $362 / Sq Ft |
| 06/24/2025 06/24/25 | For Sale | $339,000 | -- | $379 / Sq Ft |
Purchase History
| Date | Type | Sale Price | Title Company |
|---|---|---|---|
| Warranty Deed | -- | None Listed On Document | |
| Warranty Deed | -- | None Listed On Document | |
| Interfamily Deed Transfer | -- | None Available | |
| Warranty Deed | -- | Gracy Title Co | |
| Warranty Deed | -- | -- |
Mortgage History
| Date | Status | Loan Amount | Loan Type |
|---|---|---|---|
| Previous Owner | $75,900 | No Value Available |
Source: Unlock MLS (Austin Board of REALTORS®)
MLS Number: 8050827
APN: 437524
- 1741 Spyglass Dr Unit 1-323
- 1707 Spyglass Dr Unit 74
- 1707 Spyglass Dr Unit 41
- 1707 Spyglass Dr Unit 57
- 1719 Spyglass Dr Unit 20
- 1719 Spyglass Dr Unit 1
- 1719 Spyglass Dr Unit 14
- 1719 Spyglass Dr Unit 13
- 1719 Spyglass Dr Unit 18
- 1719 Spyglass Dr Unit 12
- 1719 Spyglass Dr
- 1719 Spyglass Dr Unit 11
- 1701 Spyglass Dr Unit 11
- 2306 Forest Bend Dr
- 2701 Bartons Bluff Ln
- 2209 Forest Bend Dr
- 2707 Bartons Bluff Ln
- 2717 Bartons Bluff Ln
- 2141 Barton Hills Dr
- 2503 Dip Cove
- 1781 Spyglass Dr
- 2901 Barton Skyway
- 2001 S Mopac Expy
- 2800 Bartons Bluff Ln Unit 2704
- 2800 Bartons Bluff Ln Unit 1403
- 2800 Bartons Bluff Ln Unit 310
- 2800 Bartons Bluff Ln Unit 2103
- 2800 Bartons Bluff Ln
- 2624 Barton Hills Dr
- 2301 S Mopac Expy
- 2500 Barhill Dr
- 1928 Holly Hill Dr Unit A
- 3050 Tamarron Blvd
- 1000 Liberty Park Dr Unit 205
- 1000 Liberty Park Dr Unit 307
- 1910 Westridge Dr Unit A
- 2704 Regents Park
- 2611 Bee Caves Rd
- 2309 La Casa Dr Unit A
- 2105 Rabb Rd
