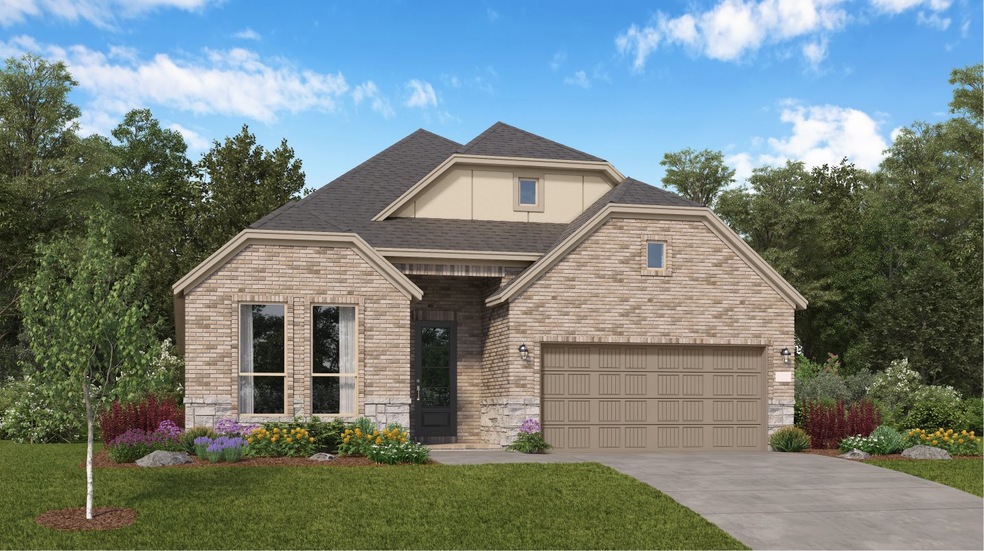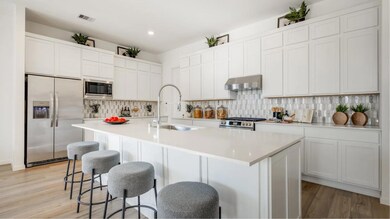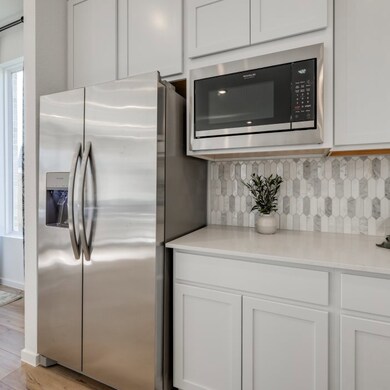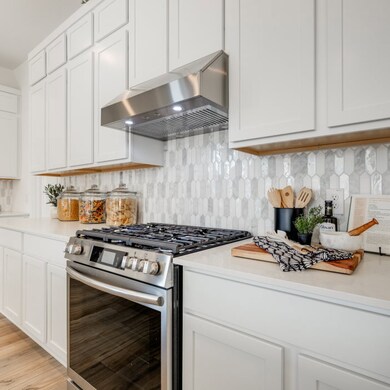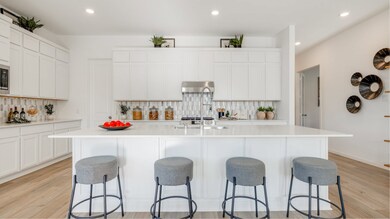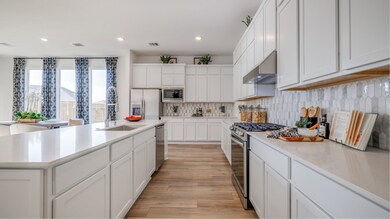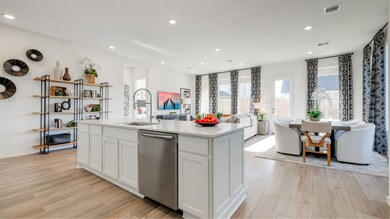
17410 Rose Gap Ct Hockley, TX 77447
Hockley NeighborhoodEstimated payment $2,454/month
Total Views
792
4
Beds
3
Baths
2,393
Sq Ft
$157
Price per Sq Ft
Highlights
- Waterfront Community
- Community Lake
- Community Pool
- New Construction
- Clubhouse
- Tennis Courts
About This Home
This single-story home shares an open layout between the kitchen, breakfast nook and family room for easy entertaining, along with access to a patio for year-round outdoor lounging. A luxe owner's suite is in the rear of the home and comes complete with an en-suite bathroom and walk-in closet. There are three secondary bedrooms at the front of the home, ideal for overnight guests or residents needing additional privacy, as well as a study to work from home.
Home Details
Home Type
- Single Family
Parking
- 2 Car Garage
Home Design
- New Construction
- Quick Move-In Home
- Lakewood Plan
Interior Spaces
- 2,393 Sq Ft Home
- 1-Story Property
Bedrooms and Bathrooms
- 4 Bedrooms
- 3 Full Bathrooms
Community Details
Overview
- Actively Selling
- Built by Lennar
- Dellrose Richmond Ii Collection Subdivision
- Community Lake
- Pond in Community
- Greenbelt
Amenities
- Clubhouse
- Community Center
Recreation
- Waterfront Community
- Tennis Courts
- Community Playground
- Community Pool
- Park
- Trails
Sales Office
- 17511 Tulip Willow Way
- Hockley, TX 77447
- 888-671-8175
- Builder Spec Website
Office Hours
- Mon 10-7 | Tue 10-7 | Wed 10-7 | Thu 10-7 | Fri 10-7 | Sat 10-7 | Sun 12-7
Map
Create a Home Valuation Report for This Property
The Home Valuation Report is an in-depth analysis detailing your home's value as well as a comparison with similar homes in the area
Similar Homes in Hockley, TX
Home Values in the Area
Average Home Value in this Area
Property History
| Date | Event | Price | Change | Sq Ft Price |
|---|---|---|---|---|
| 07/10/2025 07/10/25 | Price Changed | $375,390 | -1.4% | $157 / Sq Ft |
| 07/09/2025 07/09/25 | Price Changed | $380,840 | -2.1% | $159 / Sq Ft |
| 07/07/2025 07/07/25 | Price Changed | $388,890 | -2.7% | $163 / Sq Ft |
| 06/27/2025 06/27/25 | Price Changed | $399,740 | -1.3% | $167 / Sq Ft |
| 06/23/2025 06/23/25 | Price Changed | $405,140 | -1.3% | $169 / Sq Ft |
| 06/05/2025 06/05/25 | Price Changed | $410,540 | -1.5% | $172 / Sq Ft |
| 05/25/2025 05/25/25 | For Sale | $416,990 | -- | $174 / Sq Ft |
Nearby Homes
- 17406 Rose Gap Ct
- 17418 Rose Gap Ct
- 17414 Rose Gap Ct
- 17603 Tulip Willow Way
- 32030 Meadowlake Mews Ln
- 32102 Sweet Pea Meadows Dr
- 17402 Rose Gap Ct
- 17511 Tulip Willow Way
- 17511 Tulip Willow Way
- 17511 Tulip Willow Way
- 17511 Tulip Willow Way
- 17511 Tulip Willow Way
- 32019 Meadowlake Mews Ln
- 17511 Tulip Willow Way
- 17511 Tulip Willow Way
- 17511 Tulip Willow Way
- 17511 Tulip Willow Way
- 31434 Dell Valley Ln
- 31422 Whitcombe Summit Way
- 31418 Whitcombe Summit Way
- 17202 Coppice Oak Dr
- 31418 Whitcombe Summit Way
- 17210 Daylily Dune Way
- 31603 Rosebud Valley Ln
- 31138 Mahogany Fir Trail
- 17106 Plover Rock Trail
- 31139 Mahogany Fir Trail
- 31127 Mahogany Fir Trail
- 31819 Harmony Heights Ln
- 17110 Pentland Hills Way
- 31931 Kirkham Forest Dr
- 31015 Myers Haven Ln
- 31914 Lillie Lilac Ln
- 23823 Cumberland Ridge Dr
- 23647 Cranberry Grader Ln
- 24018 Reagon Canyon Dr
- 24007 Beef Canyon Dr
- 24014 Palo Dura Dr
- 17423 Ranch Country Rd
- 23915 Grass Hook Ln
