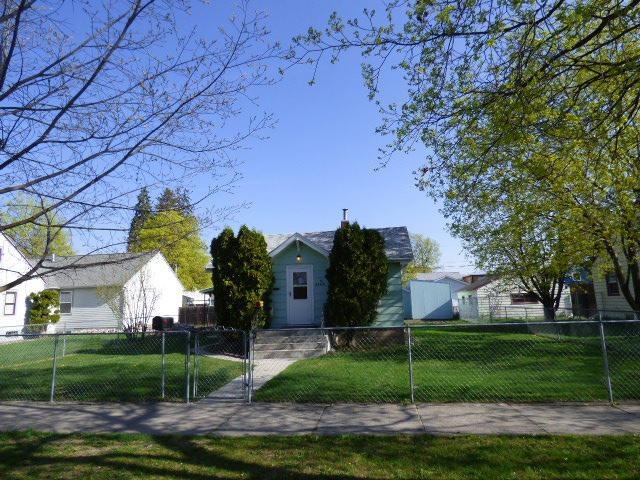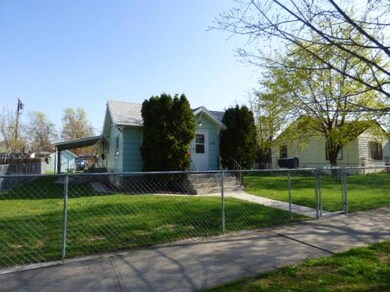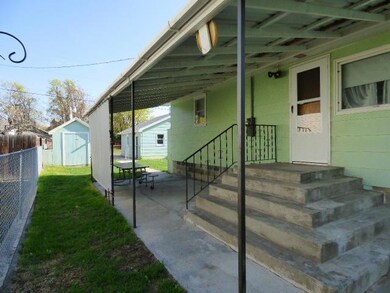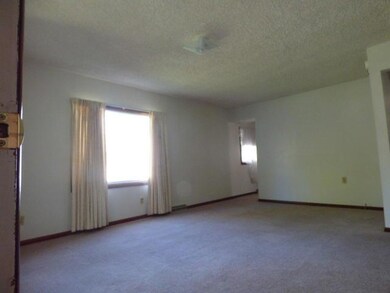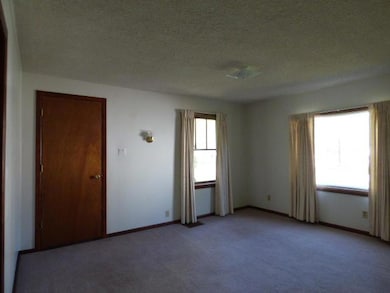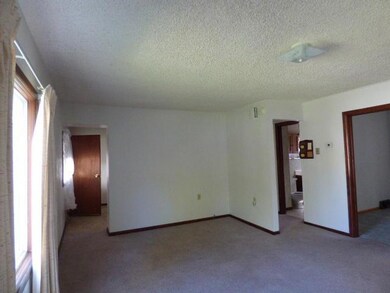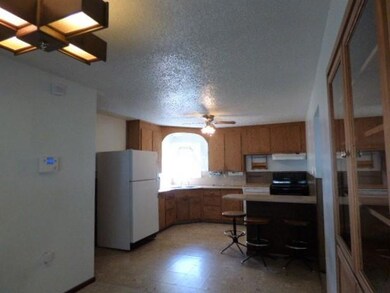
1742 S 11th St W Missoula, MT 59801
Franklin to the Fort NeighborhoodEstimated Value: $496,000 - $551,000
Highlights
- 2 Car Detached Garage
- Porch
- Shed
- Hellgate High School Rated A-
- Patio
- Forced Air Heating System
About This Home
As of May 2018Remarks: Most certainly this home is going to be a wonderful landing spot for a new owner. The current owner grew up in this home as it has been in her family for almost 50 years. It has been loved and well cared for as you will notice when you see it. Outside are outbuildings such as a shed for lawn and garden implements, a garage and an RV enclosed storage. Don't forget the flagpole in the front and the garden spot in the back. The yard is fenced and the location convenient. Built in 1950 the home on the main level is 1088 square feet with a basement, downstairs you will find a game or family room that is finished. The home is quaint and cozy and offers 3 bedrooms, 2 baths and a dining area. There is a large patio for enjoying the outdoors. Make an appointment to see it!!
Last Agent to Sell the Property
ERA Lambros Real Estate Florence License #RRE-BRO-LIC-25376 Listed on: 05/04/2018

Last Buyer's Agent
Celia Grohmann
Banana Belt Realty License #R?R?E?-?B?R?O?-?L?I?C?-?1?2?4?3?5
Home Details
Home Type
- Single Family
Est. Annual Taxes
- $2,608
Year Built
- Built in 1950
Lot Details
- 7,841 Sq Ft Lot
- Chain Link Fence
- Level Lot
- Few Trees
- Zoning described as city
Parking
- 2 Car Detached Garage
- Garage Door Opener
Home Design
- Poured Concrete
- Wood Frame Construction
- Composition Roof
- Wood Siding
Interior Spaces
- 2,144 Sq Ft Home
- Property has 1 Level
- Washer
Kitchen
- Oven or Range
- Microwave
- Freezer
- Dishwasher
Bedrooms and Bathrooms
- 3 Bedrooms
Basement
- Basement Fills Entire Space Under The House
- Interior Basement Entry
Outdoor Features
- Patio
- Shed
- Porch
Utilities
- Forced Air Heating System
- Heating System Uses Gas
- Cable TV Available
Listing and Financial Details
- Assessor Parcel Number 04220029147050000
Ownership History
Purchase Details
Home Financials for this Owner
Home Financials are based on the most recent Mortgage that was taken out on this home.Similar Homes in Missoula, MT
Home Values in the Area
Average Home Value in this Area
Purchase History
| Date | Buyer | Sale Price | Title Company |
|---|---|---|---|
| Yams Kay | -- | Stewart Title |
Property History
| Date | Event | Price | Change | Sq Ft Price |
|---|---|---|---|---|
| 05/18/2018 05/18/18 | Sold | -- | -- | -- |
| 05/06/2018 05/06/18 | Pending | -- | -- | -- |
| 05/04/2018 05/04/18 | For Sale | $249,300 | -- | $116 / Sq Ft |
Tax History Compared to Growth
Tax History
| Year | Tax Paid | Tax Assessment Tax Assessment Total Assessment is a certain percentage of the fair market value that is determined by local assessors to be the total taxable value of land and additions on the property. | Land | Improvement |
|---|---|---|---|---|
| 2024 | $5,016 | $412,200 | $167,830 | $244,370 |
| 2023 | $4,833 | $412,200 | $167,830 | $244,370 |
| 2022 | $4,193 | $310,300 | $0 | $0 |
| 2021 | $3,769 | $310,300 | $0 | $0 |
| 2020 | $3,424 | $261,800 | $0 | $0 |
| 2019 | $3,413 | $261,800 | $0 | $0 |
| 2018 | $2,653 | $197,700 | $0 | $0 |
| 2017 | $2,369 | $197,700 | $0 | $0 |
| 2016 | $2,353 | $186,300 | $0 | $0 |
| 2015 | $2,177 | $186,300 | $0 | $0 |
| 2014 | $1,943 | $93,651 | $0 | $0 |
Agents Affiliated with this Home
-
Bessie Evans

Seller's Agent in 2018
Bessie Evans
ERA Lambros Real Estate Florence
(406) 544-5157
1 in this area
49 Total Sales
-
C
Buyer's Agent in 2018
Celia Grohmann
Banana Belt Realty
Map
Source: Montana Regional MLS
MLS Number: 21804907
APN: 04-2200-29-1-47-05-0000
- 1733 S 11th St W
- 1821 S 9th St W
- 1706 S 13th St W
- 1654 S 9th St W
- 1533 S 10th St W
- 1815 S 8th St W
- NHN S 13th St W Unit Lot 9A
- 1935 S 12th St W
- 1935 S 8th St W
- 1811 S 7th St W
- 920 S Johnson St
- 929 S Johnson St
- 1504 S 7th St W
- 2036 Mount Ave Unit B
- 940 Kemp St Unit A
- 2002 S 6th St W Unit 102
- 2028 B Burlington Ave
- 2128 S 14th St W
- 2124 S 14th St W
- 2212 S 12th St W
- 1742 S 11th St W
- 1736 S 11th St W
- 1756 S 11th St W
- 1726 S 11th St W
- 1745 S 10th St W
- 1753 S 10th St W
- 1720 S 11th St W
- 1731 S 10th St W
- 1735 S 10th St W Unit A
- 1735 S 10th St W
- 1761 S 10th St W
- 1741 S 10th St W
- 1716 S 11th St W Unit A
- 1716 S 11th St W Unit C
- 1716 S 11th St W
- 1716 S 11th St W Unit Suite A
- 1716 S 11th St W Unit Suite E
- 1716 S 11th St W Unit Suite D
- 1716 S 11th St W Unit Suite C
- 1716 S 11th St W Unit Suite B
