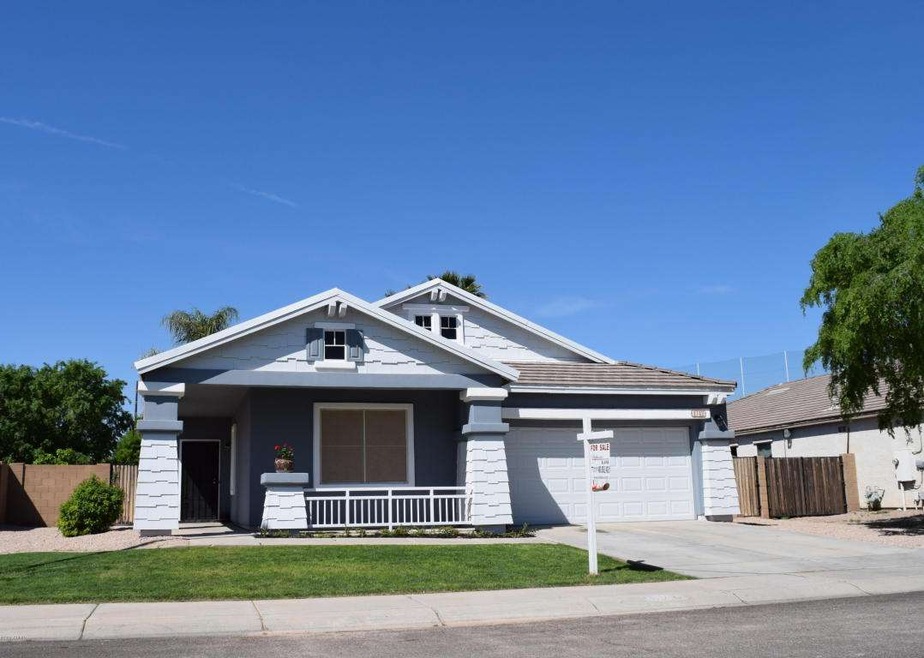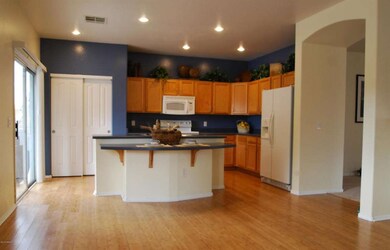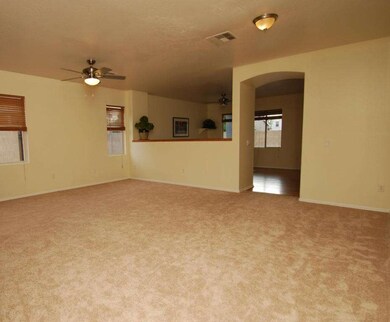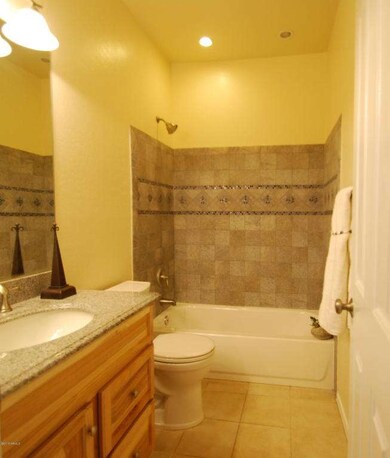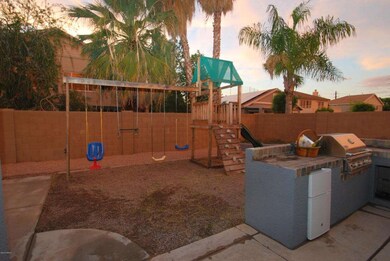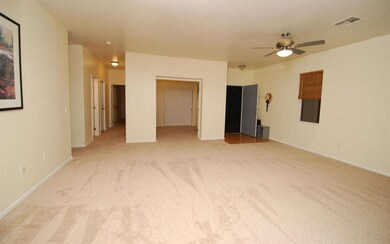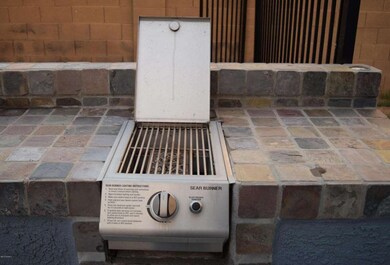
1742 S Pico Ct Gilbert, AZ 85295
Gateway Ranch NeighborhoodEstimated Value: $513,507 - $556,000
Highlights
- RV Gated
- Wood Flooring
- 2 Car Direct Access Garage
- Chaparral Elementary School Rated A-
- Covered patio or porch
- Cul-De-Sac
About This Home
As of June 2015Accepting backups!!! Ignore DOM. IMMEDIATE OCCUPANCY AVAILABLE. FOUR bedroom, 2bath,1842 sq. ft, light/bright home,CUL-DE-SAC loc w/open floor plan! Huge kitchen,w/views to backyard,many kitchen cabinets, microwave,upgraded lighting & solid BAMBOO flooring. Newer carpet(Mar.2015)- living/family&bedrooms. Upgraded fans w/lights-ALL rooms! Remodeled 2nd bath w/new lights,faucet,Hickory vanity cabinet,tub,wall & floor tile & bathroom hardware. Newer lights&floor tile-master bath. Freshly painted inside/outside. Grass backyard w/oversized,upgraded patio,covered/ uncovered, raised planter beds. ''Summer kitchen''w/Jenn-Air BBQ, Sear burner & newer(Mar.2015)patio frig. RV GATE! Dog run. Newer garage door opener-4.5.15. Termite warranty until 5.4.2016! See this home TODAY!
Last Agent to Sell the Property
Superlative Realty License #SA548935000 Listed on: 03/21/2015

Home Details
Home Type
- Single Family
Est. Annual Taxes
- $1,719
Year Built
- Built in 2000
Lot Details
- 7,702 Sq Ft Lot
- Cul-De-Sac
- Block Wall Fence
- Grass Covered Lot
HOA Fees
- $49 Monthly HOA Fees
Parking
- 2 Car Direct Access Garage
- Garage Door Opener
- RV Gated
Home Design
- Wood Frame Construction
- Tile Roof
- Low Volatile Organic Compounds (VOC) Products or Finishes
- Stucco
Interior Spaces
- 1,842 Sq Ft Home
- 1-Story Property
- Ceiling height of 9 feet or more
- Ceiling Fan
- Double Pane Windows
Kitchen
- Eat-In Kitchen
- Breakfast Bar
- Built-In Microwave
- Kitchen Island
Flooring
- Wood
- Carpet
- Tile
Bedrooms and Bathrooms
- 4 Bedrooms
- Primary Bathroom is a Full Bathroom
- 2 Bathrooms
- Dual Vanity Sinks in Primary Bathroom
Outdoor Features
- Covered patio or porch
- Built-In Barbecue
- Playground
Schools
- Chaparral Elementary School - Gilbert
- Cooley Middle School
- Williams Field High School
Utilities
- Refrigerated Cooling System
- Heating System Uses Natural Gas
- High Speed Internet
- Cable TV Available
Additional Features
- No Interior Steps
- No or Low VOC Paint or Finish
Community Details
- Association fees include ground maintenance
- Pmg Association, Phone Number (480) 829-7400
- Built by Trend
- Crossings At Crossroads Subdivision
Listing and Financial Details
- Tax Lot 174
- Assessor Parcel Number 304-40-824
Ownership History
Purchase Details
Purchase Details
Home Financials for this Owner
Home Financials are based on the most recent Mortgage that was taken out on this home.Purchase Details
Home Financials for this Owner
Home Financials are based on the most recent Mortgage that was taken out on this home.Purchase Details
Purchase Details
Home Financials for this Owner
Home Financials are based on the most recent Mortgage that was taken out on this home.Purchase Details
Home Financials for this Owner
Home Financials are based on the most recent Mortgage that was taken out on this home.Purchase Details
Purchase Details
Home Financials for this Owner
Home Financials are based on the most recent Mortgage that was taken out on this home.Purchase Details
Home Financials for this Owner
Home Financials are based on the most recent Mortgage that was taken out on this home.Purchase Details
Home Financials for this Owner
Home Financials are based on the most recent Mortgage that was taken out on this home.Similar Homes in the area
Home Values in the Area
Average Home Value in this Area
Purchase History
| Date | Buyer | Sale Price | Title Company |
|---|---|---|---|
| Castellano Brandon C | -- | None Available | |
| Castellano Brandon C | $240,000 | Grand Canyon Title Agency | |
| Johnson Chad R | $165,000 | First American Title Ins Co | |
| Bank Of New York | $247,050 | First American Title | |
| Onyx Enterprises Llc | -- | None Available | |
| Dents Jody C | -- | First American Title Ins Co | |
| Onyx Enterprises Llc | -- | -- | |
| Dents Jody | $223,500 | North American Title Co | |
| Dents Jody | -- | North American Title Co | |
| Criss Joshua P | $144,541 | Chicago Title Insurance Co |
Mortgage History
| Date | Status | Borrower | Loan Amount |
|---|---|---|---|
| Open | Brandon Castellano Family Trus | $75,000 | |
| Open | Castellano Brandon C | $211,600 | |
| Closed | Brandon Castellano Family Trust | $13,200 | |
| Closed | Castellano Brandon C | $224,000 | |
| Closed | Castellano Brandon C | $235,653 | |
| Previous Owner | Johnson Chad R | $154,715 | |
| Previous Owner | Johnson Chad R | $162,050 | |
| Previous Owner | Dents Jody C | $256,000 | |
| Previous Owner | Dents Jody C | $22,500 | |
| Previous Owner | Dents Jody | $261,000 | |
| Previous Owner | Dents Jody | $44,700 | |
| Previous Owner | Dents Jody | $178,800 | |
| Previous Owner | Dents Jody | $178,800 | |
| Previous Owner | Criss Joshua P | $142,307 |
Property History
| Date | Event | Price | Change | Sq Ft Price |
|---|---|---|---|---|
| 06/13/2015 06/13/15 | Sold | $240,000 | 0.0% | $130 / Sq Ft |
| 03/21/2015 03/21/15 | For Sale | $240,000 | -- | $130 / Sq Ft |
Tax History Compared to Growth
Tax History
| Year | Tax Paid | Tax Assessment Tax Assessment Total Assessment is a certain percentage of the fair market value that is determined by local assessors to be the total taxable value of land and additions on the property. | Land | Improvement |
|---|---|---|---|---|
| 2025 | $1,777 | $22,313 | -- | -- |
| 2024 | $1,825 | $21,251 | -- | -- |
| 2023 | $1,825 | $38,780 | $7,750 | $31,030 |
| 2022 | $1,745 | $28,150 | $5,630 | $22,520 |
| 2021 | $1,790 | $26,000 | $5,200 | $20,800 |
| 2020 | $1,822 | $23,980 | $4,790 | $19,190 |
| 2019 | $1,764 | $21,760 | $4,350 | $17,410 |
| 2018 | $1,702 | $20,530 | $4,100 | $16,430 |
| 2017 | $1,642 | $19,020 | $3,800 | $15,220 |
| 2016 | $1,671 | $18,180 | $3,630 | $14,550 |
| 2015 | $1,458 | $17,350 | $3,470 | $13,880 |
Agents Affiliated with this Home
-
Stephanie Blaine
S
Seller's Agent in 2015
Stephanie Blaine
Superlative Realty
(480) 862-4021
7 Total Sales
-
Cody Goodman

Buyer's Agent in 2015
Cody Goodman
Gentry Real Estate
(480) 363-5119
34 Total Sales
Map
Source: Arizona Regional Multiple Listing Service (ARMLS)
MLS Number: 5253724
APN: 304-40-824
- 2466 E Harrison Ct
- 2545 E Harrison Ct
- 2646 E Megan St
- 2542 E Los Alamos St Unit 1
- 2634 E Tamarisk St
- 2733 E Virginia St
- 1835 S Rockwell St
- 2743 E Virginia St
- 2721 E Tamarisk St
- 2036 S Reseda Ct
- 2862 E Megan St
- 2579 E Camellia Dr
- 1812 S Racine Ln
- 2698 E Carla Vista Dr
- 2990 E Franklin Ave
- 2561 E Toledo Ct
- 3029 E Patrick St
- 2245 E Sherri Dr
- 2975 E Tulsa St
- 642 E Loma Vista Dr Unit 7
- 1742 S Pico Ct
- 1732 S Pico Ct
- 1752 S Pico Ct
- 1741 S Portland Ave Unit 1
- 1731 S Portland Ct
- 1751 S Portland Ave Unit 1
- 1722 S Pico Ct
- 1743 S Pico Ct
- 1721 S Portland Ct
- 1753 S Pico Ct Unit I
- 1733 S Pico Ct
- 2451 E Shannon St
- 2441 E Shannon St
- 2461 E Shannon St Unit 1
- 1723 S Pico Ct
- 1711 S Portland Ct
- 2431 E Shannon St
- 1750 S Portland Ave Unit 1
- 1702 S Pico Ct
- 1720 S Portland Ct
