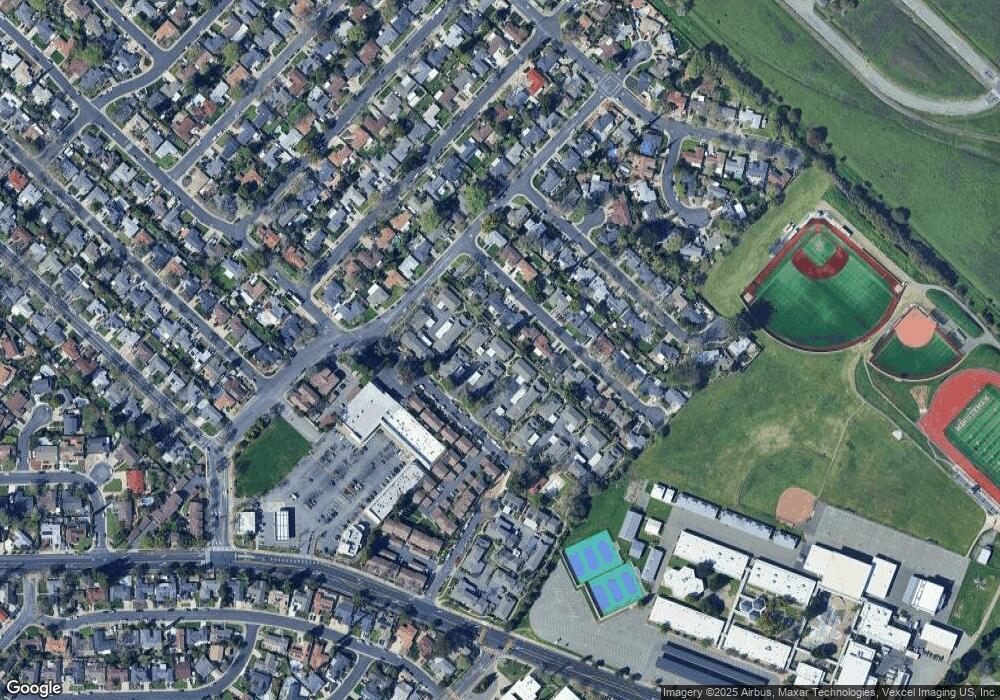1742 Sapling Ct Unit A Concord, CA 94519
Dana Estates NeighborhoodEstimated Value: $460,187 - $520,000
3
Beds
2
Baths
1,173
Sq Ft
$417/Sq Ft
Est. Value
About This Home
This home is located at 1742 Sapling Ct Unit A, Concord, CA 94519 and is currently estimated at $489,297, approximately $417 per square foot. 1742 Sapling Ct Unit A is a home located in Contra Costa County with nearby schools including Westwood Elementary School, El Dorado Middle School, and Concord High School.
Ownership History
Date
Name
Owned For
Owner Type
Purchase Details
Closed on
May 18, 2016
Sold by
Pugh Willie J and Balint Anna E
Bought by
Lee Marilyn
Current Estimated Value
Home Financials for this Owner
Home Financials are based on the most recent Mortgage that was taken out on this home.
Original Mortgage
$291,000
Outstanding Balance
$231,051
Interest Rate
3.58%
Mortgage Type
New Conventional
Estimated Equity
$258,246
Purchase Details
Closed on
May 3, 2012
Sold by
Pugh Willie J and Balint Anna E
Bought by
Pugh Willie J and Balint Anna E
Home Financials for this Owner
Home Financials are based on the most recent Mortgage that was taken out on this home.
Original Mortgage
$104,000
Interest Rate
3.83%
Mortgage Type
New Conventional
Purchase Details
Closed on
Mar 23, 2012
Sold by
Goulart Debra L
Bought by
Pugh Willie J and Balint Anna E
Home Financials for this Owner
Home Financials are based on the most recent Mortgage that was taken out on this home.
Original Mortgage
$104,000
Interest Rate
3.83%
Mortgage Type
New Conventional
Create a Home Valuation Report for This Property
The Home Valuation Report is an in-depth analysis detailing your home's value as well as a comparison with similar homes in the area
Home Values in the Area
Average Home Value in this Area
Purchase History
| Date | Buyer | Sale Price | Title Company |
|---|---|---|---|
| Lee Marilyn | $320,000 | Fidelity National Title Co | |
| Pugh Willie J | -- | None Available | |
| Pugh Willie J | $130,000 | Chicago Title Company |
Source: Public Records
Mortgage History
| Date | Status | Borrower | Loan Amount |
|---|---|---|---|
| Open | Lee Marilyn | $291,000 | |
| Previous Owner | Pugh Willie J | $104,000 |
Source: Public Records
Tax History
| Year | Tax Paid | Tax Assessment Tax Assessment Total Assessment is a certain percentage of the fair market value that is determined by local assessors to be the total taxable value of land and additions on the property. | Land | Improvement |
|---|---|---|---|---|
| 2025 | $5,103 | $378,806 | $284,107 | $94,699 |
| 2024 | $4,856 | $371,380 | $278,537 | $92,843 |
| 2023 | $4,856 | $364,099 | $273,076 | $91,023 |
| 2022 | $4,775 | $356,961 | $267,722 | $89,239 |
| 2021 | $4,647 | $349,963 | $262,473 | $87,490 |
| 2019 | $4,548 | $339,585 | $254,689 | $84,896 |
| 2018 | $4,367 | $332,928 | $249,696 | $83,232 |
| 2017 | $4,212 | $326,400 | $244,800 | $81,600 |
| 2016 | $2,149 | $137,932 | $53,050 | $84,882 |
| 2015 | $2,027 | $135,861 | $52,254 | $83,607 |
| 2014 | $1,961 | $133,201 | $51,231 | $81,970 |
Source: Public Records
Map
Nearby Homes
- 1730 Sapling Ct Unit A
- 3997 Mulberry Dr
- 1757 Eucalyptus Ct
- 1693 Greentree Dr
- 4045 Sacramento St
- 1816 Lynwood Dr
- 4081 Salem St
- 3916 Saint Michael Ct
- 3530 Kevin Place
- 1832 Elkwood Dr
- 1687 Westwood Dr
- 3818 Village Rd
- 1579 West St
- 4204 Dubhe Ct
- 1876 Lynwood Dr
- 1866 Elkwood Dr
- 3655 Granzotto Dr
- 4081 Clayton Rd Unit 201
- 4081 Clayton Rd Unit 122
- 1866 Granada Dr
- 1742 Sapling Ct Unit B
- 1740 Sapling Ct Unit A
- 1740 Sapling Ct Unit B
- 1740 Sapling Ct Unit C
- 1740 Sapling Ct Unit D
- 1743 Lemonwood Dr
- 1744 Sapling Ct Unit A
- 1744 Sapling Ct Unit B
- 1738 Sapling Ct Unit A
- 1738 Sapling Ct Unit B
- 1745 Lemonwood Dr
- 1741 Lemonwood Dr
- 1747 Lemonwood Dr
- 1736 Sapling Ct Unit A
- 1736 Sapling Ct Unit B
- 1736 Sapling Ct Unit C
- 1736 Sapling Ct Unit D
- 1736 Sapling Ct Unit E
- 1736 Sapling Ct Unit F
- 1739 Lemonwood Dr
