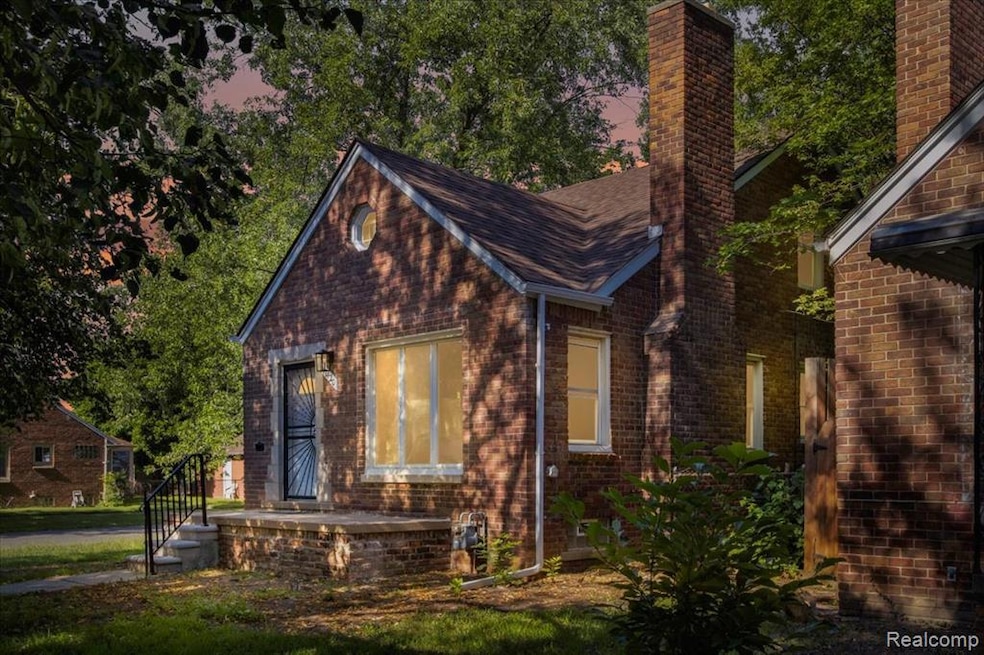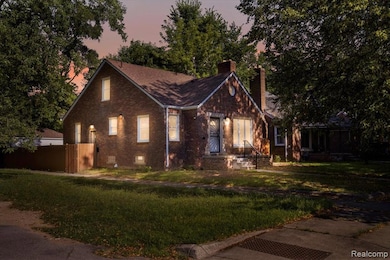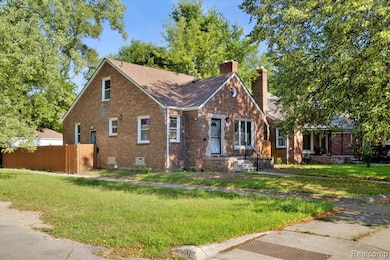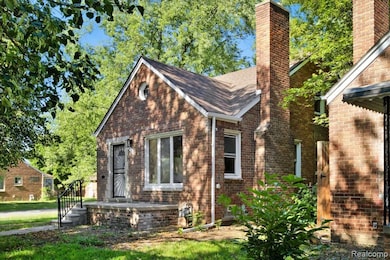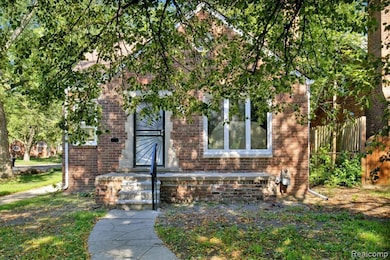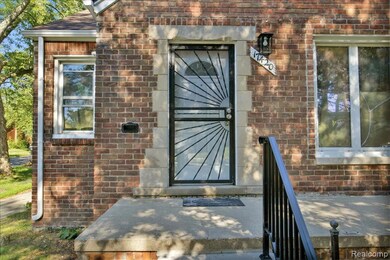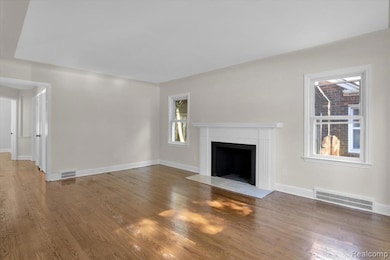17420 Edinborough Rd Detroit, MI 48219
Evergreen-Outer Drive NeighborhoodEstimated payment $967/month
Highlights
- Ground Level Unit
- No HOA
- Bungalow
- Cass Technical High School Rated 10
- 1 Car Detached Garage
- Forced Air Heating and Cooling System
About This Home
Welcome to 17420 Edinborough Rd, Detroit, MI, a beautifully renovated all-brick bungalow that blends timeless charm with modern comfort. This spacious 3-bedroom, 1-bath home has been thoughtfully updated from top to bottom, making it truly move-in ready. From the moment you step inside, you’ll notice the fresh finishes, natural light, and seamless layout that make this home feel both cozy and expansive. The main level features a bright living room perfect for entertaining or relaxing, an updated kitchen with contemporary finishes, and two generously sized bedrooms. Upstairs, the oversized third bungalow offers added privacy and space, ideal for a primary suite, home office, or guest room. Outside, enjoy a private backyard and a 1-car detached garage, perfect for additional storage or parking. The solid brick construction adds curb appeal and peace of mind, while the quiet, well-maintained street gives you a true neighborhood feel. Whether you're a first-time buyer, an investor looking for a turnkey rental, or someone searching for a low-maintenance home with character, this is the one. Located just minutes from major freeways, schools, and local parks, this property offers convenience, value, and long-term potential. Don’t miss your opportunity to own this stunning Detroit bungalow! Schedule your private showing today.
Home Details
Home Type
- Single Family
Est. Annual Taxes
Year Built
- Built in 1940 | Remodeled in 2025
Lot Details
- 4,356 Sq Ft Lot
- Lot Dimensions are 39x113.62
Parking
- 1 Car Detached Garage
Home Design
- Bungalow
- Brick Exterior Construction
- Block Foundation
Interior Spaces
- 1,011 Sq Ft Home
- 1.5-Story Property
- Family Room with Fireplace
- Unfinished Basement
Bedrooms and Bathrooms
- 3 Bedrooms
- 1 Full Bathroom
Location
- Ground Level Unit
Utilities
- Forced Air Heating and Cooling System
- Heating System Uses Natural Gas
Community Details
- No Home Owners Association
- Brookline 2 Subdivision
Listing and Financial Details
- Assessor Parcel Number 22090932
Map
Home Values in the Area
Average Home Value in this Area
Tax History
| Year | Tax Paid | Tax Assessment Tax Assessment Total Assessment is a certain percentage of the fair market value that is determined by local assessors to be the total taxable value of land and additions on the property. | Land | Improvement |
|---|---|---|---|---|
| 2025 | $1,334 | $50,400 | $0 | $0 |
| 2024 | $1,334 | $42,900 | $0 | $0 |
| 2023 | $1,295 | $33,700 | $0 | $0 |
| 2022 | $1,381 | $25,700 | $0 | $0 |
| 2021 | $1,344 | $20,300 | $0 | $0 |
| 2020 | $1,343 | $18,600 | $0 | $0 |
| 2019 | $1,323 | $14,400 | $0 | $0 |
| 2018 | $1,160 | $12,900 | $0 | $0 |
| 2017 | $222 | $13,200 | $0 | $0 |
| 2016 | $1,272 | $12,900 | $0 | $0 |
| 2015 | $1,290 | $12,900 | $0 | $0 |
| 2013 | $1,818 | $18,184 | $0 | $0 |
| 2010 | -- | $26,661 | $1,298 | $25,363 |
Property History
| Date | Event | Price | List to Sale | Price per Sq Ft |
|---|---|---|---|---|
| 11/03/2025 11/03/25 | Price Changed | $160,000 | -5.9% | $158 / Sq Ft |
| 08/04/2025 08/04/25 | Price Changed | $170,000 | -5.6% | $168 / Sq Ft |
| 07/21/2025 07/21/25 | For Sale | $180,000 | 0.0% | $178 / Sq Ft |
| 09/10/2014 09/10/14 | Rented | $800 | 0.0% | -- |
| 09/10/2014 09/10/14 | Under Contract | -- | -- | -- |
| 09/05/2014 09/05/14 | For Rent | $800 | -- | -- |
Purchase History
| Date | Type | Sale Price | Title Company |
|---|---|---|---|
| Quit Claim Deed | $9,100 | None Available |
Source: Realcomp
MLS Number: 20251019296
APN: 22-090932
- 17376 Edinborough Rd
- 17543 Huntington Rd
- 17541 Annchester Rd
- 17345 Annchester Rd
- 17412 Grandville Ave
- 17600 Westmoreland Rd
- 17635 Grandville Ave
- 8818 W Outer Dr
- 17233 Annchester Rd
- 17211 Huntington Rd
- 17540 Plainview Ave
- 17308 Shaftsbury Ave
- 17690 Annchester Rd
- 17225 Shaftsbury Ave
- 17217 Shaftsbury Ave
- 17195 Westmoreland Rd
- 17694 Shaftsbury Ave
- 17217 Plainview Ave
- 17700 Plainview Ave
- 17550 Vaughan St
- 17390 Heyden St
- 18224 Warwick St
- 17144 Heyden St
- 18426 Annchester Rd
- 18499 Vaughan St
- 16614 Sunderland Rd
- 18697 Sunderland Rd
- 19035 Edinborough Rd
- 18750 Avon Ave
- 16182 Greenview Ave
- 16217 Greenview Ave
- 18437 Trinity St
- 18551 Burt Rd
- 17255 Westbrook St
- 19309 Avon Ave
- 19311 Votrobeck Dr
- 19362 Sunderland Rd
- 21440 Bennett St
- 16100 Burt Rd Unit Upper
- 15519 Plainview Ave
