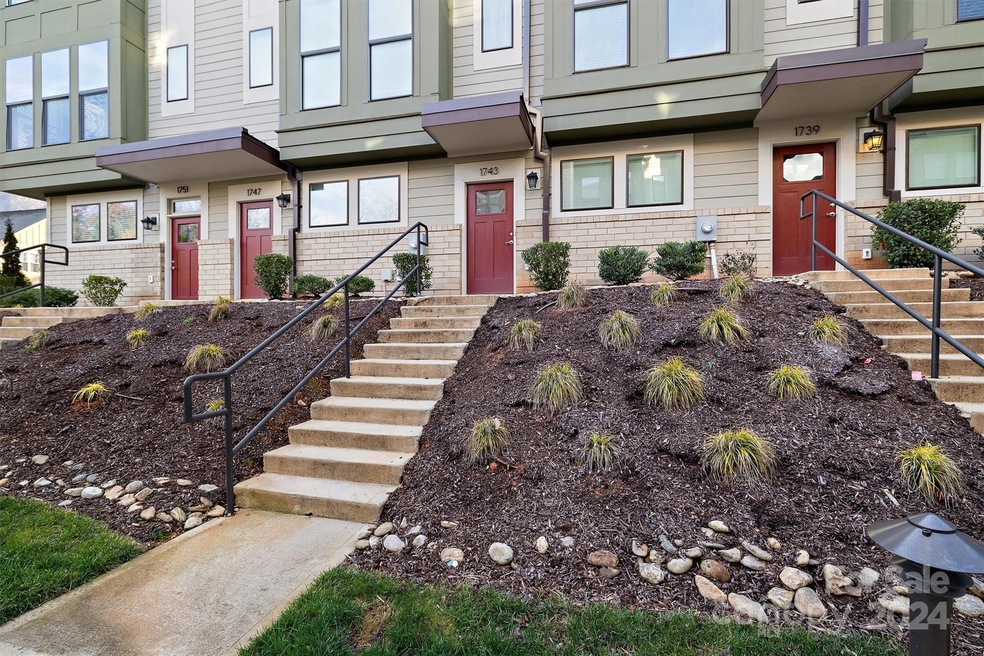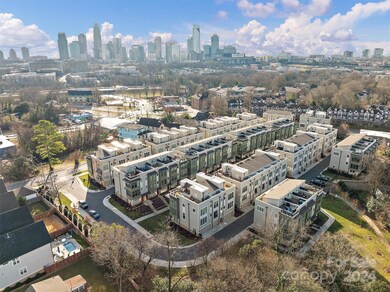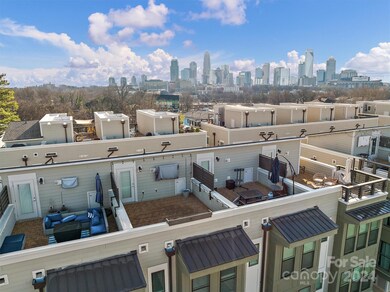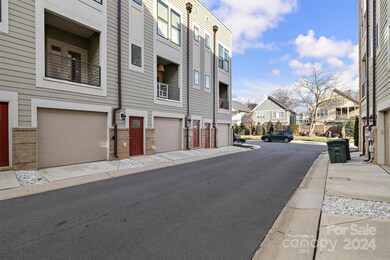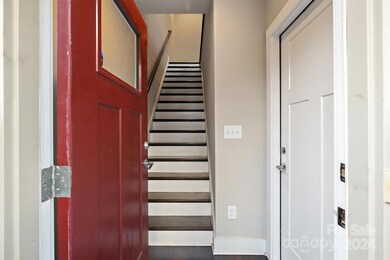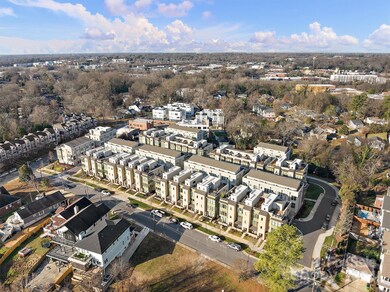
1743 Cannon View Ln Charlotte, NC 28208
Seversville NeighborhoodEstimated Value: $449,000 - $505,000
Highlights
- City View
- Deck
- Wood Flooring
- Open Floorplan
- Contemporary Architecture
- Terrace
About This Home
As of April 2024Luxury Living at a great price! STELLAR town home in a fabulous location near Uptown! Walk to Panther's stadium, restaurants on Thrift Road, Rhino market, breweries & enjoy beautiful Frazier Park as your backyard. This well maintained, like new unit offers open concept living w nice finishes throughout and an abundance of natural lighting! Beautiful kitchen w stone countertops, gorgeous custom cabinetry, large island w sink µwave, stainless appliances, built-in pantry. Kitchen opens to cozy, covered deck, spacious den, powder room and a large closest for storage. The second living area offers a primary suite with private bath,walk in shower, double vanities, linen closet. The second bedroom also have private bath with tub/shower combo. Experience outdoor living at its best on the rooftop terrace! 0ther features include beautiful hardwoods, laundry closet w newer stackable washer/dryer, wooden blinds on all windows, 2-car garage w walk-in storage closet, attic space off of terrace.
Last Agent to Sell the Property
The Joan Killian Everett Company, LLC Brokerage Email: soldbykimturner@gmail.com License #218433 Listed on: 02/01/2024
Townhouse Details
Home Type
- Townhome
Est. Annual Taxes
- $3,385
Year Built
- Built in 2020
Lot Details
- 915
HOA Fees
- $220 Monthly HOA Fees
Parking
- 2 Car Attached Garage
- Rear-Facing Garage
- On-Street Parking
Home Design
- Contemporary Architecture
- Modern Architecture
- Slab Foundation
Interior Spaces
- 3-Story Property
- Open Floorplan
- French Doors
- City Views
Kitchen
- Breakfast Bar
- Electric Range
- Range Hood
- Microwave
- Dishwasher
- Kitchen Island
Flooring
- Wood
- Tile
Bedrooms and Bathrooms
- 2 Bedrooms
Laundry
- Laundry Room
- Dryer
- Washer
Outdoor Features
- Deck
- Terrace
Schools
- Bruns Avenue Elementary School
- Ranson Middle School
- West Charlotte High School
Utilities
- Central Air
- Vented Exhaust Fan
- Heat Pump System
Community Details
- Hawthorne Management Association, Phone Number (704) 377-0114
- Uptown West Terraces Subdivision
- Mandatory home owners association
Listing and Financial Details
- Assessor Parcel Number 071-017-80
Ownership History
Purchase Details
Home Financials for this Owner
Home Financials are based on the most recent Mortgage that was taken out on this home.Purchase Details
Home Financials for this Owner
Home Financials are based on the most recent Mortgage that was taken out on this home.Purchase Details
Similar Homes in Charlotte, NC
Home Values in the Area
Average Home Value in this Area
Purchase History
| Date | Buyer | Sale Price | Title Company |
|---|---|---|---|
| Underwood Ashley | $472,500 | None Listed On Document | |
| Turner Matthew F | $433,000 | Chicago Title Insurance Co | |
| Hc Uptown West Townhomes Llc | $400,000 | None Available |
Mortgage History
| Date | Status | Borrower | Loan Amount |
|---|---|---|---|
| Previous Owner | Turner Matthew F | $411,730 |
Property History
| Date | Event | Price | Change | Sq Ft Price |
|---|---|---|---|---|
| 04/11/2024 04/11/24 | Sold | $472,500 | -2.0% | $371 / Sq Ft |
| 02/14/2024 02/14/24 | Price Changed | $482,000 | -1.4% | $379 / Sq Ft |
| 02/08/2024 02/08/24 | Price Changed | $489,000 | -2.0% | $384 / Sq Ft |
| 02/01/2024 02/01/24 | For Sale | $499,000 | -- | $392 / Sq Ft |
Tax History Compared to Growth
Tax History
| Year | Tax Paid | Tax Assessment Tax Assessment Total Assessment is a certain percentage of the fair market value that is determined by local assessors to be the total taxable value of land and additions on the property. | Land | Improvement |
|---|---|---|---|---|
| 2023 | $3,385 | $455,400 | $135,000 | $320,400 |
| 2022 | $3,532 | $366,000 | $123,000 | $243,000 |
| 2021 | $3,571 | $366,000 | $123,000 | $243,000 |
Agents Affiliated with this Home
-
Kim Turner

Seller's Agent in 2024
Kim Turner
The Joan Killian Everett Company, LLC
(828) 381-7628
2 in this area
212 Total Sales
-
Mackenzie Amirfar
M
Buyer's Agent in 2024
Mackenzie Amirfar
SERHANT
(661) 809-0502
1 in this area
83 Total Sales
Map
Source: Canopy MLS (Canopy Realtor® Association)
MLS Number: 4104527
APN: 071-017-80
- 324 Uptown Dr W
- 336 Uptown Dr W
- 1617 Cannon View Ln
- 1556 Walnut View Dr
- 310 Wesley Heights Way
- 1519 and 1521 Montgomery St
- 302 Wesley Heights Way
- 1525 Walnut View Dr Unit 39
- 1651 Duckworth Ave
- 312 Wesley Heights Way Unit B
- 312 Wesley Heights Way Unit A
- 648 W End Dr
- 1509 Montgomery St
- 223 S Bruns Ave
- 614 W End Dr
- 235 S Bruns Ave
- 225 Flint St
- 227 Flint St
- 582 W End Dr
- 1412 W 4th St
- 1743 Cannon View Ln
- 1743 Cannon View Ln Unit 44
- 1739 Cannon View Ln Unit 43
- 1747 Cannon View Ln Unit 45
- 1735 Cannon View Ln Unit 42
- 1735 Cannon View Ln Unit 423
- 1751 Cannon View Ln Unit 46
- 1727 Cannon View Ln Unit 41
- 332 Uptown Dr W
- 332 Uptown Dr W Unit 62
- 1723 Cannon View Ln Unit 40
- 1723 Cannon View Ln
- 1575 Duckworth Ave Unit 22
- 1579 Duckworth Ave Unit 23
- 1571 Duckworth Ave Unit 21
- 1719 Cannon View Ln Unit 39
- 1719 Cannon View Ln
- 1529 Duckworth Ave
- 1563 Duckworth Ave Unit 20
- 1559 Duckworth Ave Unit 19
