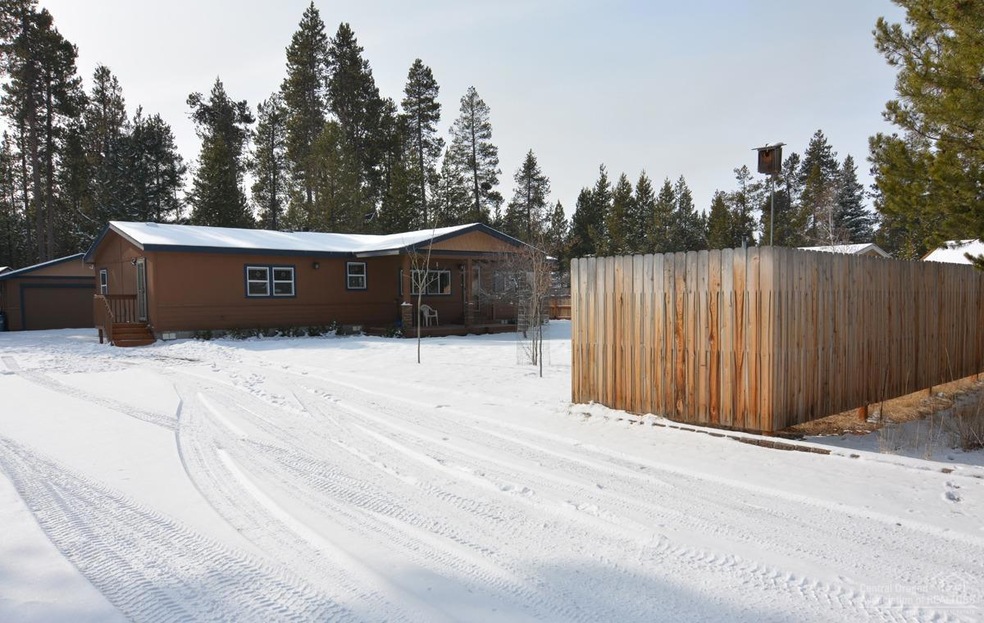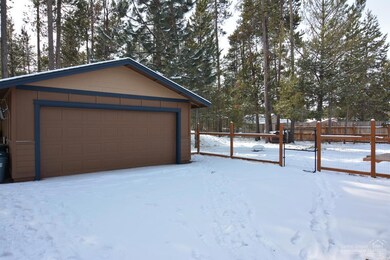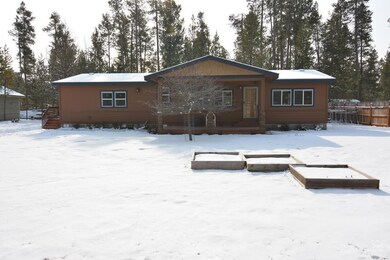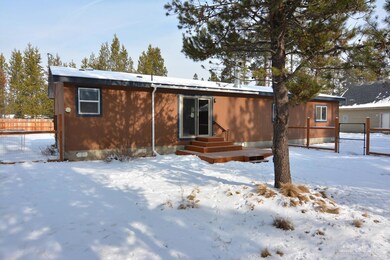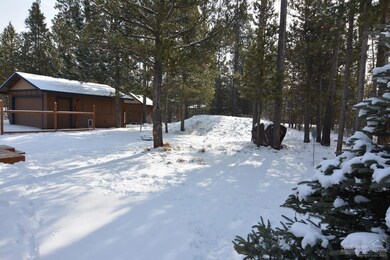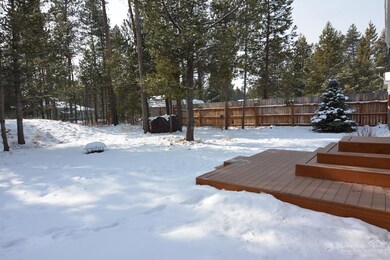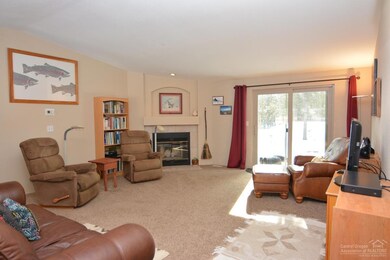
Highlights
- Deck
- Territorial View
- Breakfast Area or Nook
- Cascade Middle School Rated A-
- Ranch Style House
- 2 Car Detached Garage
About This Home
As of March 2019Looking for some space, come check out this .48 acre lot with a well cared for 3 bedrooms 2 bath open floor plan home featuring vaulted ceilings, wood fireplace, custom knotty cherry wood cabinets throughout, newer appliances, kitchen island with built in wine rack, master garden tub with tile surround, tile back splash in bathrooms and kitchen, covered front porch, landscaped, RV parking with hook ups, detached 2 car garage, fenced yard, storage shed, high quality drinking water, community sewer, paved roads, Big Deschutes River access in community 40 acre of National Forest just down the road bordering the Big Deschutes River.
Last Agent to Sell the Property
Keith Petersen
Century 21 Lifestyles Realty License #980500151 Listed on: 02/08/2019
Last Buyer's Agent
Jamie Porter
Century 21 Lifestyles Realty License #201222919
Property Details
Home Type
- Mobile/Manufactured
Est. Annual Taxes
- $1,883
Year Built
- Built in 2000
Lot Details
- 0.48 Acre Lot
- Fenced
- Landscaped
- Native Plants
HOA Fees
- $23 Monthly HOA Fees
Parking
- 2 Car Detached Garage
- Workshop in Garage
- Gravel Driveway
Home Design
- Manufactured Home With Land
- Ranch Style House
- Block Foundation
- Composition Roof
- Modular or Manufactured Materials
Interior Spaces
- 1,566 Sq Ft Home
- Ceiling Fan
- Double Pane Windows
- Vinyl Clad Windows
- Family Room with Fireplace
- Territorial Views
- Laundry Room
Kitchen
- Breakfast Area or Nook
- Eat-In Kitchen
- Breakfast Bar
- Oven
- Range
- Microwave
- Dishwasher
- Kitchen Island
- Laminate Countertops
- Disposal
Flooring
- Carpet
- Laminate
Bedrooms and Bathrooms
- 3 Bedrooms
- Walk-In Closet
- 2 Full Bathrooms
- Double Vanity
- Soaking Tub
- Bathtub with Shower
Outdoor Features
- Deck
- Patio
- Outdoor Storage
- Storage Shed
Schools
- Three Rivers Elementary School
- Three Rivers Middle School
- Bend Sr High School
Utilities
- Forced Air Heating System
- Heating System Uses Wood
- Private Water Source
Community Details
- Oww Subdivision
Listing and Financial Details
- Exclusions: Personal Property,; 2 workbenches in garage
- Short Term Rentals Allowed
- Legal Lot and Block 2 / 47
- Assessor Parcel Number 125390
Similar Homes in Bend, OR
Home Values in the Area
Average Home Value in this Area
Property History
| Date | Event | Price | Change | Sq Ft Price |
|---|---|---|---|---|
| 03/22/2019 03/22/19 | Sold | $269,900 | 0.0% | $172 / Sq Ft |
| 02/09/2019 02/09/19 | Pending | -- | -- | -- |
| 02/08/2019 02/08/19 | For Sale | $269,900 | +69.7% | $172 / Sq Ft |
| 09/12/2014 09/12/14 | Sold | $159,000 | -5.9% | $102 / Sq Ft |
| 08/18/2014 08/18/14 | Pending | -- | -- | -- |
| 07/09/2014 07/09/14 | For Sale | $169,000 | -- | $108 / Sq Ft |
Tax History Compared to Growth
Agents Affiliated with this Home
-
K
Seller's Agent in 2019
Keith Petersen
Century 21 Lifestyles Realty
-
J
Buyer's Agent in 2019
Jamie Porter
Century 21 Lifestyles Realty
-
V
Buyer's Agent in 2014
Vicky Jackson
John L Scott Bend
(541) 771-2914
1 in this area
21 Total Sales
Map
Source: Oregon Datashare
MLS Number: 201900880
- 17476 Rail Dr
- 17463 Egret
- 56234 Black Duck Rd
- 17460 Gull Dr Unit 2
- 17349 Merganser Dr
- 56162 Sandpiper Rd
- 56304 Bufflehead Rd
- 17330 Kingsburg
- 17145 Merganser Dr
- 56340 Twin Rivers Dr
- 17325 Jacinto Rd
- 17281 Merganser Dr
- 2300 Guss Way Unit 2300
- 56446 Eclipse Dr
- 56380 Twin Rivers Dr
- 17267 Kingsburg Rd
- 56095 Black Duck Rd
- 17276 Satterlee Way
- 17175 Merganser Dr
- 55855 Hashknife Rd Unit 18
