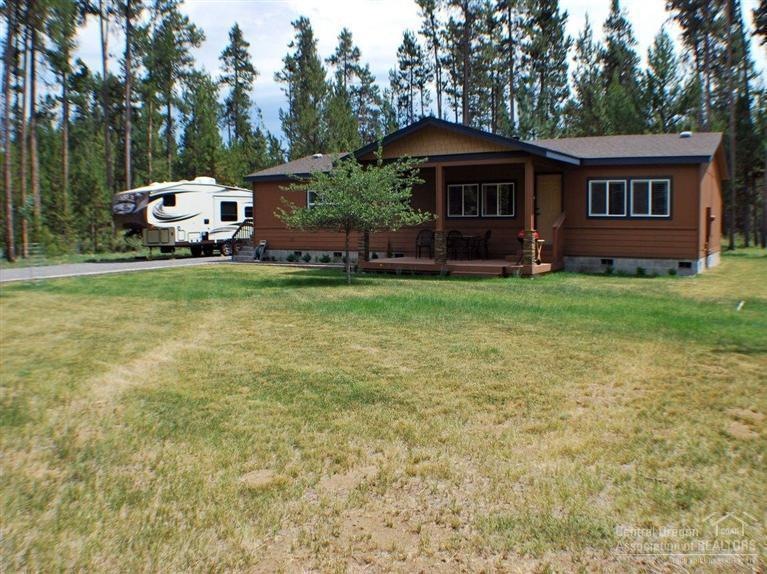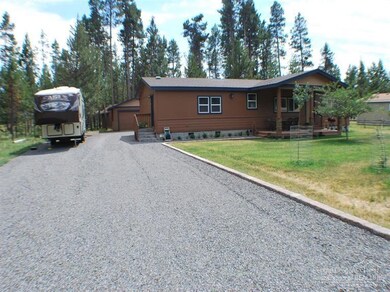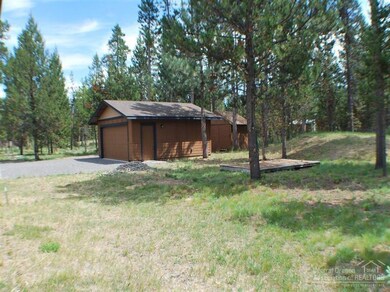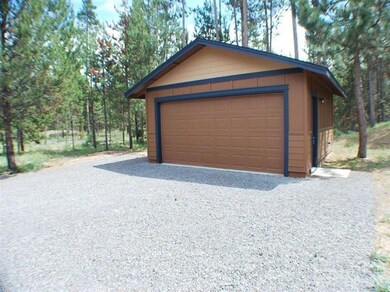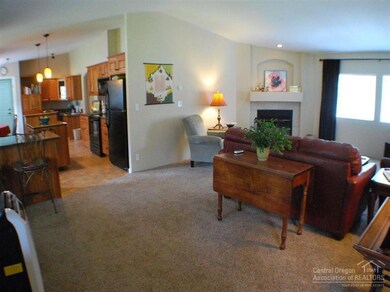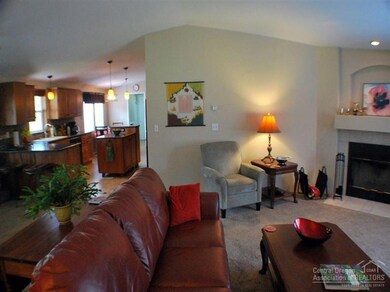
Highlights
- Deck
- Territorial View
- Breakfast Area or Nook
- Cascade Middle School Rated A-
- Ranch Style House
- Separate Outdoor Workshop
About This Home
As of March 2019This home shows like new, single level home with all new custom knotty cherrywood cabinets throughout, 2 year old appliances, kitchen island, built in wine rack, kitchen is a custom design, newer carpet, vaulted ceilings, master with large custom bathroom, garden tub with tile surround, tile back splash in all bathrooms & kitchen, covered custom front porch with rock accents. Landscaped yard, RV parking & hook ups, detached garage and 10 x 12 storage building, pride of ownership shows throughout this home.
Last Agent to Sell the Property
Keith Petersen
Century 21 Lifestyles Realty License #980500151 Listed on: 07/09/2014
Property Details
Home Type
- Mobile/Manufactured
Est. Annual Taxes
- $1,568
Year Built
- Built in 2000
Lot Details
- 0.48 Acre Lot
- Landscaped
Home Design
- Manufactured Home With Land
- Ranch Style House
- Block Foundation
- Composition Roof
- Modular or Manufactured Materials
Interior Spaces
- 1,566 Sq Ft Home
- Ceiling Fan
- Family Room with Fireplace
- Territorial Views
- Laundry Room
Kitchen
- Breakfast Area or Nook
- Eat-In Kitchen
- Oven
- Range
- Microwave
- Dishwasher
- Disposal
Flooring
- Carpet
- Tile
Bedrooms and Bathrooms
- 3 Bedrooms
- Walk-In Closet
- 2 Full Bathrooms
Outdoor Features
- Deck
- Patio
- Separate Outdoor Workshop
- Outdoor Storage
- Storage Shed
Schools
- Three Rivers Elementary School
- Three Rivers Middle School
- Bend Sr High School
Utilities
- Forced Air Heating System
- Heating System Uses Wood
- Private Water Source
- Private Sewer
Community Details
- Property has a Home Owners Association
- Oww Subdivision
- Property is near a preserve or public land
Listing and Financial Details
- Exclusions: Personal property; Hanging lamp in kitchen
- Legal Lot and Block 2 / 47
- Assessor Parcel Number 125390
Similar Homes in Bend, OR
Home Values in the Area
Average Home Value in this Area
Property History
| Date | Event | Price | Change | Sq Ft Price |
|---|---|---|---|---|
| 03/22/2019 03/22/19 | Sold | $269,900 | 0.0% | $172 / Sq Ft |
| 02/09/2019 02/09/19 | Pending | -- | -- | -- |
| 02/08/2019 02/08/19 | For Sale | $269,900 | +69.7% | $172 / Sq Ft |
| 09/12/2014 09/12/14 | Sold | $159,000 | -5.9% | $102 / Sq Ft |
| 08/18/2014 08/18/14 | Pending | -- | -- | -- |
| 07/09/2014 07/09/14 | For Sale | $169,000 | -- | $108 / Sq Ft |
Tax History Compared to Growth
Agents Affiliated with this Home
-
K
Seller's Agent in 2019
Keith Petersen
Century 21 Lifestyles Realty
-
J
Buyer's Agent in 2019
Jamie Porter
Century 21 Lifestyles Realty
-
Vicky Jackson
V
Buyer's Agent in 2014
Vicky Jackson
John L Scott Bend
(541) 771-2914
1 in this area
21 Total Sales
Map
Source: Oregon Datashare
MLS Number: 201406691
- 17476 Rail Dr
- 17463 Egret
- 56234 Black Duck Rd
- 17460 Gull Dr Unit 2
- 56304 Bufflehead Rd
- 17330 Kingsburg
- 56340 Twin Rivers Dr
- 17325 Jacinto Rd
- 17281 Merganser Dr
- 2300 Guss Way Unit 2300
- 56446 Eclipse Dr
- 56380 Twin Rivers Dr
- 17267 Kingsburg Rd
- 56095 Black Duck Rd
- 17175 Merganser Dr
- 55855 Hashknife Rd Unit 18
- 17181 Merganser Dr
- 17285 Satterlee Way
- 56084 Snow Goose Ct
- 17385 Canvasback Dr
