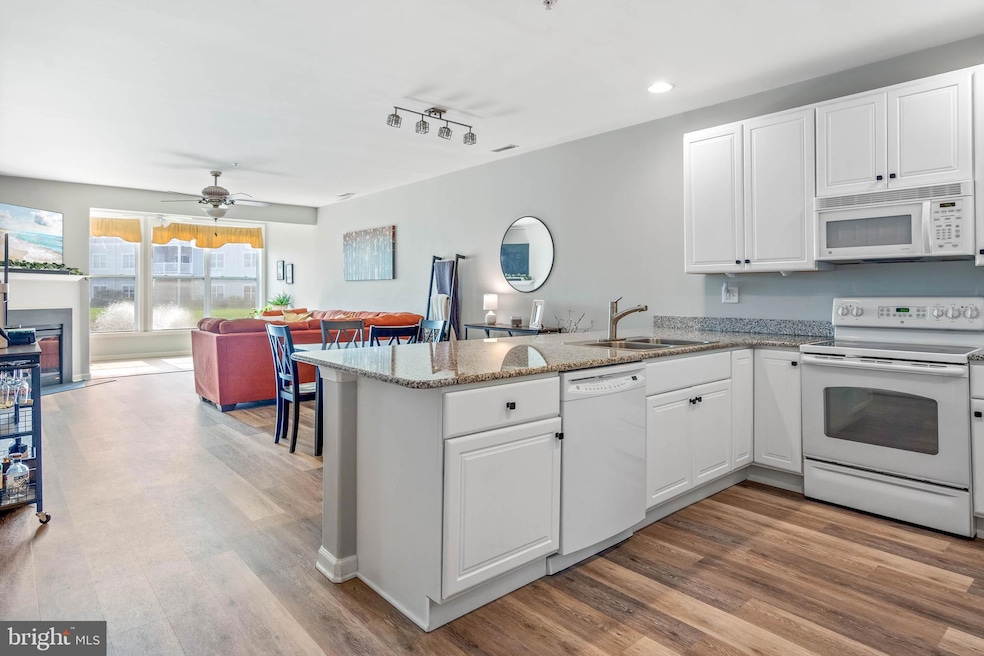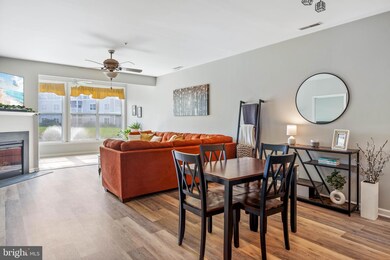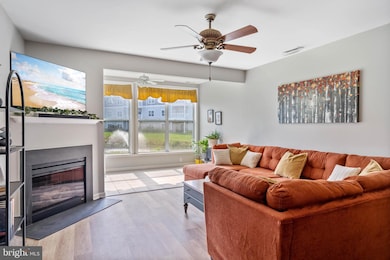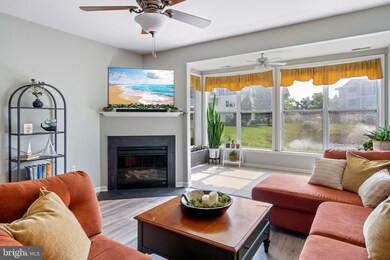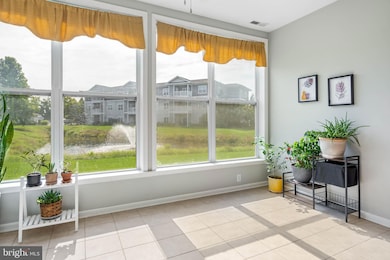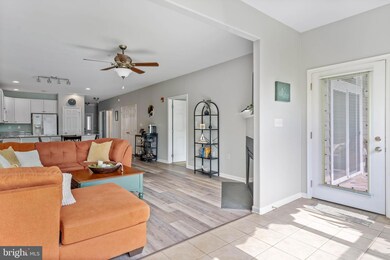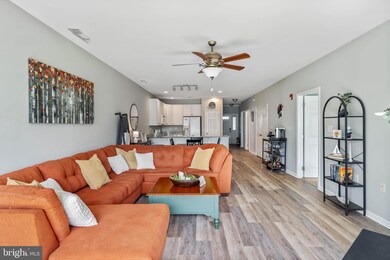
Estimated payment $2,577/month
Highlights
- Water Oriented
- Pond View
- Coastal Architecture
- Lewes Elementary School Rated A
- Open Floorplan
- Pond
About This Home
Welcome to your coastal retreat in the heart of Sandbar Village! This spacious ground floor condo is an ideal blend of convenience and luxury, just minutes away from downtown Lewes and the pristine shores of Rehoboth Beach. As you enter through the foyer, the open floor plan unfolds, revealing a beautifully appointed kitchen adorned with granite countertops, recessed lighting and a convenient pantry. The dining room seamlessly flows into the living room, where a charming corner fireplace creates an inviting ambiance for effortless entertaining. A sunroom extension of the living room features a wall of windows that flood the space with natural light, providing an ideal spot to unwind or host gatherings. The Primary Bedroom serves as a tranquil escape, complete with slider doors leading to a private balcony. The EnSuite Bath is a spa-like haven, boasting a corner soaking tub, a stall shower, a double sink vanity, and a spacious walk-in closet. Two additional bedrooms and a full hall bath offer versatility for guests or Home Office space. The well-placed laundry closet enhances convenience, making chores a breeze. With its thoughtful design, desirable features, community swimming pool, ample parking and proximity to both Lewes and Rehoboth Beaches, this condo presents a unique opportunity to embrace coastal living at its finest. Access to the bike trail is .25 mile from your doorstep. Downtown Lewes is 2 miles via bike trail and proceeds to Lewes Beach and Cape Henlopen State Park and beyond to the many attractions of Rehoboth Beach. Don't miss your chance to make this seaside haven your own!
Property Details
Home Type
- Condominium
Est. Annual Taxes
- $1,317
Year Built
- Built in 2006
HOA Fees
- $323 Monthly HOA Fees
Home Design
- Coastal Architecture
- Contemporary Architecture
- Frame Construction
- Architectural Shingle Roof
- Metal Roof
- Aluminum Siding
Interior Spaces
- 1,520 Sq Ft Home
- Property has 1 Level
- Open Floorplan
- Built-In Features
- Corner Fireplace
- Window Screens
- Sliding Doors
- Insulated Doors
- Entrance Foyer
- Family Room Off Kitchen
- Combination Dining and Living Room
- Storage Room
- Pond Views
Kitchen
- Electric Oven or Range
- Self-Cleaning Oven
- Microwave
- Dishwasher
- Disposal
Flooring
- Wood
- Carpet
Bedrooms and Bathrooms
- 3 Main Level Bedrooms
- En-Suite Primary Bedroom
- 2 Full Bathrooms
Laundry
- Laundry in unit
- Dryer
- Washer
Parking
- Handicap Parking
- Lighted Parking
- Paved Parking
- Parking Lot
Outdoor Features
- Water Oriented
- Property is near a pond
- Pond
- Patio
- Water Fountains
- Outdoor Storage
Schools
- Cape Henlopen High School
Utilities
- Forced Air Heating and Cooling System
- Heat Pump System
- 200+ Amp Service
- Electric Water Heater
Additional Features
- Level Entry For Accessibility
- Energy-Efficient Windows
- North Facing Home
Listing and Financial Details
- Assessor Parcel Number 334-05.00-137.00-4107
Community Details
Overview
- Association fees include lawn maintenance, management, parking fee, pool(s), reserve funds, snow removal, water, trash
- Low-Rise Condominium
- Sandbar Village Subdivision
- Property Manager
Amenities
- Elevator
Recreation
- Community Pool
Pet Policy
- Pets Allowed
Map
Home Values in the Area
Average Home Value in this Area
Tax History
| Year | Tax Paid | Tax Assessment Tax Assessment Total Assessment is a certain percentage of the fair market value that is determined by local assessors to be the total taxable value of land and additions on the property. | Land | Improvement |
|---|---|---|---|---|
| 2024 | $1,318 | $25,700 | $0 | $25,700 |
| 2023 | $1,317 | $25,700 | $0 | $25,700 |
| 2022 | $1,271 | $25,700 | $0 | $25,700 |
| 2021 | $1,260 | $25,700 | $0 | $25,700 |
| 2020 | $1,256 | $25,700 | $0 | $25,700 |
| 2019 | $1,258 | $25,700 | $0 | $25,700 |
| 2018 | $1,175 | $26,750 | $0 | $0 |
| 2017 | $1,125 | $26,750 | $0 | $0 |
| 2016 | $1,069 | $26,750 | $0 | $0 |
| 2015 | $1,008 | $26,400 | $0 | $0 |
| 2014 | $1,032 | $27,250 | $0 | $0 |
Property History
| Date | Event | Price | Change | Sq Ft Price |
|---|---|---|---|---|
| 03/25/2025 03/25/25 | Price Changed | $384,750 | -3.8% | $253 / Sq Ft |
| 08/02/2024 08/02/24 | For Sale | $399,750 | +85.9% | $263 / Sq Ft |
| 08/23/2019 08/23/19 | Sold | $215,000 | -4.4% | $141 / Sq Ft |
| 07/13/2019 07/13/19 | Pending | -- | -- | -- |
| 07/01/2019 07/01/19 | For Sale | $225,000 | -- | $148 / Sq Ft |
Deed History
| Date | Type | Sale Price | Title Company |
|---|---|---|---|
| Deed | $215,000 | -- | |
| Interfamily Deed Transfer | $215,000 | -- |
Mortgage History
| Date | Status | Loan Amount | Loan Type |
|---|---|---|---|
| Previous Owner | $60,000 | New Conventional |
Similar Homes in Lewes, DE
Source: Bright MLS
MLS Number: DESU2067394
APN: 334-05.00-137.00-4107
- 17436 Slipper Shell Way Unit 4202
- 17436 Slipper Shell Way Unit 7
- 17432 Slipper Shell Way Unit 3105
- 17432 Slipper Shell Way Unit 3103
- 17432 Slipper Shell Way Unit BUILDING 3 UNIT 1
- 17476 Slipper Shell Way Unit 14
- 17367 Taramino Place Unit 17
- 17628 Beaver Dam Rd
- 21024 Stillwater Dr Unit SF13
- 17273 Queen Anne Way Unit 18
- 21832 Graves Dr
- 18031 Sawhill Dr
- 23128 Waggoner Ave Unit T76
- 22103 Kintersburg Dr
- 16916 Kansas Ct
- 33152 W Chesapeake St
- 33106 N Village Loop Unit 1303
- 33106 N Village Loop Unit 1306
- 19210 Farros Alley
- 32041 Janice Rd Unit 2275
