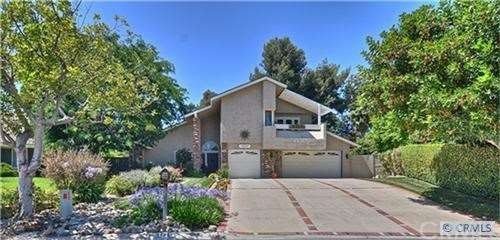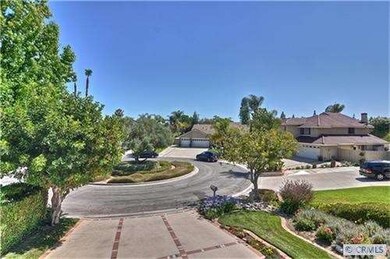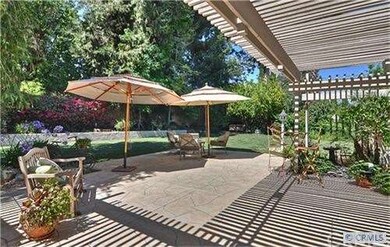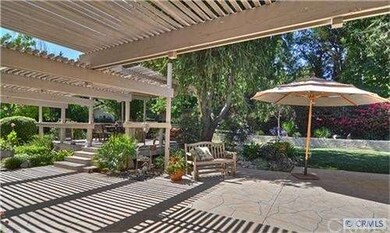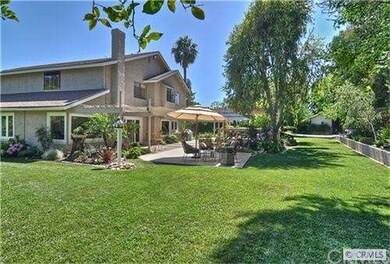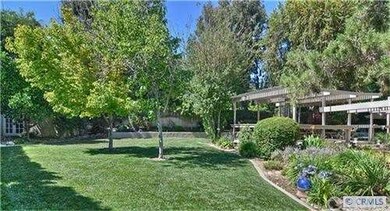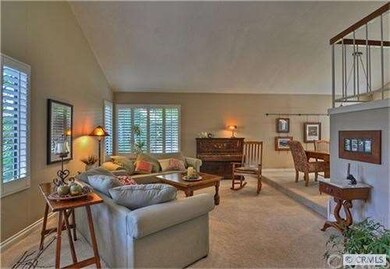
17437 Olive Tree Cir Yorba Linda, CA 92886
Highlights
- Spa
- Covered patio or porch
- 3 Car Direct Access Garage
- Linda Vista Elementary School Rated A
- Breakfast Area or Nook
- Cul-De-Sac
About This Home
As of November 2012Beautiful home located on a lovely cul de sac with round about. Long driveway with lush parklike landscaping surrounding it leads you to a charming home with soaring ceilings and totally turnkey. Decorated with neutral and inviting tones. Downstairs features dramatic high ceilings in living room and adjoining dining room overlooks the green pastures of a gorgeous backyard. Kitchen has breakfast nook and leads into huge family room with fireplace and wet bar. Renassanice windows are throughout the house and feature sliders to both the huge manicured backyard and the master bedroom balcony. Upstairs features 3 bedrooms and the master suite all very lovely and ready for your fussiest buyer. The backyard has mature trees, and foliage as well as fountains and patios and bonus spa in a charming enclosure. This is truly a move in ready home that is close to everything but wonderfully serene and park like.
Last Agent to Sell the Property
Mary H & Terri N
First Team Real Estate License #01234732 Listed on: 06/29/2012
Home Details
Home Type
- Single Family
Est. Annual Taxes
- $10,225
Year Built
- Built in 1977
Lot Details
- 0.33 Acre Lot
- Lot Dimensions are 105x135
- Cul-De-Sac
- Fenced
Parking
- 3 Car Direct Access Garage
- Parking Available
Home Design
- Shingle Roof
- Composition Roof
- Stucco
Interior Spaces
- 2,800 Sq Ft Home
- Wood Burning Fireplace
- Fireplace Features Masonry
- Electric Fireplace
- Gas Fireplace
- Formal Entry
- Separate Family Room
- Living Room
- Dining Room
- Laundry Room
Kitchen
- Breakfast Area or Nook
- Gas Oven or Range
- Range
- Disposal
Flooring
- Carpet
- Tile
Bedrooms and Bathrooms
- 4 Bedrooms
- All Upper Level Bedrooms
Outdoor Features
- Spa
- Covered patio or porch
Utilities
- Central Heating and Cooling System
- 220 Volts in Garage
- Sewer Paid
Listing and Financial Details
- Tax Lot 12
- Tax Tract Number 9277
- Assessor Parcel Number 34126123
Ownership History
Purchase Details
Purchase Details
Purchase Details
Home Financials for this Owner
Home Financials are based on the most recent Mortgage that was taken out on this home.Purchase Details
Home Financials for this Owner
Home Financials are based on the most recent Mortgage that was taken out on this home.Purchase Details
Home Financials for this Owner
Home Financials are based on the most recent Mortgage that was taken out on this home.Purchase Details
Home Financials for this Owner
Home Financials are based on the most recent Mortgage that was taken out on this home.Purchase Details
Home Financials for this Owner
Home Financials are based on the most recent Mortgage that was taken out on this home.Purchase Details
Purchase Details
Home Financials for this Owner
Home Financials are based on the most recent Mortgage that was taken out on this home.Purchase Details
Home Financials for this Owner
Home Financials are based on the most recent Mortgage that was taken out on this home.Purchase Details
Home Financials for this Owner
Home Financials are based on the most recent Mortgage that was taken out on this home.Purchase Details
Similar Homes in Yorba Linda, CA
Home Values in the Area
Average Home Value in this Area
Purchase History
| Date | Type | Sale Price | Title Company |
|---|---|---|---|
| Gift Deed | -- | None Listed On Document | |
| Grant Deed | -- | None Listed On Document | |
| Interfamily Deed Transfer | -- | None Available | |
| Grant Deed | $750,000 | Western Resources Title Co | |
| Interfamily Deed Transfer | -- | None Available | |
| Interfamily Deed Transfer | -- | None Available | |
| Interfamily Deed Transfer | -- | None Available | |
| Interfamily Deed Transfer | -- | Chicago Title | |
| Interfamily Deed Transfer | -- | Southland Title Corporation | |
| Interfamily Deed Transfer | -- | -- | |
| Grant Deed | $472,000 | American Title Co | |
| Interfamily Deed Transfer | -- | Chicago Title Co | |
| Grant Deed | $369,500 | Chicago Title Co | |
| Interfamily Deed Transfer | -- | -- |
Mortgage History
| Date | Status | Loan Amount | Loan Type |
|---|---|---|---|
| Previous Owner | $339,592 | New Conventional | |
| Previous Owner | $356,000 | Unknown | |
| Previous Owner | $198,000 | Credit Line Revolving | |
| Previous Owner | $379,000 | Unknown | |
| Previous Owner | $380,000 | Unknown | |
| Previous Owner | $379,200 | No Value Available | |
| Previous Owner | $424,700 | No Value Available | |
| Previous Owner | $332,550 | No Value Available |
Property History
| Date | Event | Price | Change | Sq Ft Price |
|---|---|---|---|---|
| 07/25/2017 07/25/17 | Rented | $3,800 | -2.6% | -- |
| 07/20/2017 07/20/17 | Price Changed | $3,900 | +2.6% | $1 / Sq Ft |
| 07/12/2017 07/12/17 | Price Changed | $3,800 | -2.1% | $1 / Sq Ft |
| 07/11/2017 07/11/17 | Price Changed | $3,880 | -2.5% | $1 / Sq Ft |
| 07/06/2017 07/06/17 | Price Changed | $3,980 | -4.8% | $1 / Sq Ft |
| 06/24/2017 06/24/17 | Price Changed | $4,180 | -2.8% | $1 / Sq Ft |
| 06/11/2017 06/11/17 | Price Changed | $4,300 | +10.3% | $2 / Sq Ft |
| 06/04/2017 06/04/17 | Price Changed | $3,900 | -2.5% | $1 / Sq Ft |
| 05/14/2017 05/14/17 | For Rent | $4,000 | +3.9% | -- |
| 08/14/2015 08/14/15 | Rented | $3,850 | +1.3% | -- |
| 07/15/2015 07/15/15 | Under Contract | -- | -- | -- |
| 07/03/2015 07/03/15 | For Rent | $3,800 | 0.0% | -- |
| 11/08/2012 11/08/12 | Sold | $750,000 | -6.0% | $268 / Sq Ft |
| 11/01/2012 11/01/12 | Pending | -- | -- | -- |
| 06/29/2012 06/29/12 | For Sale | $798,000 | -- | $285 / Sq Ft |
Tax History Compared to Growth
Tax History
| Year | Tax Paid | Tax Assessment Tax Assessment Total Assessment is a certain percentage of the fair market value that is determined by local assessors to be the total taxable value of land and additions on the property. | Land | Improvement |
|---|---|---|---|---|
| 2024 | $10,225 | $905,456 | $688,124 | $217,332 |
| 2023 | $10,049 | $887,702 | $674,631 | $213,071 |
| 2022 | $9,961 | $870,297 | $661,403 | $208,894 |
| 2021 | $9,786 | $853,233 | $648,434 | $204,799 |
| 2020 | $9,695 | $844,485 | $641,785 | $202,700 |
| 2019 | $9,353 | $827,927 | $629,201 | $198,726 |
| 2018 | $9,238 | $811,694 | $616,864 | $194,830 |
| 2017 | $9,089 | $795,779 | $604,769 | $191,010 |
| 2016 | $8,906 | $780,176 | $592,911 | $187,265 |
| 2015 | $8,799 | $768,458 | $584,005 | $184,453 |
| 2014 | $8,538 | $753,405 | $572,565 | $180,840 |
Agents Affiliated with this Home
-
Merilyn Qian
M
Seller's Agent in 2017
Merilyn Qian
Merilyn Qian Realty
(714) 399-6765
1 in this area
6 Total Sales
-
Michael Saulus

Buyer's Agent in 2017
Michael Saulus
Keller Williams Realty Irvine
(949) 861-8000
47 Total Sales
-
J
Seller's Agent in 2015
John Qian
Merilyn Qian Realty
-
Zeinab Baset

Buyer's Agent in 2015
Zeinab Baset
BHHS CA Properties
(714) 501-7636
31 in this area
46 Total Sales
-
M
Seller's Agent in 2012
Mary H & Terri N
First Team Real Estate
Map
Source: California Regional Multiple Listing Service (CRMLS)
MLS Number: P827097
APN: 341-261-23
- 1219 N Van Buren St
- 5662 Trail View Place
- 17776 Buena Vista Ave
- 5681 Casa Loma Ave
- 17841 Buena Vista Ave
- 5742 Casa Loma Ave
- 17275 Growers Cir
- 17532 Shane Way
- 1225 Carlsbad St
- 5231 Highland Ave
- 5571 Clover Hill Dr
- 1757 Pierce Ln
- 5313 Newbury Ln
- 1549 E Cameron Way
- 5041 Torida Way
- 376 Gullotti Place
- 368 Gullotti Place
- 17927 Sun Hill Dr
- 219 Draft Way
- 6032 Sun Knoll Cir
