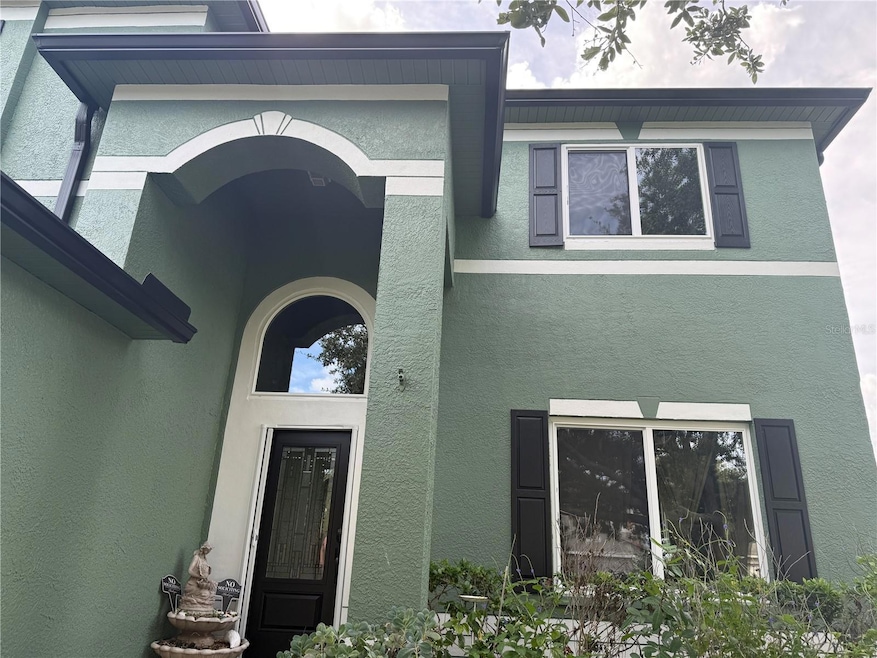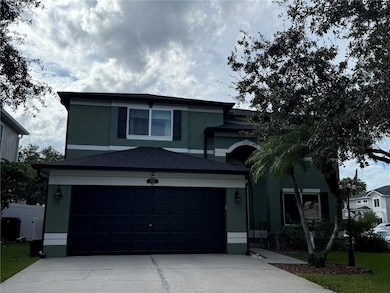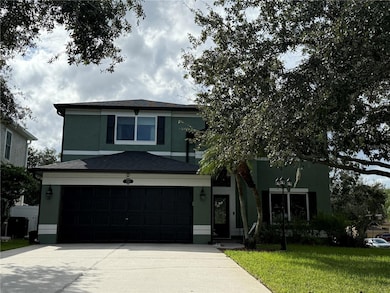1744 Mapleleaf Blvd Oldsmar, FL 34677
Estimated payment $3,650/month
Highlights
- Wood Flooring
- Corner Lot
- Covered Patio or Porch
- East Lake High School Rated A
- Community Pool
- 2 Car Attached Garage
About This Home
*FRESH PAINT COMING SOON. PICTURES WILL BE UPDATED* Welcome home to this beautifully updated 6-bedroom, 3-bath residence perfectly positioned on an oversized corner lot in a highly desirable location close to everything! From the moment you arrive, you’ll notice the pride of ownership and countless upgrades throughout. Enjoy peace of mind with new impact windows, new sliding doors, new gutters, and a new fence surrounding the property for added privacy. The exterior has been freshly painted and enhanced with new outdoor lighting, giving it a warm and inviting curb appeal. Inside, the spacious layout includes an upstairs primary suite for ultimate privacy, a hurricane storage room, and a new water softener system. Major systems are already taken care of with an A/C replaced less than 5 years ago and a roof only 4 years old. Nestled in a great neighborhood near shopping, dining, schools, and major highways, this home offers the perfect balance of modern comfort and everyday convenience—truly a move-in-ready gem!
Listing Agent
FIRST IN REAL ESTATE SERVICES Brokerage Phone: 813-345-8559 License #3143279 Listed on: 10/06/2025
Home Details
Home Type
- Single Family
Est. Annual Taxes
- $4,437
Year Built
- Built in 2000
Lot Details
- 7,971 Sq Ft Lot
- East Facing Home
- Vinyl Fence
- Corner Lot
- Oversized Lot
- Level Lot
- Property is zoned R2
HOA Fees
- $12 Monthly HOA Fees
Parking
- 2 Car Attached Garage
- Garage Door Opener
- Driveway
Home Design
- Bi-Level Home
- Block Foundation
- Shingle Roof
- Block Exterior
- Stucco
Interior Spaces
- 3,124 Sq Ft Home
- Crown Molding
- Ceiling Fan
- Blinds
- Sliding Doors
- Combination Dining and Living Room
- Inside Utility
- Laundry Room
- Storm Windows
Kitchen
- Eat-In Kitchen
- Range
- Microwave
- Dishwasher
- Disposal
Flooring
- Wood
- Carpet
- Laminate
- Tile
Bedrooms and Bathrooms
- 6 Bedrooms
- Primary Bedroom Upstairs
- Walk-In Closet
- 3 Full Bathrooms
Outdoor Features
- Covered Patio or Porch
- Exterior Lighting
- Rain Gutters
- Private Mailbox
Schools
- Oldsmar Elementary School
- Carwise Middle School
- East Lake High School
Utilities
- Central Heating and Cooling System
- Thermostat
- Water Softener
- High Speed Internet
- Cable TV Available
Listing and Financial Details
- Visit Down Payment Resource Website
- Legal Lot and Block 12 / 11
- Assessor Parcel Number 22 28 16 23992 011 0120
- $829 per year additional tax assessments
Community Details
Overview
- Management And Associates Association, Phone Number (813) 433-2009
- Visit Association Website
- Eastlake Oaks Ph 4 Subdivision
Recreation
- Community Pool
Map
Home Values in the Area
Average Home Value in this Area
Tax History
| Year | Tax Paid | Tax Assessment Tax Assessment Total Assessment is a certain percentage of the fair market value that is determined by local assessors to be the total taxable value of land and additions on the property. | Land | Improvement |
|---|---|---|---|---|
| 2025 | $4,437 | $259,596 | -- | -- |
| 2024 | $4,378 | $252,280 | -- | -- |
| 2023 | $4,378 | $244,932 | $0 | $0 |
| 2022 | $4,276 | $237,798 | $0 | $0 |
| 2021 | $4,318 | $230,872 | $0 | $0 |
| 2020 | $4,309 | $227,684 | $0 | $0 |
| 2019 | $4,247 | $222,565 | $0 | $0 |
| 2018 | $4,199 | $218,415 | $0 | $0 |
| 2017 | $4,121 | $213,923 | $0 | $0 |
| 2016 | $4,572 | $210,728 | $0 | $0 |
| 2015 | $4,626 | $209,263 | $0 | $0 |
| 2014 | $4,615 | $207,602 | $0 | $0 |
Property History
| Date | Event | Price | List to Sale | Price per Sq Ft |
|---|---|---|---|---|
| 10/13/2025 10/13/25 | Price Changed | $625,000 | -1.6% | $200 / Sq Ft |
| 10/06/2025 10/06/25 | For Sale | $635,000 | -- | $203 / Sq Ft |
Purchase History
| Date | Type | Sale Price | Title Company |
|---|---|---|---|
| Special Warranty Deed | $100 | None Listed On Document | |
| Special Warranty Deed | $100 | None Listed On Document | |
| Deed | $217,000 | -- |
Mortgage History
| Date | Status | Loan Amount | Loan Type |
|---|---|---|---|
| Previous Owner | $195,300 | New Conventional |
Source: Stellar MLS
MLS Number: TB8434852
APN: 22-28-16-23992-011-0120
- 1758 Oak Pond Ct
- 1717 Mapleleaf Blvd
- 3164 Duane Ave
- 1801 Forest Dr Unit 3
- 1812 Hibiscus Ct S
- 3133 Huron Ave
- 1802 Forest Dr
- 1803 Elmwood Dr
- 1505 Sunset Wind Loop
- 804 Charles Blvd
- 1806 Forest Dr Unit 3
- 1627 Shady Oaks Dr
- 712 Lemonwood Dr
- 9009 Palm Key Ave
- 4007 Palm Key Ave
- 1637 Gray Bark Dr
- 2315 Sunset Wind Loop
- 2208 Sunset Wind Loop
- 2007 Palm Key Ave
- 1820 Driftwood Cir N
- 3648 Meriden Ave
- 3640 Meriden Ave
- 3145 Huron Ave Unit A
- 3132 Saint Clair Ave Unit A
- 1811 Forest Dr
- 20 Emerald Bay Dr
- 100 Old Village Way
- 1915 Saginaw Ct
- 1913 Hudson Ct
- 209 Nestlebranch Dr
- 215 Hillcrest Dr
- 124 Loblolly Ct Unit F
- 124 Loblolly Ct Unit H
- 122 Loblolly Ct Unit H
- 107 Bayside Blvd
- 2900 Shore Dr Unit B
- 106 Cutlass Way
- 105 Cutlass Way
- 204 Hemingway Dr
- 113 Timber Cir







