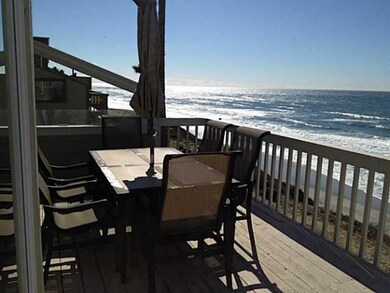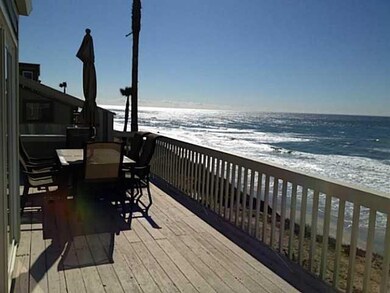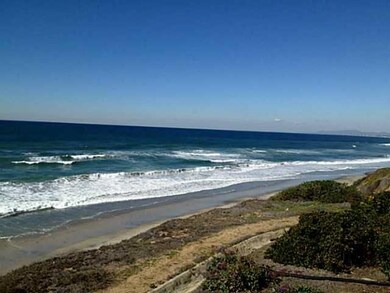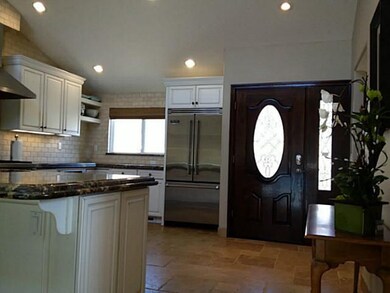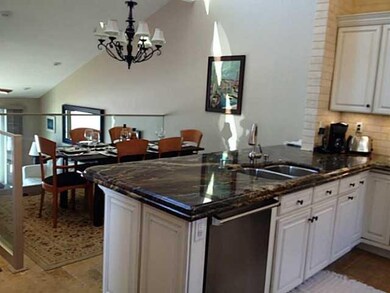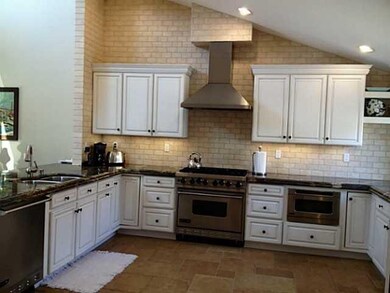
1744 Tattenham Rd Encinitas, CA 92024
Highlights
- Ocean View
- Solar Heated In Ground Pool
- Contemporary Architecture
- Paul Ecke-Central Elementary Rated A
- Gated Community
- Main Floor Bedroom
About This Home
As of February 2013Totally remodeled oceanfront unit. New plumbing, new electrical, touch lights, stone flooring, granite tops, extra carpeting in garage. 2 car enclosed garage with door to outside. End unit with extra lot empty space between units. Views from every room. Large Deck. Air conditioning, tankless water heater, Viking professional appliances. Door in back of garage saving steps for easy entry to unit. 1 private stairs to ocean and 1 public stairs to ocean, unit in middle of both. Neighborhoods: Leucadia Equipment: Garage Door Opener, Range/Oven Other Fees: 0 Sewer: Sewer Connected
Last Agent to Sell the Property
Chris Carrico
C & K Real Estate, Inc. License #00388553 Listed on: 01/28/2013
Last Buyer's Agent
Karen Santos
Su Casa Realty License #01261835
Townhouse Details
Home Type
- Townhome
Est. Annual Taxes
- $23,275
Year Built
- Built in 1974
HOA Fees
- $600 Monthly HOA Fees
Parking
- 2 Open Parking Spaces
- 2 Car Garage
Property Views
- Ocean
- Panoramic
Home Design
- Contemporary Architecture
- Split Level Home
- Composition Roof
Interior Spaces
- 1,485 Sq Ft Home
- Dining Room
- Loft
Kitchen
- Microwave
- Dishwasher
- Disposal
Bedrooms and Bathrooms
- 3 Bedrooms
- Main Floor Bedroom
- 2 Full Bathrooms
Laundry
- Laundry Room
- Gas Dryer Hookup
Pool
- Solar Heated In Ground Pool
- Gas Heated Pool
- Spa
Outdoor Features
- Stone Porch or Patio
Utilities
- Forced Air Heating and Cooling System
- Heating System Uses Natural Gas
- Tankless Water Heater
Listing and Financial Details
- Tax Lot 1744Tattenham92024
- Assessor Parcel Number 2545301100
Community Details
Overview
- 255 Units
- Leucadia Seabluffe Homeow Association, Phone Number (760) 753-7900
- Seabluffe
Recreation
- Community Pool
- Community Spa
Security
- Security Guard
- Gated Community
Ownership History
Purchase Details
Home Financials for this Owner
Home Financials are based on the most recent Mortgage that was taken out on this home.Purchase Details
Purchase Details
Home Financials for this Owner
Home Financials are based on the most recent Mortgage that was taken out on this home.Purchase Details
Purchase Details
Purchase Details
Purchase Details
Similar Homes in the area
Home Values in the Area
Average Home Value in this Area
Purchase History
| Date | Type | Sale Price | Title Company |
|---|---|---|---|
| Grant Deed | $1,775,000 | Chicago Title Company | |
| Deed In Lieu Of Foreclosure | -- | Stewart Title Of California | |
| Grant Deed | -- | Commonwealth Land Title Co | |
| Interfamily Deed Transfer | -- | None Available | |
| Interfamily Deed Transfer | -- | None Available | |
| Interfamily Deed Transfer | -- | -- | |
| Deed | $500,000 | -- | |
| Deed | $374,600 | -- |
Mortgage History
| Date | Status | Loan Amount | Loan Type |
|---|---|---|---|
| Previous Owner | $120,000 | Unknown | |
| Previous Owner | $100,000 | Unknown | |
| Previous Owner | $2,000,000 | Seller Take Back |
Property History
| Date | Event | Price | Change | Sq Ft Price |
|---|---|---|---|---|
| 06/17/2025 06/17/25 | Price Changed | $3,700,000 | -12.9% | $2,492 / Sq Ft |
| 05/27/2025 05/27/25 | For Sale | $4,250,000 | +139.4% | $2,862 / Sq Ft |
| 02/15/2013 02/15/13 | Sold | $1,775,000 | 0.0% | $1,195 / Sq Ft |
| 02/02/2013 02/02/13 | Pending | -- | -- | -- |
| 01/28/2013 01/28/13 | For Sale | $1,775,000 | -- | $1,195 / Sq Ft |
Tax History Compared to Growth
Tax History
| Year | Tax Paid | Tax Assessment Tax Assessment Total Assessment is a certain percentage of the fair market value that is determined by local assessors to be the total taxable value of land and additions on the property. | Land | Improvement |
|---|---|---|---|---|
| 2025 | $23,275 | $2,185,774 | $1,847,139 | $338,635 |
| 2024 | $23,275 | $2,142,917 | $1,810,921 | $331,996 |
| 2023 | $22,698 | $2,100,900 | $1,775,413 | $325,487 |
| 2022 | $22,216 | $2,059,706 | $1,740,601 | $319,105 |
| 2021 | $21,905 | $2,019,321 | $1,706,472 | $312,849 |
| 2020 | $21,601 | $1,998,617 | $1,688,975 | $309,642 |
| 2019 | $21,159 | $1,959,429 | $1,655,858 | $303,571 |
| 2018 | $20,746 | $1,921,010 | $1,623,391 | $297,619 |
| 2017 | $20,377 | $1,883,344 | $1,591,560 | $291,784 |
| 2016 | $19,728 | $1,846,416 | $1,560,353 | $286,063 |
| 2015 | $19,424 | $1,818,683 | $1,536,916 | $281,767 |
| 2014 | $19,022 | $1,783,058 | $1,506,810 | $276,248 |
Agents Affiliated with this Home
-
Skip Barbour

Seller's Agent in 2025
Skip Barbour
Coldwell Banker Realty
(760) 207-3648
1 in this area
29 Total Sales
-
C
Seller's Agent in 2013
Chris Carrico
C & K Real Estate, Inc.
-
K
Buyer's Agent in 2013
Karen Santos
Su Casa Realty
-
Steve Scola
S
Buyer's Agent in 2013
Steve Scola
The Scola Company
(858) 254-4819
1 in this area
10 Total Sales
-
R
Buyer's Agent in 2013
RONALD PRATT
RE/MAX ACCORD DANVILLE OFFICE
Map
Source: California Regional Multiple Listing Service (CRMLS)
MLS Number: 130004770
APN: 254-530-11
- 1846 Parliament Rd
- 1680 N Coast Highway 101 Unit 36
- 1630 Neptune Ave
- 1624 N Coast Hwy 101 Unit 7
- 1624 N Coast Hwy 101 Unit 31
- 1624 N Coast Highway 101 Unit 12
- 1624 N Coast Highway 101 Unit 6
- 1521 Neptune Ave
- 1560 N Coast Highway 101
- 196 Coral Cove Way
- 1524 N Coast Highway 101
- 184 Andrew Ave
- 1549 N Vulcan Ave Unit 3
- 1549 N Vulcan Ave Unit 18
- 1549 N Vulcan Ave Unit 7
- 1549 N Vulcan Ave Unit 40
- 1549 N Vulcan Ave Unit SPC 58
- 168 Coop Ct
- 1465 Neptune Ave
- 137 Jupiter St

