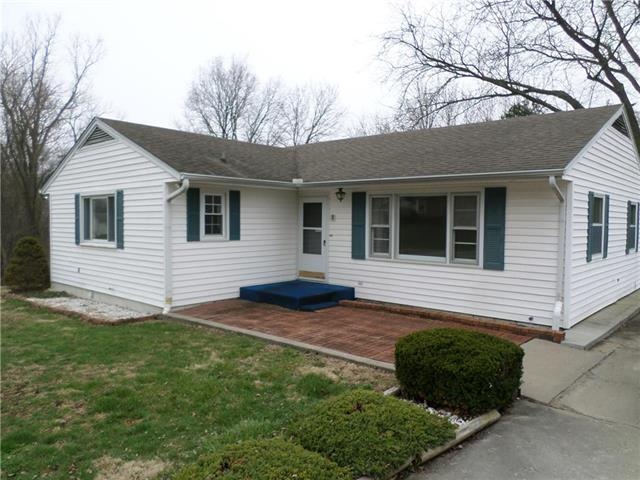
17440 Bellevue Dr Atchison, KS 66002
Highlights
- Ranch Style House
- Forced Air Heating and Cooling System
- 1 Car Garage
- Enclosed patio or porch
About This Home
As of August 2023Ranch 3 bedroom, 1.5 bath, 1224 square foot home with unfinished basement on edge of town. 1 car garage in basement & 2 car garage detached. Must see.
Home Details
Home Type
- Single Family
Est. Annual Taxes
- $1,430
Year Built
- Built in 1957
Lot Details
- 1 Acre Lot
- Lot Dimensions are 245 x 187
Parking
- 1 Car Garage
Home Design
- 1,224 Sq Ft Home
- Ranch Style House
- Traditional Architecture
- Composition Roof
- Vinyl Siding
Bedrooms and Bathrooms
- 3 Bedrooms
Unfinished Basement
- Walk-Out Basement
- Basement Fills Entire Space Under The House
Outdoor Features
- Enclosed patio or porch
Schools
- Atchison Elementary School
- Atchison High School
Utilities
- Forced Air Heating and Cooling System
- Septic Tank
Ownership History
Purchase Details
Similar Homes in Atchison, KS
Home Values in the Area
Average Home Value in this Area
Purchase History
| Date | Type | Sale Price | Title Company |
|---|---|---|---|
| Deed | -- | -- |
Property History
| Date | Event | Price | Change | Sq Ft Price |
|---|---|---|---|---|
| 08/25/2023 08/25/23 | Sold | -- | -- | -- |
| 07/28/2023 07/28/23 | Pending | -- | -- | -- |
| 07/11/2023 07/11/23 | Price Changed | $235,000 | -4.1% | $96 / Sq Ft |
| 06/05/2023 06/05/23 | Price Changed | $245,000 | -5.8% | $100 / Sq Ft |
| 06/01/2023 06/01/23 | For Sale | $260,000 | +153.7% | $106 / Sq Ft |
| 05/31/2019 05/31/19 | Sold | -- | -- | -- |
| 04/09/2019 04/09/19 | Pending | -- | -- | -- |
| 04/08/2019 04/08/19 | For Sale | $102,500 | -- | $84 / Sq Ft |
Tax History Compared to Growth
Tax History
| Year | Tax Paid | Tax Assessment Tax Assessment Total Assessment is a certain percentage of the fair market value that is determined by local assessors to be the total taxable value of land and additions on the property. | Land | Improvement |
|---|---|---|---|---|
| 2024 | $2,702 | $23,340 | $2,154 | $21,186 |
| 2023 | $1,740 | $15,422 | $2,111 | $13,311 |
| 2022 | $1,465 | $13,620 | $1,919 | $11,701 |
| 2021 | $1,465 | $12,129 | $1,848 | $10,281 |
| 2020 | $1,465 | $12,029 | $1,848 | $10,181 |
| 2019 | $1,402 | $11,513 | $1,848 | $9,665 |
| 2018 | $1,429 | $11,545 | $1,848 | $9,697 |
| 2017 | $1,458 | $11,501 | $1,848 | $9,653 |
| 2016 | $1,440 | $11,510 | $1,848 | $9,662 |
| 2015 | -- | $11,337 | $1,848 | $9,489 |
| 2014 | -- | $11,771 | $1,848 | $9,923 |
Agents Affiliated with this Home
-
Taylor Salvino
T
Seller's Agent in 2023
Taylor Salvino
BG & Associates LLC
(913) 297-0000
11 Total Sales
-
BG & Associates Real Estate Team

Seller Co-Listing Agent in 2023
BG & Associates Real Estate Team
BG & Associates LLC
(913) 297-0000
168 Total Sales
-
Mike Moreau
M
Buyer's Agent in 2023
Mike Moreau
Platinum Realty LLC
(913) 727-1922
35 Total Sales
-
Bob Hanf
B
Seller's Agent in 2019
Bob Hanf
Pia Friend Realty
(913) 426-2995
80 Total Sales
-
Sharon Locke

Buyer's Agent in 2019
Sharon Locke
Colonial Realty Inc
(913) 370-0052
104 Total Sales
Map
Source: Heartland MLS
MLS Number: 2157777
APN: 028-34-0-40-01-023.00-0
- 1502 Hillcrest Ct
- 1501 Park Place
- 0000 Pratt Rd
- 1502 Brookdale Dr
- 2213 Millwood Dr
- 1724 Santa fe Terrace
- 1708 Brookdale Dr
- 1604 Santa fe St
- 1429 N 15th St
- 1519 Kansas Ave
- 1517 Commercial St
- 1316 Santa fe St
- 1507 Prairie Dr
- 1119 Mound St
- 309 N 12th St
- 1134 Atchison St
- 911 N 11th St
- 1423 Hickory St
- 1121 Kansas Ave
- 1110 Santa fe St
